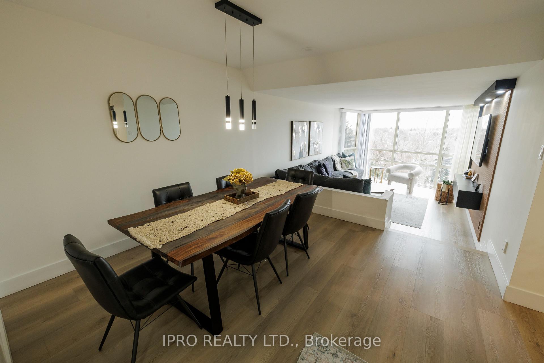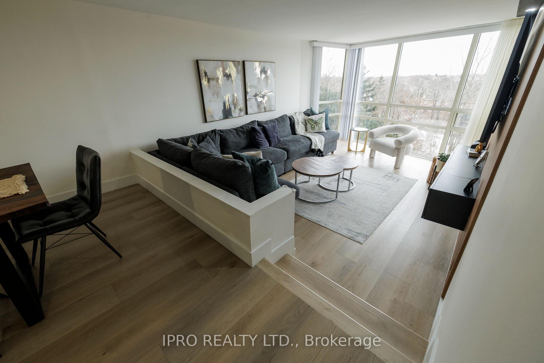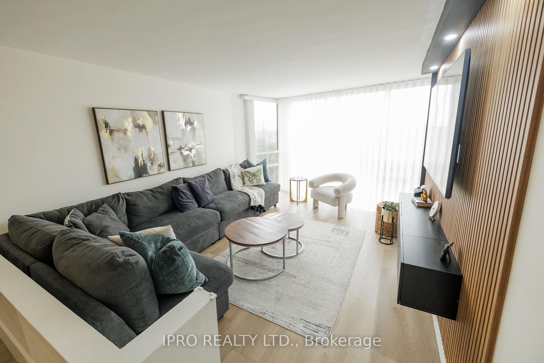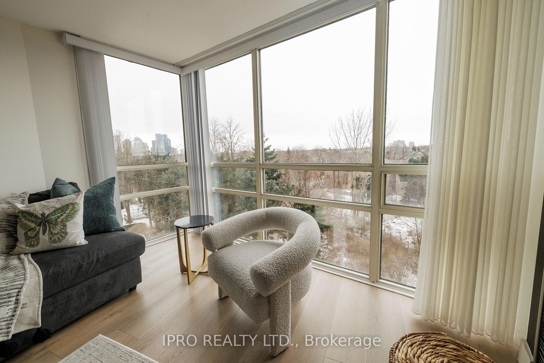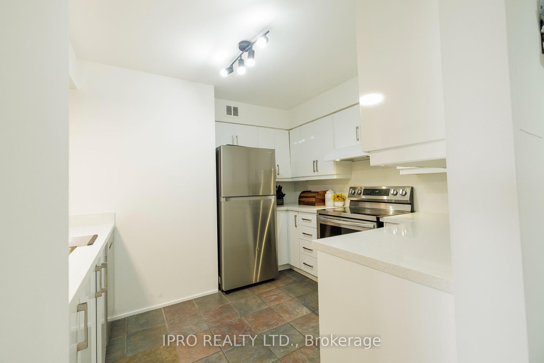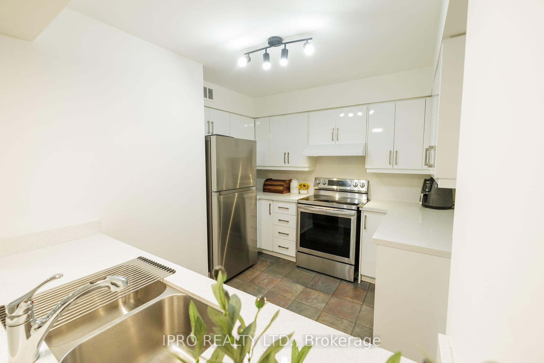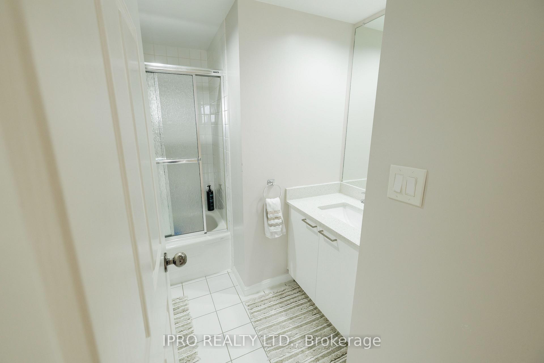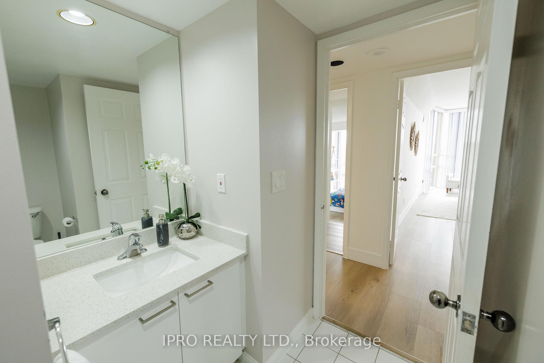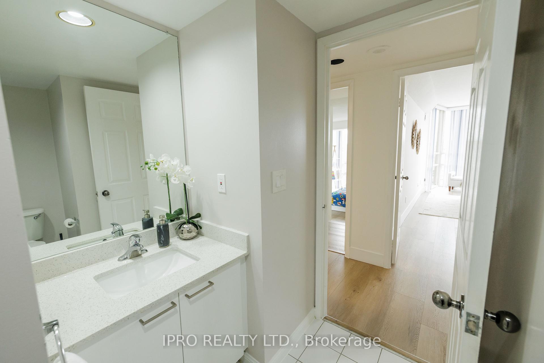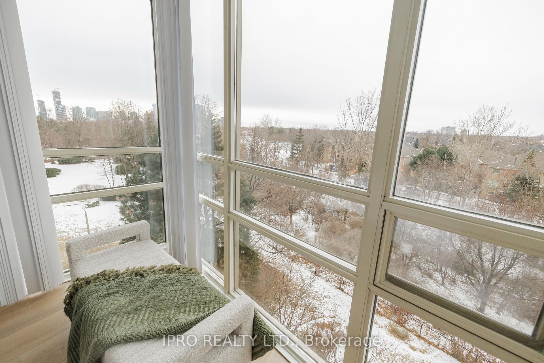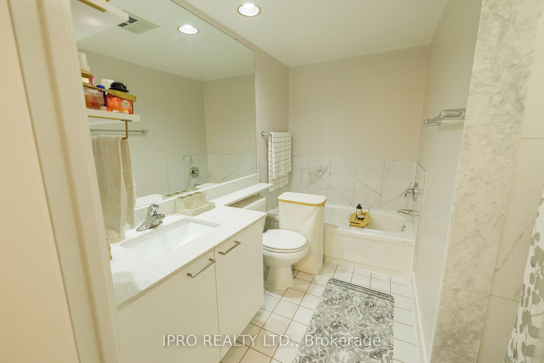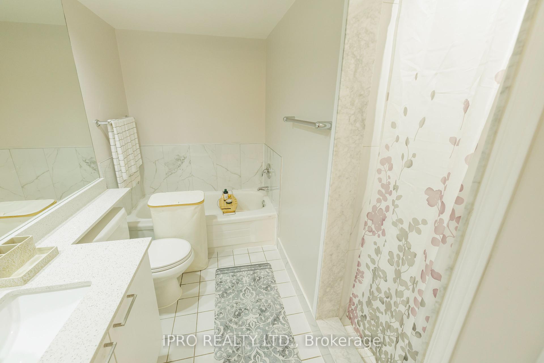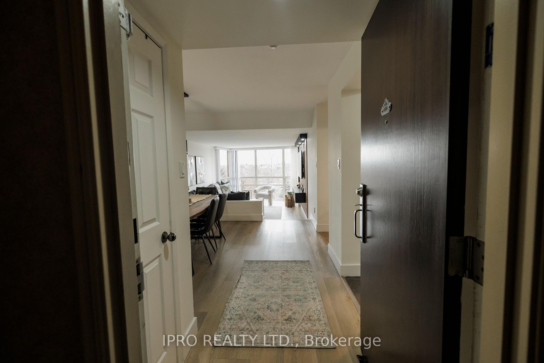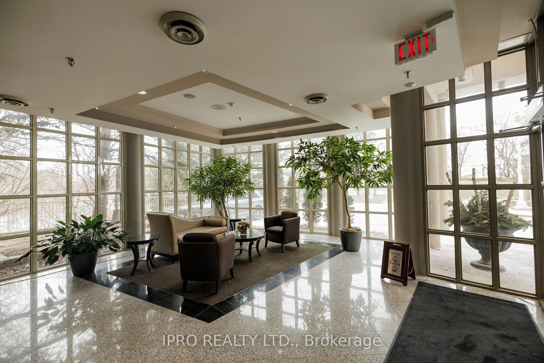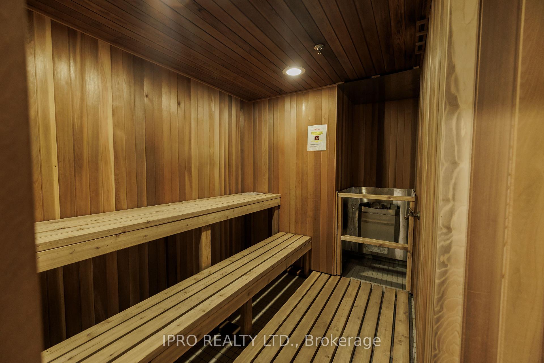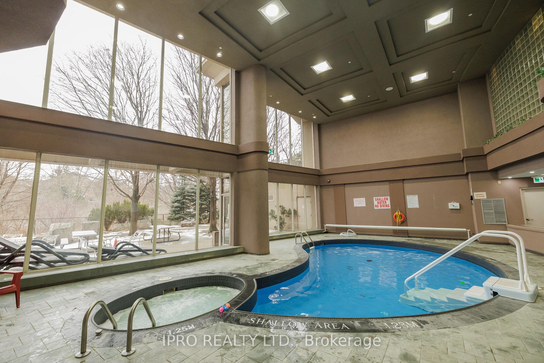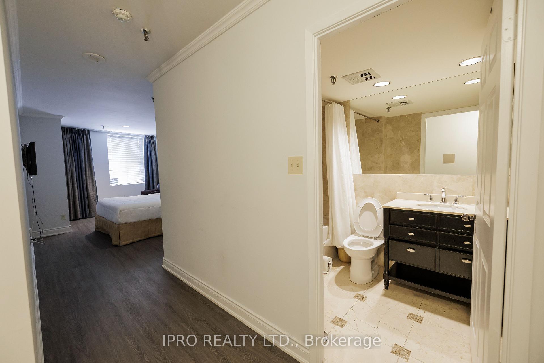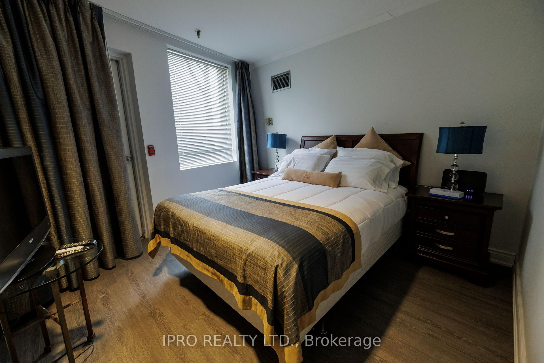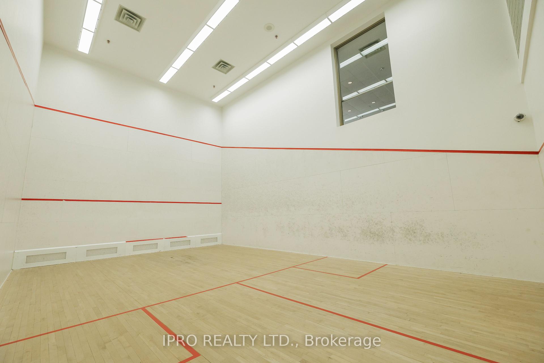$635,000
Available - For Sale
Listing ID: W12208243
50 Eglinton Aven West , Mississauga, L5R 3P5, Peel
| Experience luxury living at the prestigious Esprit Condo, ideally nestled in the heart of Mississauga. This beautifully designed 1,110 sq. ft. suite offers two spacious bedrooms and an array of sophisticated upgrades. The thoughtfully renovated kitchen features elegant shaker cabinets, sleek modern hardware, quartz countertops, and premium stainless steel appliances. Both bathrooms have been fully upgraded, including a luxurious five-piece ensuite in the primary bedroom. Additional highlights include modernized closet doors, stylish trim and baseboards, upgraded lighting, and seamless laminate flooring throughout. The stunning layout is enhanced by a sunken living room with floor-to-ceiling windows, offering picturesque views of the lush greenbelt. A custom wood-trim accent wall and TV overhang create the perfect ambiance for cozy family movie nights. Enjoy unmatched convenience with effortless access to public transit, Square One, shopping plazas, and major highways (401, 403, 407, 410, 427). Residents also have access to top-tier amenities, including a 24-hour concierge, party room, fitness center, squash court, indoor pool, BBQ area, outdoor terrace, and guest suite. Whether you're a family, down-sizer, up-sizer, or investor, this exquisite home offers the perfect blend of comfort, style, and convenience. |
| Price | $635,000 |
| Taxes: | $2802.08 |
| Occupancy: | Owner |
| Address: | 50 Eglinton Aven West , Mississauga, L5R 3P5, Peel |
| Postal Code: | L5R 3P5 |
| Province/State: | Peel |
| Directions/Cross Streets: | Eglinton & Hurontario |
| Level/Floor | Room | Length(ft) | Width(ft) | Descriptions | |
| Room 1 | Flat | Living Ro | 17.06 | 11.58 | Laminate, Sunken Room, Overlooks Garden |
| Room 2 | Flat | Dining Ro | 12.14 | 11.15 | Laminate, Updated, Overlooks Family |
| Room 3 | Flat | Kitchen | 10.66 | 10 | Modern Kitchen, Stainless Steel Appl, Quartz Counter |
| Room 4 | Flat | Bathroom | 8 | 6 | 4 Pc Bath, Quartz Counter, Renovated |
| Room 5 | Flat | Primary B | 14.99 | 10.99 | Laminate, Renovated, Pot Lights |
| Room 6 | Flat | Bedroom 2 | 11.81 | 10 | Laminate, Renovated, Sunken Room |
| Room 7 | Flat | Bathroom | 8 | 6 | 5 Pc Ensuite, Renovated, Quartz Counter |
| Room 8 | Flat | Laundry | 4.99 | 4.99 | Sliding Doors, Stainless Steel Appl |
| Washroom Type | No. of Pieces | Level |
| Washroom Type 1 | 4 | Flat |
| Washroom Type 2 | 5 | Flat |
| Washroom Type 3 | 0 | |
| Washroom Type 4 | 0 | |
| Washroom Type 5 | 0 | |
| Washroom Type 6 | 4 | Flat |
| Washroom Type 7 | 5 | Flat |
| Washroom Type 8 | 0 | |
| Washroom Type 9 | 0 | |
| Washroom Type 10 | 0 |
| Total Area: | 0.00 |
| Sprinklers: | Conc |
| Washrooms: | 2 |
| Heat Type: | Forced Air |
| Central Air Conditioning: | Central Air |
$
%
Years
This calculator is for demonstration purposes only. Always consult a professional
financial advisor before making personal financial decisions.
| Although the information displayed is believed to be accurate, no warranties or representations are made of any kind. |
| IPRO REALTY LTD. |
|
|

Ali Aliasgari
Broker
Dir:
416-904-9571
Bus:
905-507-4776
Fax:
905-507-4779
| Book Showing | Email a Friend |
Jump To:
At a Glance:
| Type: | Com - Condo Apartment |
| Area: | Peel |
| Municipality: | Mississauga |
| Neighbourhood: | Hurontario |
| Style: | Apartment |
| Tax: | $2,802.08 |
| Maintenance Fee: | $974 |
| Beds: | 2 |
| Baths: | 2 |
| Fireplace: | Y |
Locatin Map:
Payment Calculator:

