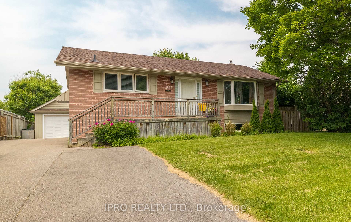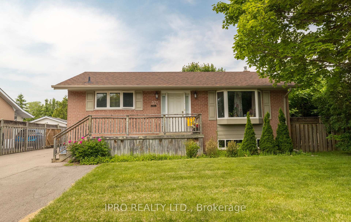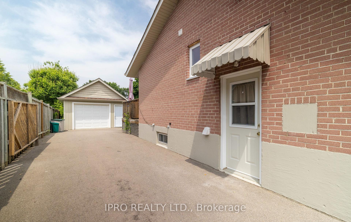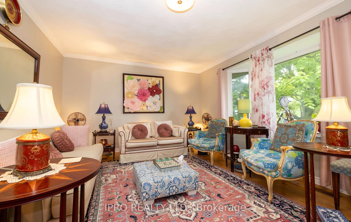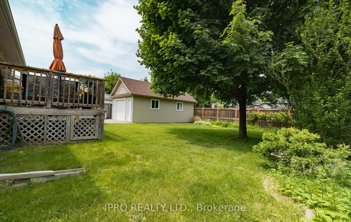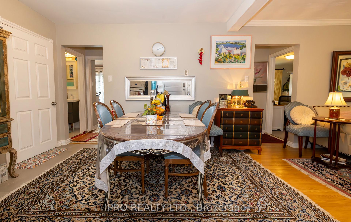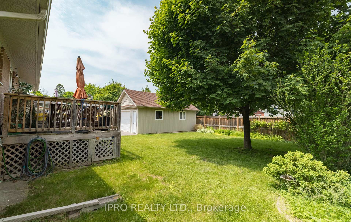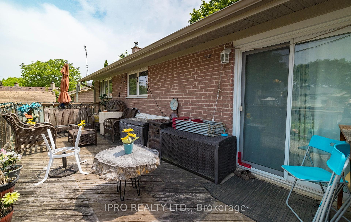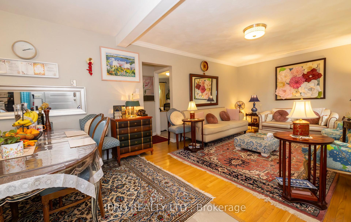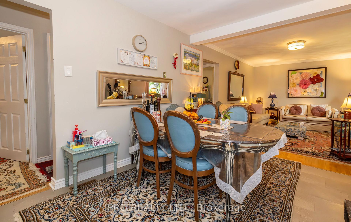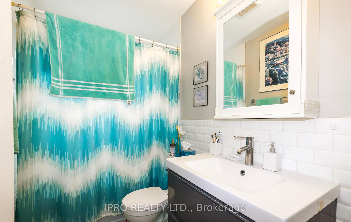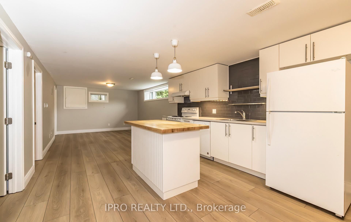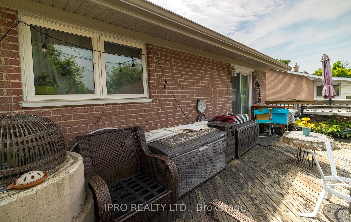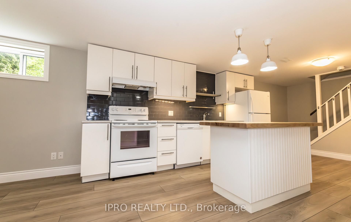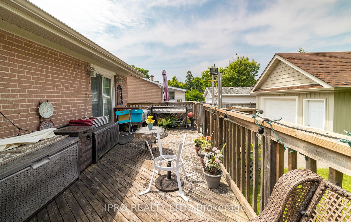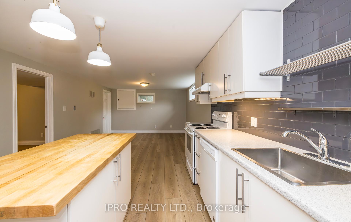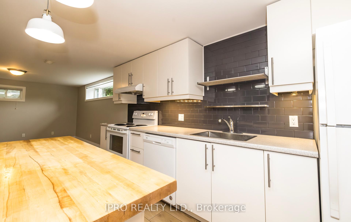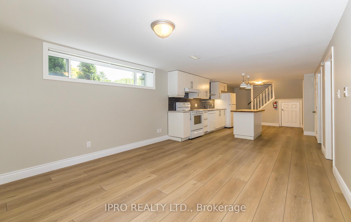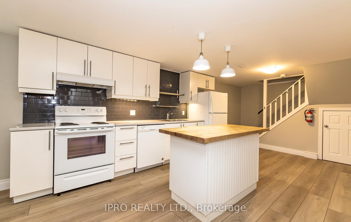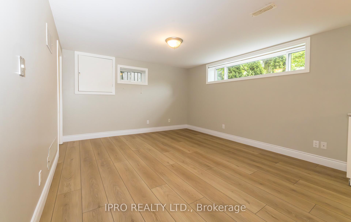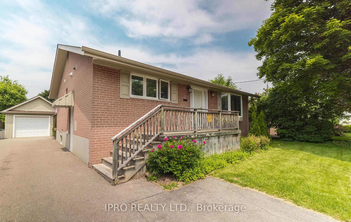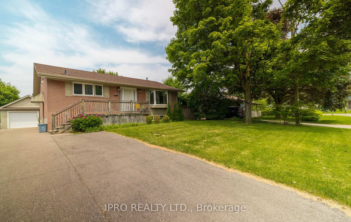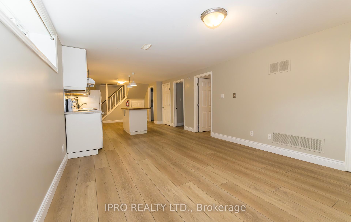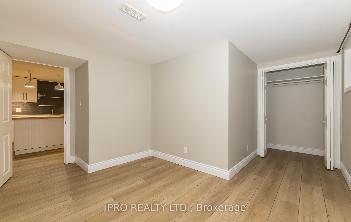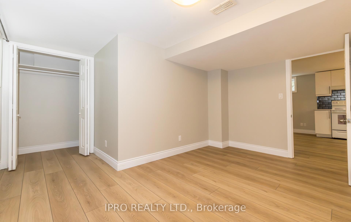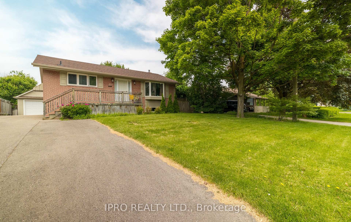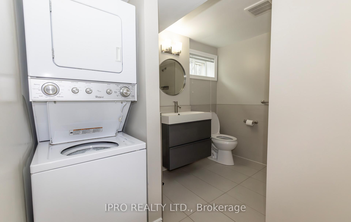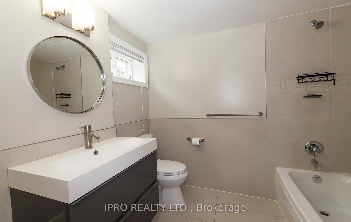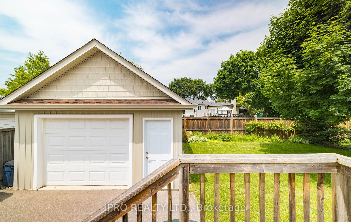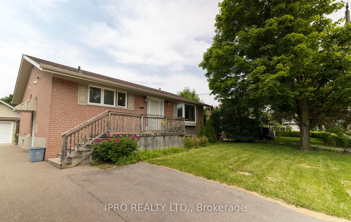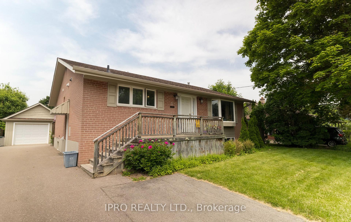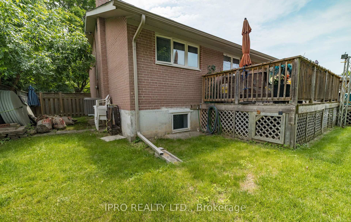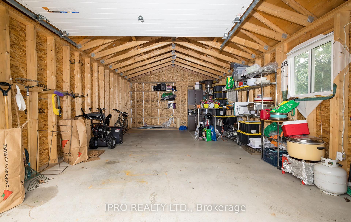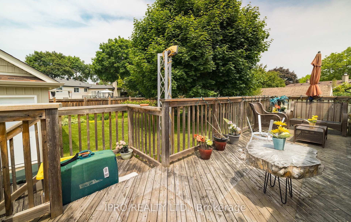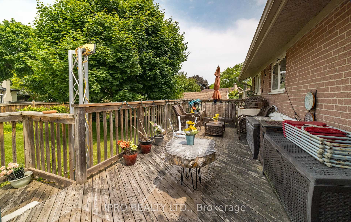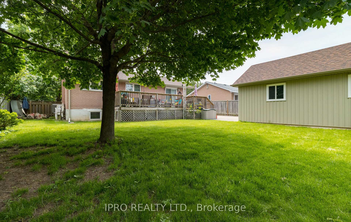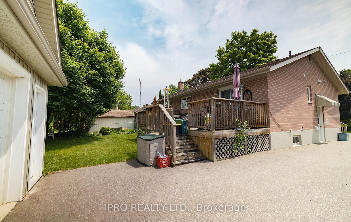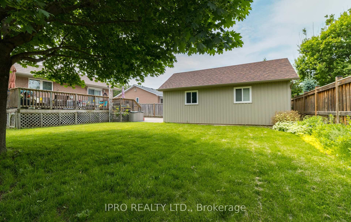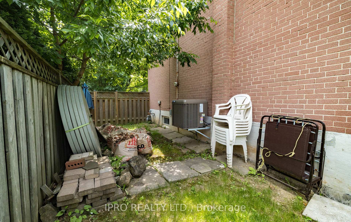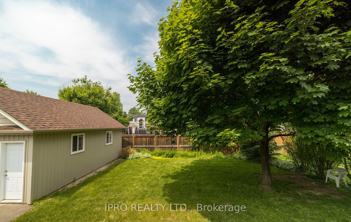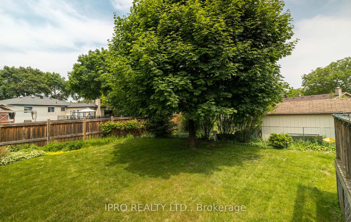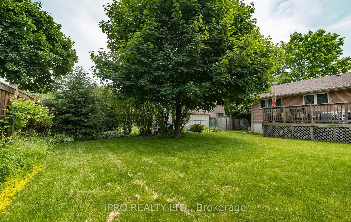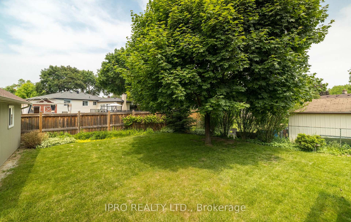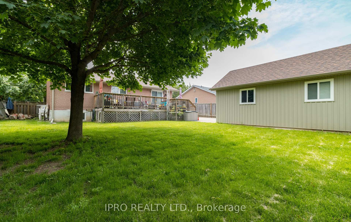$1,199,900
Available - For Sale
Listing ID: W12208721
371 Meadowbrook Driv , Milton, L9T 2C1, Halton
| Welcome to this lovingly maintained raised bungalow in the heart of Old Milton, where classic charm meets smart investment. Situated on a large 60' x 110' lot, this home offers three bright bedrooms, a modern 4-piece bathroom, and a spacious, functional layout that's perfect for families or savvy buyers looking for income potential. A walkout from the main level leads to a large private deck, ideal for summer BBQs, morning coffee, or simply enjoying the expansive backyard. The legal basement apartment with a separate entrance adds incredible versatility, making it ideal for multi-generational living or as a mortgage helper. Recent updates provide peace of mind, including new attic insulation (2019), air conditioner (2019), roof, soffits, and eavestroughs (2015), and a detached garage built in 2018. With parking for up to five vehicles, this home offers both comfort and practicality. Located on a quiet, mature street just minutes from schools, parks, transit, and all the amenities of downtown Milton, this is a home that truly checks all the boxes. |
| Price | $1,199,900 |
| Taxes: | $3792.00 |
| Assessment Year: | 2024 |
| Occupancy: | Tenant |
| Address: | 371 Meadowbrook Driv , Milton, L9T 2C1, Halton |
| Directions/Cross Streets: | Bronte & Ann |
| Rooms: | 7 |
| Rooms +: | 5 |
| Bedrooms: | 3 |
| Bedrooms +: | 2 |
| Family Room: | F |
| Basement: | Apartment, Separate Ent |
| Level/Floor | Room | Length(ft) | Width(ft) | Descriptions | |
| Room 1 | Main | Kitchen | 13.84 | 7.84 | |
| Room 2 | Main | Dining Ro | 12.73 | 12.14 | |
| Room 3 | Main | Living Ro | 13.05 | 12.14 | |
| Room 4 | Main | Bedroom | 11.68 | 10.36 | |
| Room 5 | Main | Bedroom 2 | 10.3 | 10.36 | |
| Room 6 | Main | Bedroom 3 | 9.54 | 13.87 | |
| Room 7 | Main | Bathroom | 8.46 | 5.38 | |
| Room 8 | Basement | Kitchen | 20.01 | 12.14 | |
| Room 9 | Basement | Living Ro | 14.99 | 12.14 | |
| Room 10 | Basement | Bedroom | 14.66 | 13.87 | Irregular Room |
| Room 11 | Basement | Bedroom 2 | 13.42 | 13.87 | |
| Room 12 | Basement | Bathroom | 8.13 | 9.71 | 4 Pc Bath, Combined w/Laundry |
| Washroom Type | No. of Pieces | Level |
| Washroom Type 1 | 4 | Main |
| Washroom Type 2 | 4 | Basement |
| Washroom Type 3 | 0 | |
| Washroom Type 4 | 0 | |
| Washroom Type 5 | 0 | |
| Washroom Type 6 | 4 | Main |
| Washroom Type 7 | 4 | Basement |
| Washroom Type 8 | 0 | |
| Washroom Type 9 | 0 | |
| Washroom Type 10 | 0 |
| Total Area: | 0.00 |
| Property Type: | Detached |
| Style: | Bungalow-Raised |
| Exterior: | Brick |
| Garage Type: | Detached |
| Drive Parking Spaces: | 5 |
| Pool: | None |
| Approximatly Square Footage: | 700-1100 |
| CAC Included: | N |
| Water Included: | N |
| Cabel TV Included: | N |
| Common Elements Included: | N |
| Heat Included: | N |
| Parking Included: | N |
| Condo Tax Included: | N |
| Building Insurance Included: | N |
| Fireplace/Stove: | N |
| Heat Type: | Forced Air |
| Central Air Conditioning: | Central Air |
| Central Vac: | N |
| Laundry Level: | Syste |
| Ensuite Laundry: | F |
| Sewers: | Sewer |
$
%
Years
This calculator is for demonstration purposes only. Always consult a professional
financial advisor before making personal financial decisions.
| Although the information displayed is believed to be accurate, no warranties or representations are made of any kind. |
| IPRO REALTY LTD. |
|
|

Ali Aliasgari
Broker
Dir:
416-904-9571
Bus:
905-507-4776
Fax:
905-507-4779
| Book Showing | Email a Friend |
Jump To:
At a Glance:
| Type: | Freehold - Detached |
| Area: | Halton |
| Municipality: | Milton |
| Neighbourhood: | 1035 - OM Old Milton |
| Style: | Bungalow-Raised |
| Tax: | $3,792 |
| Beds: | 3+2 |
| Baths: | 2 |
| Fireplace: | N |
| Pool: | None |
Locatin Map:
Payment Calculator:

