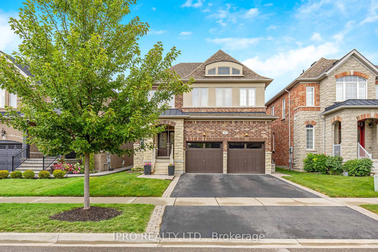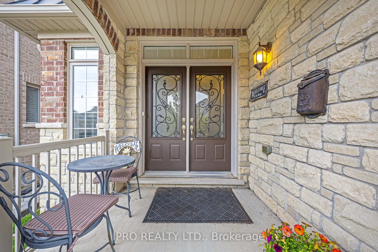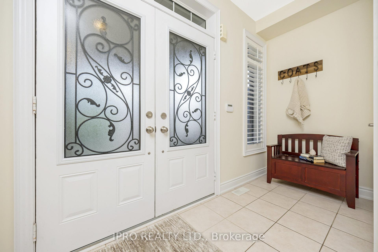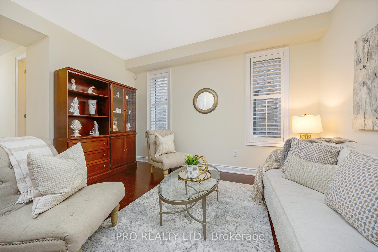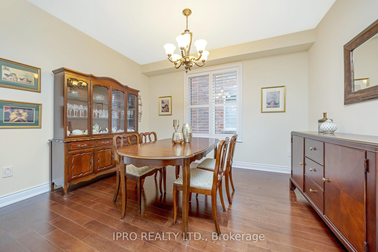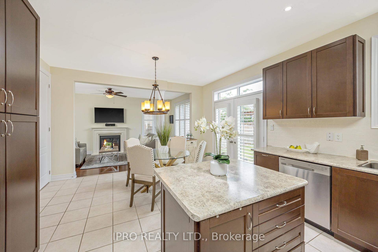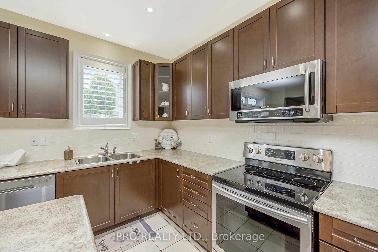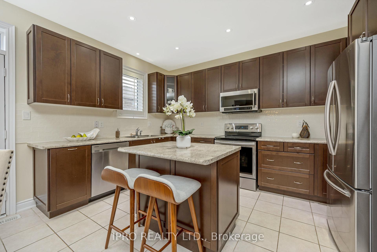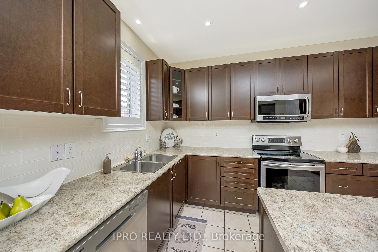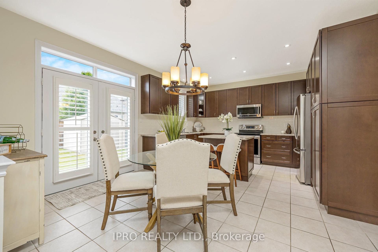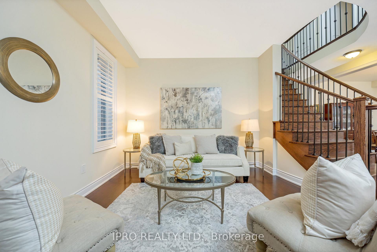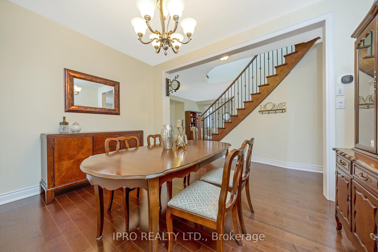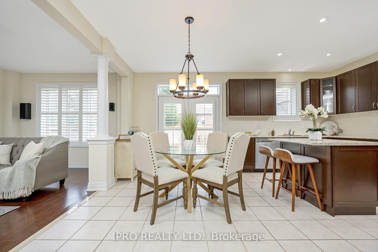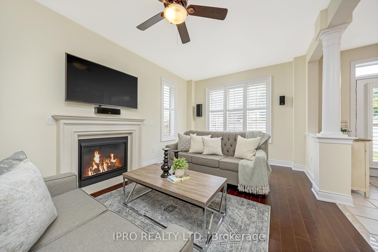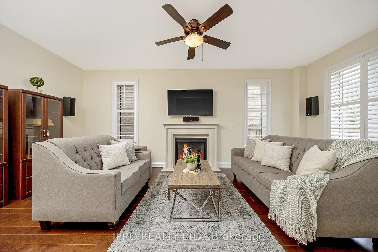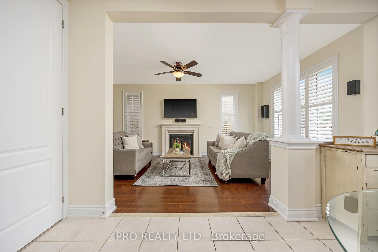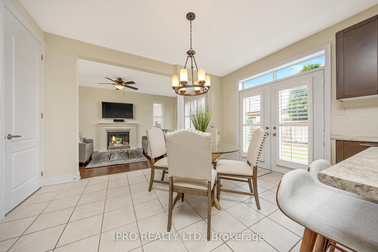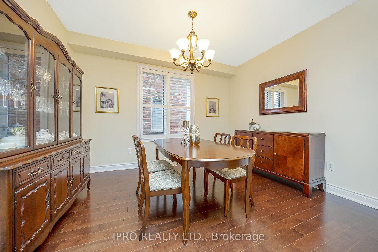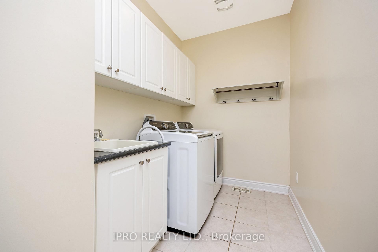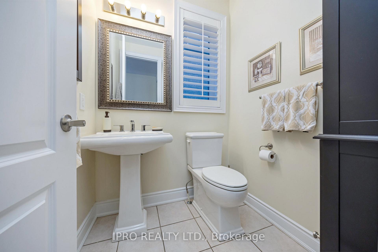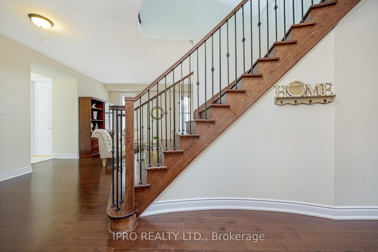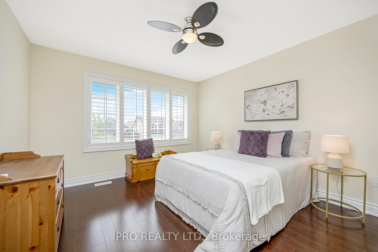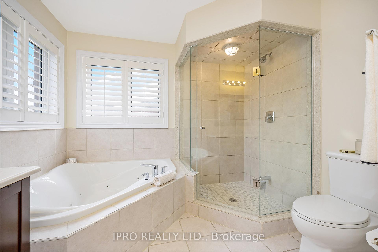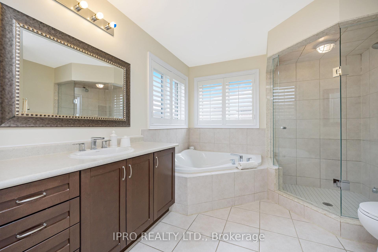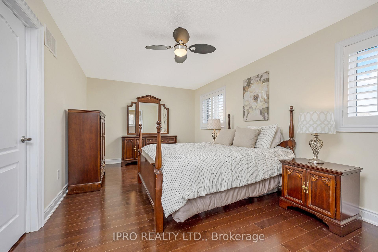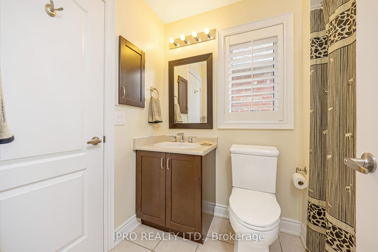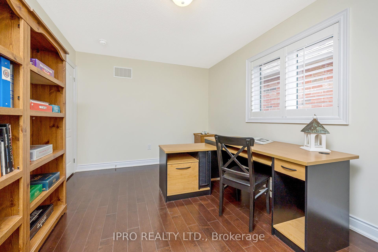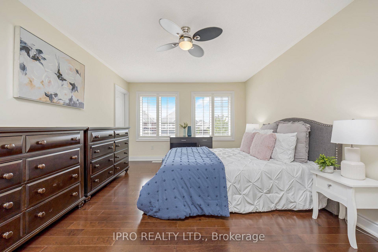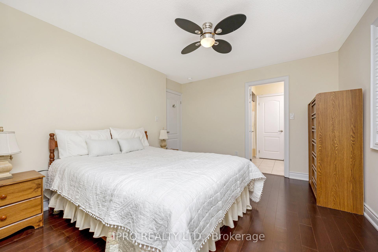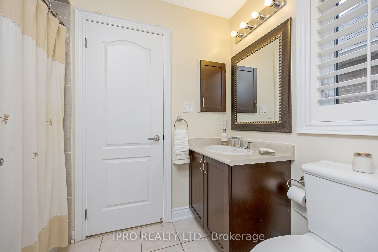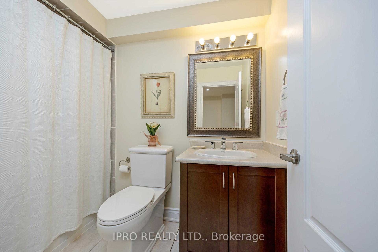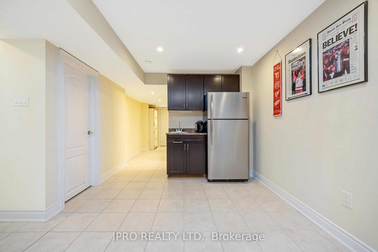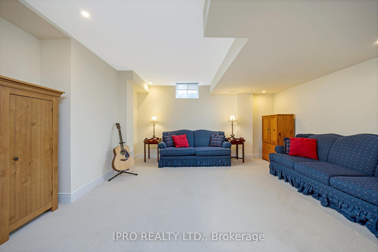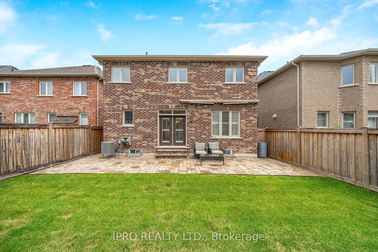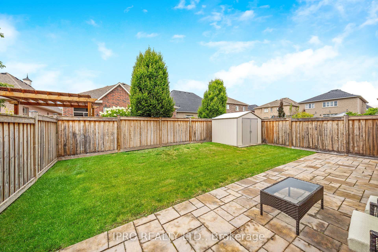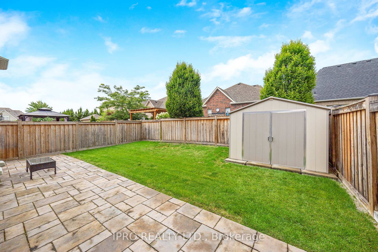$1,399,900
Available - For Sale
Listing ID: W12239265
84 Nortwest Cour , Halton Hills, L7G 0K7, Halton
| 5 Bedroom home Boasting over 3700 square feet including the professionally finished Basement, This Fernbrook Home has a large Kitchen with Stainless steel Appliances, Breakfast Bar, 10 Foot Ceilings with Pot Lights, Gas Fireplace, Hardwood Floors and Open Concept Winding Staircase Leads To 5 Very Large Bedrooms Or An Upstairs Office / Playroom If you desire, Jack And Jill Washrooms . A Master with 2 Large Walk-in Closets, Seamless Shower and a Soaker Tub .Basement with a 4pc washroom , Open Concept, Plenty of Storage and a Bar Sink. Pool Size Backyard With Patio Stones, Garden Shed and a Retractable Awning. Located for Easy Access out of Town but Still Close To Schools, Parks, Place Of Worship, Rec Centre , Tennis, and Many Other Amenities. |
| Price | $1,399,900 |
| Taxes: | $6691.00 |
| Occupancy: | Owner |
| Address: | 84 Nortwest Cour , Halton Hills, L7G 0K7, Halton |
| Directions/Cross Streets: | Danby / Northwest |
| Rooms: | 11 |
| Bedrooms: | 5 |
| Bedrooms +: | 0 |
| Family Room: | F |
| Basement: | Finished |
| Level/Floor | Room | Length(ft) | Width(ft) | Descriptions | |
| Room 1 | Main | Kitchen | 8.4 | 14.01 | Ceramic Floor, Stainless Steel Appl, Pot Lights |
| Room 2 | Main | Breakfast | 10 | 14.01 | Ceramic Floor, Combined w/Family, W/O To Deck |
| Room 3 | Main | Family Ro | 10.99 | 20.01 | Hardwood Floor, Gas Fireplace, Ceiling Fan(s) |
| Room 4 | Main | Living Ro | 10.99 | 20.01 | Hardwood Floor, Large Window, California Shutters |
| Room 5 | Main | Dining Ro | 10 | 12.99 | Hardwood Floor, Large Window, California Shutters |
| Room 6 | Second | Primary B | 18.99 | 13.38 | Hardwood Floor, 4 Pc Ensuite, Walk-In Closet(s) |
| Room 7 | Second | Bedroom 2 | 10 | 14.01 | Hardwood Floor, Ceiling Fan(s), California Shutters |
| Room 8 | Second | Bedroom 3 | 12 | 16.6 | Hardwood Floor, Walk-In Closet(s), Ceiling Fan(s) |
| Room 9 | Second | Bedroom 4 | 11.61 | 13.81 | Hardwood Floor, California Shutters, Ceiling Fan(s) |
| Room 10 | Second | Bedroom 5 | 12.2 | 12.99 | Hardwood Floor, California Shutters, Ceiling Fan(s) |
| Room 11 | Basement | Recreatio | 41 | 14.2 | Ceramic Floor, 4 Pc Bath, Bar Sink |
| Washroom Type | No. of Pieces | Level |
| Washroom Type 1 | 2 | Ground |
| Washroom Type 2 | 4 | Upper |
| Washroom Type 3 | 4 | Basement |
| Washroom Type 4 | 0 | |
| Washroom Type 5 | 0 |
| Total Area: | 0.00 |
| Approximatly Age: | 6-15 |
| Property Type: | Detached |
| Style: | 2-Storey |
| Exterior: | Stone, Stucco (Plaster) |
| Garage Type: | Attached |
| Drive Parking Spaces: | 2 |
| Pool: | None |
| Other Structures: | Fence - Full, |
| Approximatly Age: | 6-15 |
| Approximatly Square Footage: | 2500-3000 |
| CAC Included: | N |
| Water Included: | N |
| Cabel TV Included: | N |
| Common Elements Included: | N |
| Heat Included: | N |
| Parking Included: | N |
| Condo Tax Included: | N |
| Building Insurance Included: | N |
| Fireplace/Stove: | Y |
| Heat Type: | Forced Air |
| Central Air Conditioning: | Central Air |
| Central Vac: | Y |
| Laundry Level: | Syste |
| Ensuite Laundry: | F |
| Sewers: | Sewer |
$
%
Years
This calculator is for demonstration purposes only. Always consult a professional
financial advisor before making personal financial decisions.
| Although the information displayed is believed to be accurate, no warranties or representations are made of any kind. |
| IPRO REALTY LTD. |
|
|

Ali Aliasgari
Broker
Dir:
416-904-9571
Bus:
905-507-4776
Fax:
905-507-4779
| Virtual Tour | Book Showing | Email a Friend |
Jump To:
At a Glance:
| Type: | Freehold - Detached |
| Area: | Halton |
| Municipality: | Halton Hills |
| Neighbourhood: | Georgetown |
| Style: | 2-Storey |
| Approximate Age: | 6-15 |
| Tax: | $6,691 |
| Beds: | 5 |
| Baths: | 5 |
| Fireplace: | Y |
| Pool: | None |
Locatin Map:
Payment Calculator:

