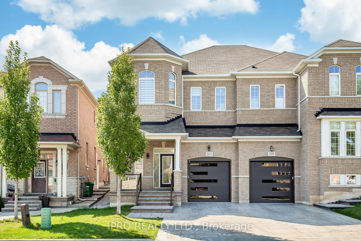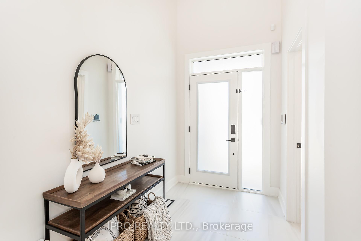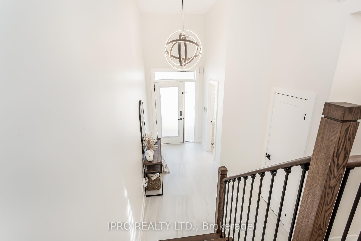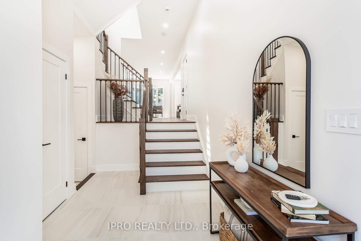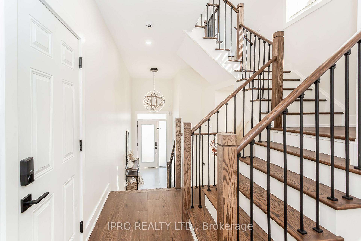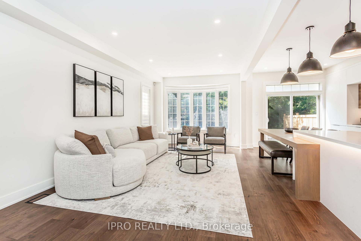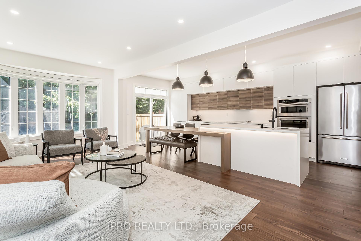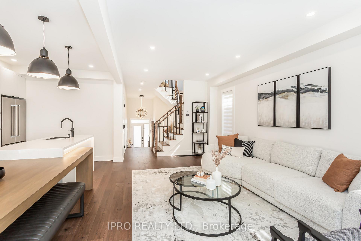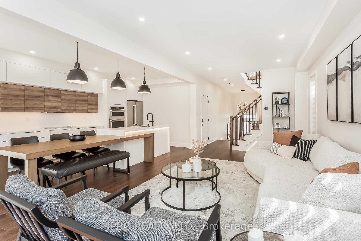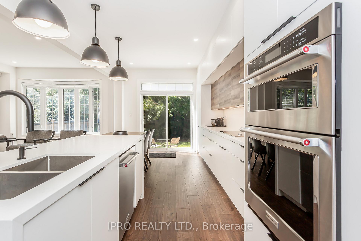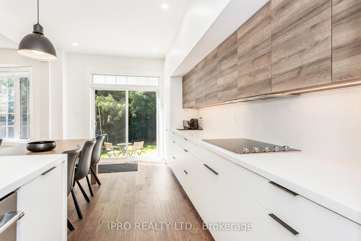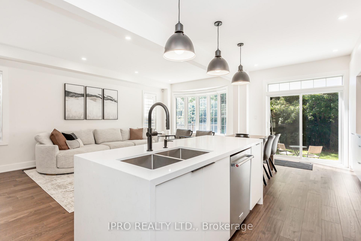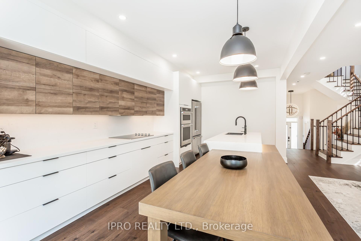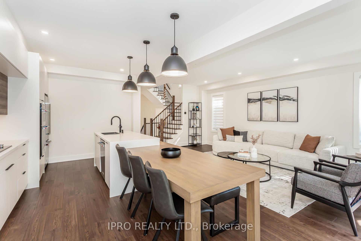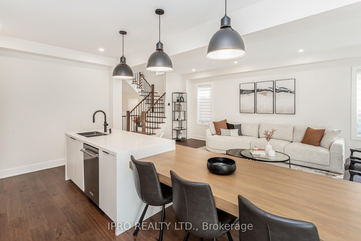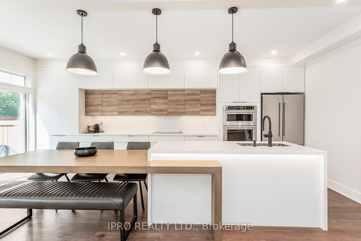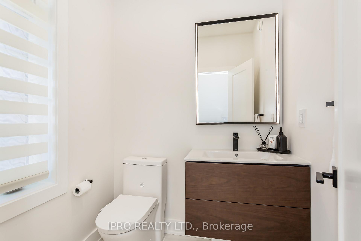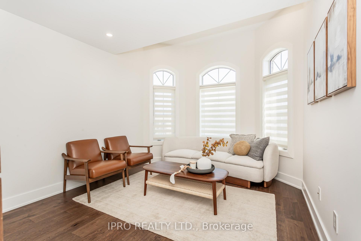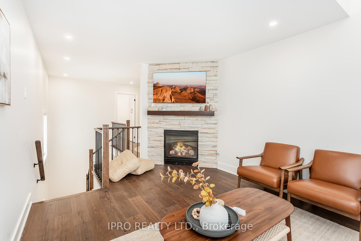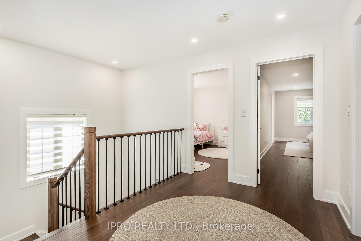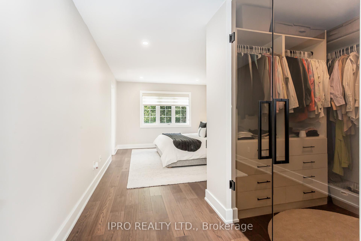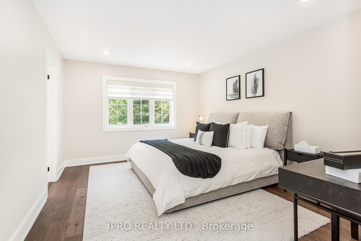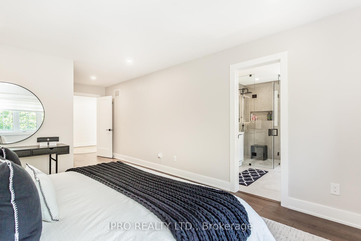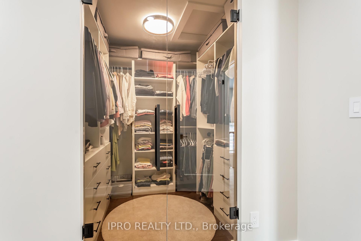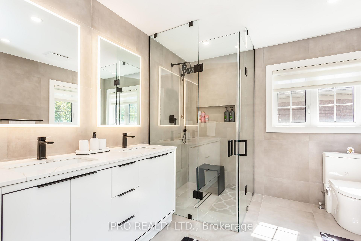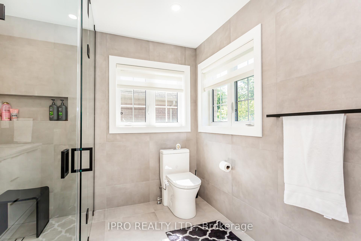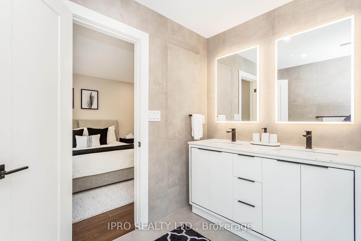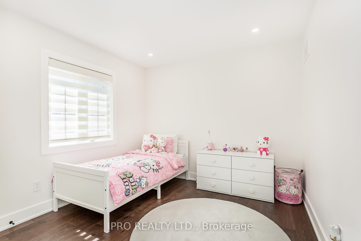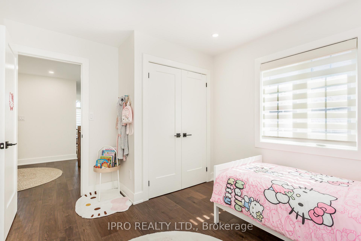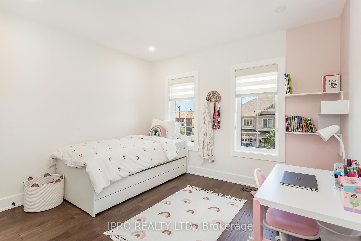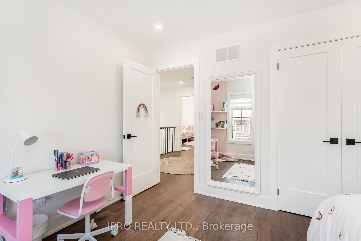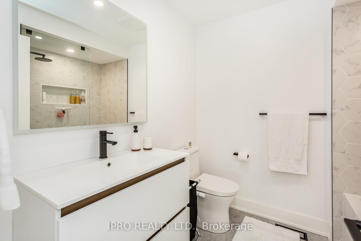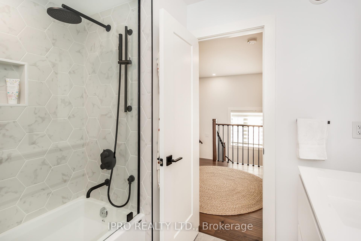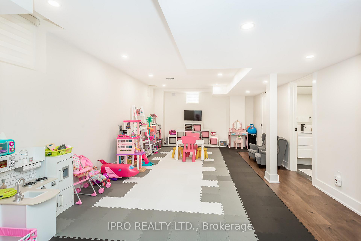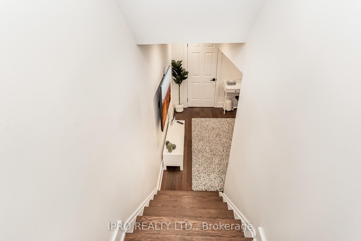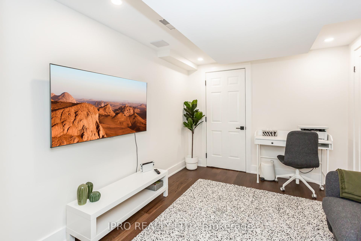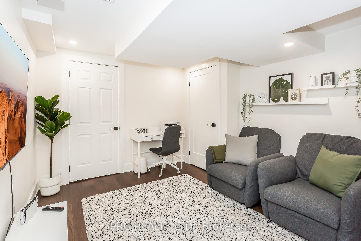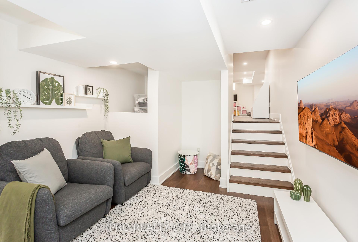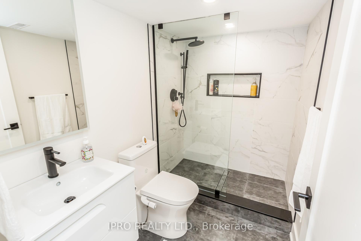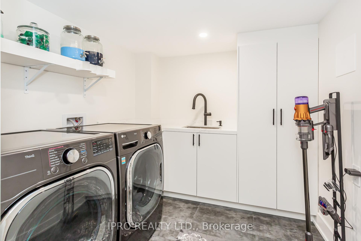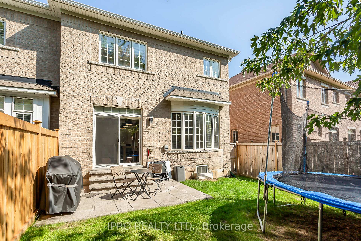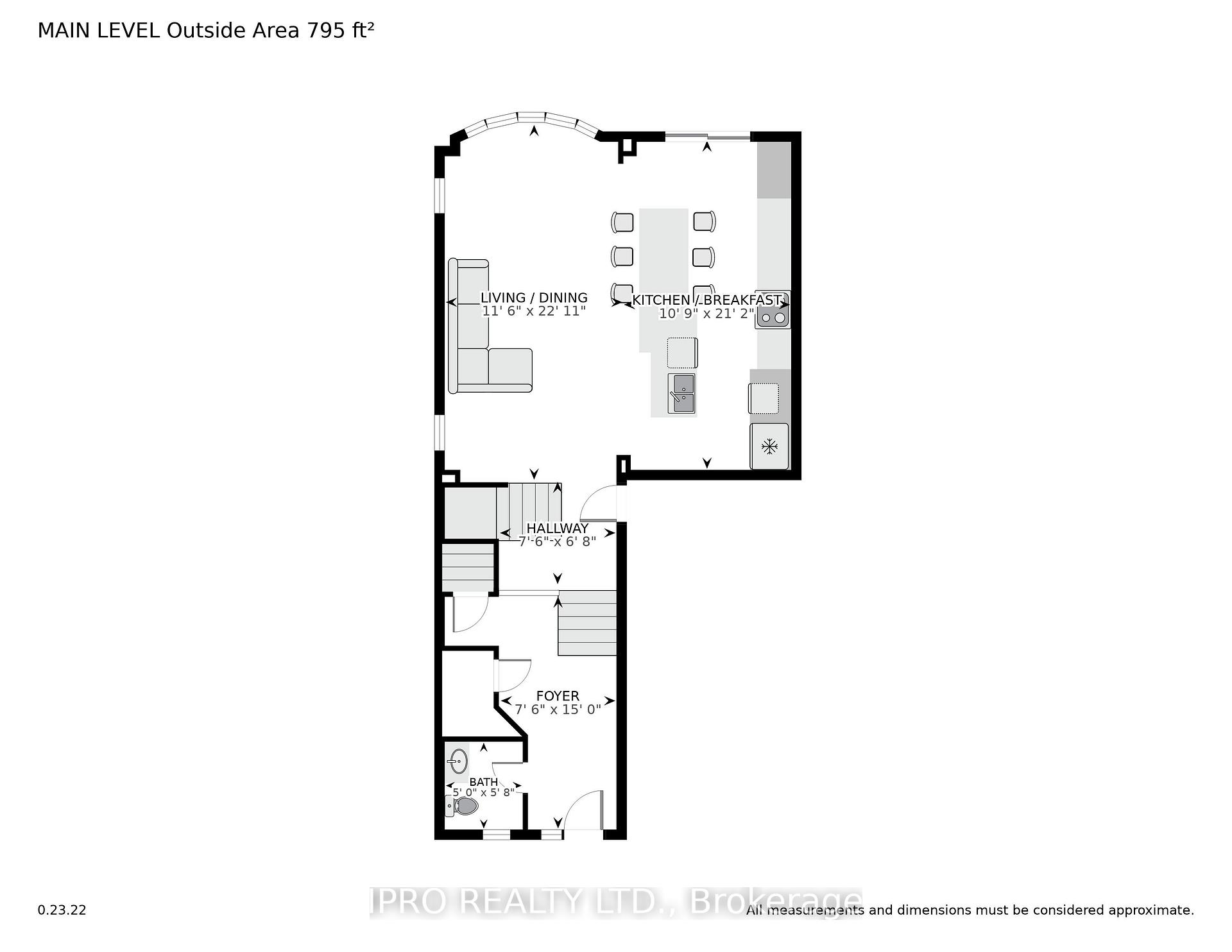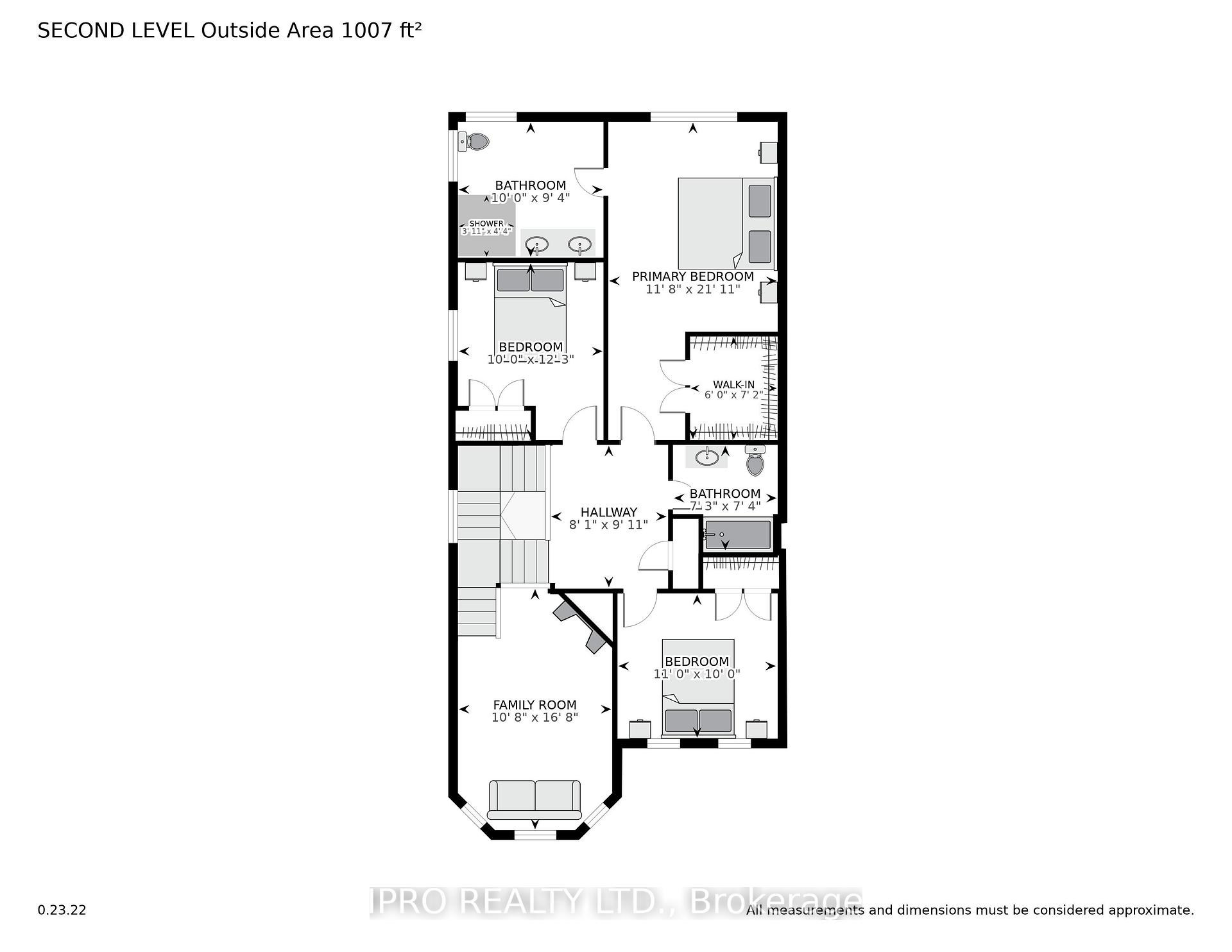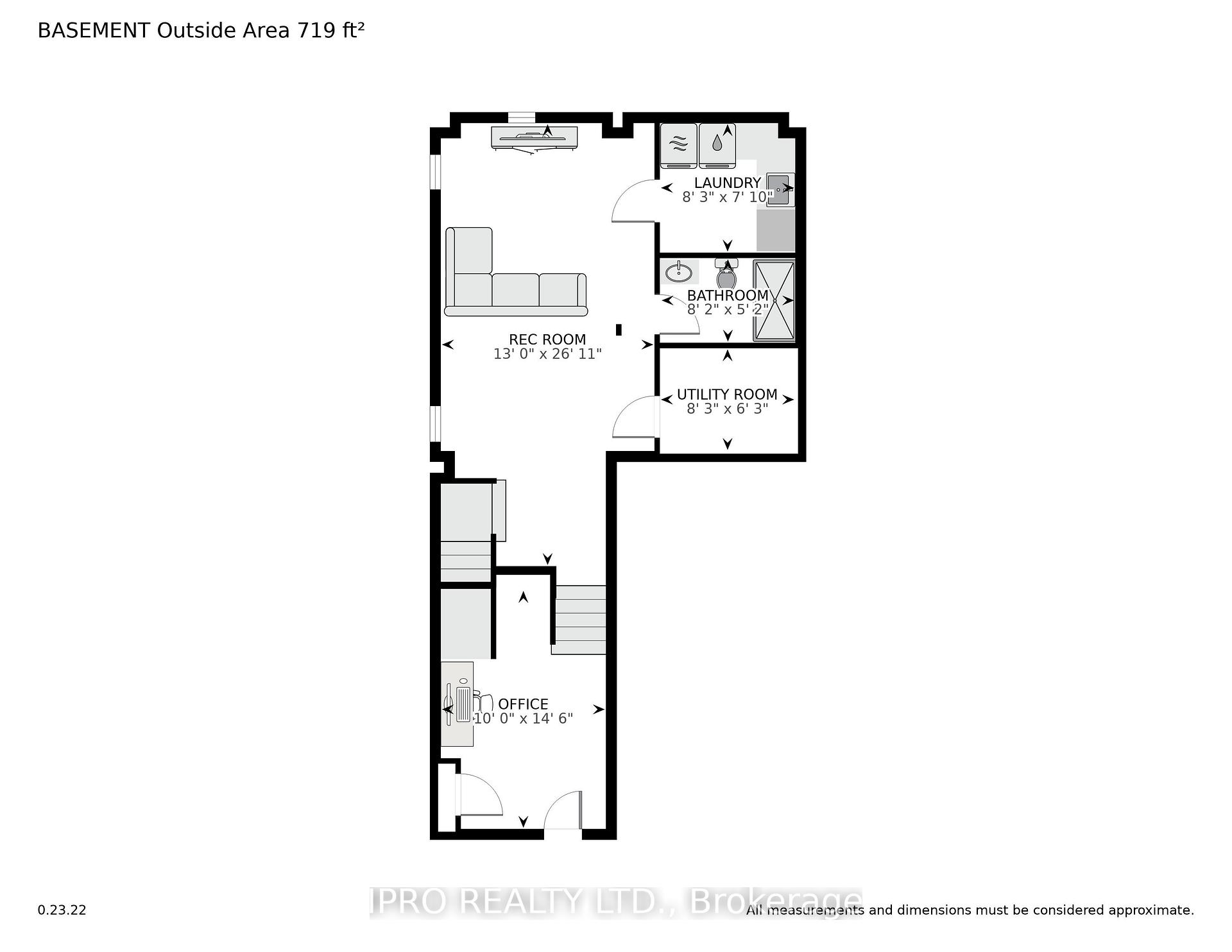$1,350,000
Available - For Sale
Listing ID: W12239431
3437 Park Heights Way , Mississauga, L5M 0V5, Peel
| Welcome to this exceptional semi-detached home in the highly sought-after Churchill Meadows community. With over $200K in extensive, premium renovations, this home offers a perfect balance of modern luxury and functional living, with high-end finishes throughout. As you enter, you're welcomed by a grand foyer that leads into the spacious, open-concept main floor, featuring high ceilings that create a bright and airy atmosphere. The unique family room, positioned just below the second floor, can easily be transformed into a 4th bedroom, den, or playroom, providing endless possibilities for any lifestyle. The chef-inspired kitchen is equipped with high-end appliances, functional drawers, and sleek cabinetry, perfect for both cooking and entertaining. This home is fully equipped with smart-controlled shutters, smart thermostat, smart door lock, and a security system, ensuring convenience, comfort, and peace of mind. The master suite is a true retreat, complete with a custom walk-in closet and a luxurious ensuite bathroom. Two additional spacious bedrooms offer plenty of room for family or guests. The finished basement is beautifully designed with high-end finishes, ideal for a home theater, office, or additional living space. Step outside to your private backyard, which backs onto a serene forested area, ensuring complete privacy with no rear neighbours. The stamped concrete front and back, 2-car driveway with no sidewalk, and in-ground sprinkler system provide both beauty and functionality. This home is also being offered with the option to purchase stylish furniture for an additional cost, making it move-in ready with ease. This home features 200-amp electrical service, with easy installation capability for an electric car charger. Don't miss out on this incredible opportunity to own a luxurious, fully-renovated home in one of Mississaugas most desirable neighbourhoods. Schedule your viewing today! |
| Price | $1,350,000 |
| Taxes: | $6030.00 |
| Occupancy: | Owner |
| Address: | 3437 Park Heights Way , Mississauga, L5M 0V5, Peel |
| Directions/Cross Streets: | Thomas/Oscar Peterson |
| Rooms: | 8 |
| Bedrooms: | 3 |
| Bedrooms +: | 0 |
| Family Room: | T |
| Basement: | Finished |
| Level/Floor | Room | Length(ft) | Width(ft) | Descriptions | |
| Room 1 | Ground | Kitchen | 11.81 | 9.84 | Ceramic Floor, Breakfast Bar, W/O To Patio |
| Room 2 | Ground | Breakfast | 12 | 10.79 | Ceramic Floor, Eat-in Kitchen, Stainless Steel Appl |
| Room 3 | Ground | Living Ro | 21.98 | 10.99 | Combined w/Dining, Laminate, Large Window |
| Room 4 | Ground | Dining Ro | 21.98 | 10.99 | Combined w/Living, Laminate, Open Concept |
| Room 5 | In Between | Family Ro | 12 | 10.14 | Broadloom, Fireplace, Large Window |
| Room 6 | Second | Primary B | 16.4 | 11.02 | Broadloom, Ensuite Bath, Walk-In Closet(s) |
| Room 7 | Second | Bedroom 2 | 10.99 | 9.84 | Broadloom, Closet, Large Window |
| Room 8 | Second | Bedroom 3 | 9.84 | 10 | Broadloom, Closet, Window |
| Washroom Type | No. of Pieces | Level |
| Washroom Type 1 | 4 | Second |
| Washroom Type 2 | 3 | Second |
| Washroom Type 3 | 2 | Main |
| Washroom Type 4 | 0 | |
| Washroom Type 5 | 0 | |
| Washroom Type 6 | 4 | Second |
| Washroom Type 7 | 3 | Second |
| Washroom Type 8 | 2 | Main |
| Washroom Type 9 | 0 | |
| Washroom Type 10 | 0 |
| Total Area: | 0.00 |
| Approximatly Age: | 6-15 |
| Property Type: | Semi-Detached |
| Style: | 2-Storey |
| Exterior: | Brick |
| Garage Type: | Built-In |
| (Parking/)Drive: | Private |
| Drive Parking Spaces: | 2 |
| Park #1 | |
| Parking Type: | Private |
| Park #2 | |
| Parking Type: | Private |
| Pool: | None |
| Approximatly Age: | 6-15 |
| Approximatly Square Footage: | 1500-2000 |
| CAC Included: | N |
| Water Included: | N |
| Cabel TV Included: | N |
| Common Elements Included: | N |
| Heat Included: | N |
| Parking Included: | N |
| Condo Tax Included: | N |
| Building Insurance Included: | N |
| Fireplace/Stove: | Y |
| Heat Type: | Forced Air |
| Central Air Conditioning: | Central Air |
| Central Vac: | N |
| Laundry Level: | Syste |
| Ensuite Laundry: | F |
| Sewers: | Sewer |
$
%
Years
This calculator is for demonstration purposes only. Always consult a professional
financial advisor before making personal financial decisions.
| Although the information displayed is believed to be accurate, no warranties or representations are made of any kind. |
| IPRO REALTY LTD. |
|
|

Ali Aliasgari
Broker
Dir:
416-904-9571
Bus:
905-507-4776
Fax:
905-507-4779
| Book Showing | Email a Friend |
Jump To:
At a Glance:
| Type: | Freehold - Semi-Detached |
| Area: | Peel |
| Municipality: | Mississauga |
| Neighbourhood: | Churchill Meadows |
| Style: | 2-Storey |
| Approximate Age: | 6-15 |
| Tax: | $6,030 |
| Beds: | 3 |
| Baths: | 3 |
| Fireplace: | Y |
| Pool: | None |
Locatin Map:
Payment Calculator:

