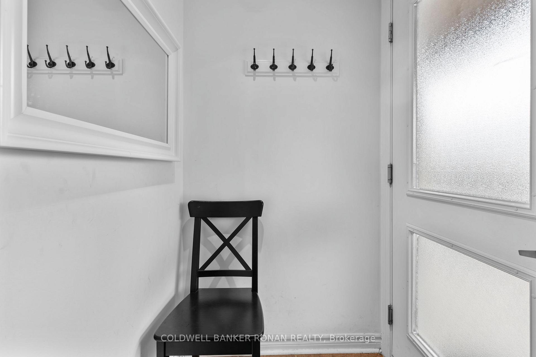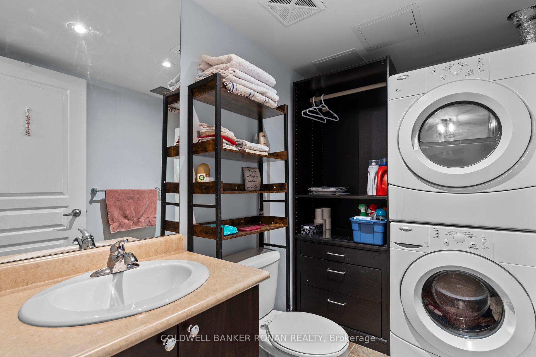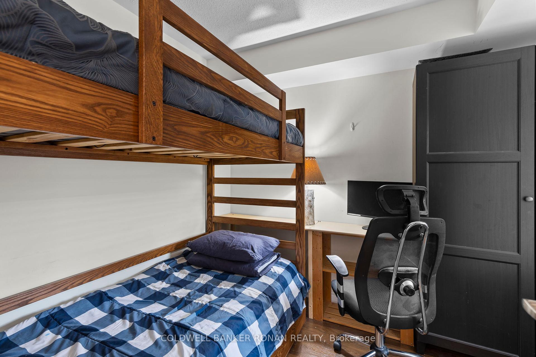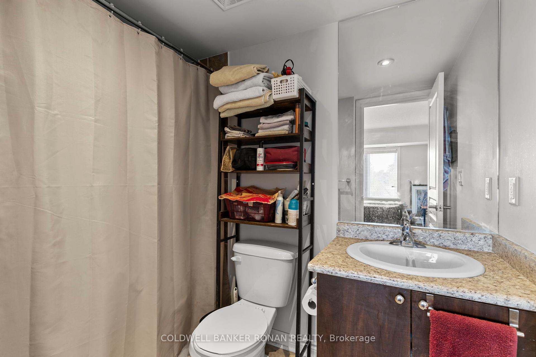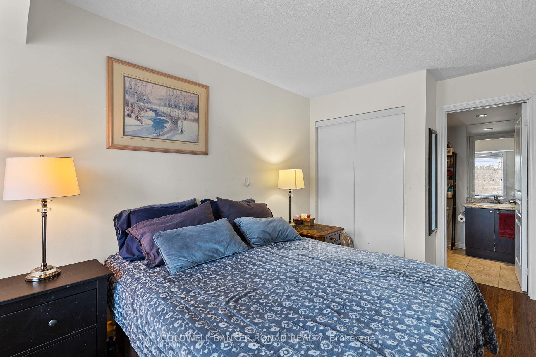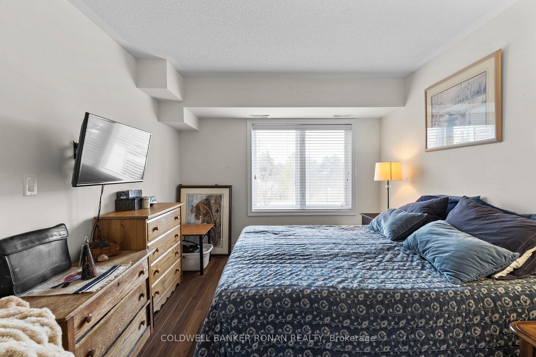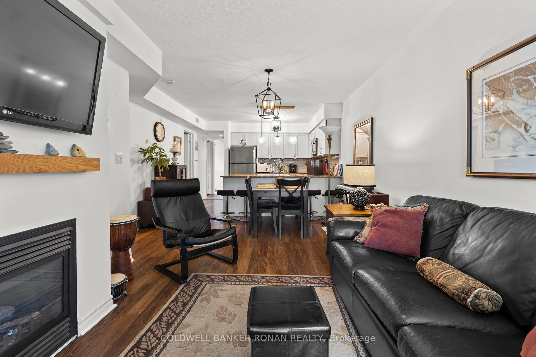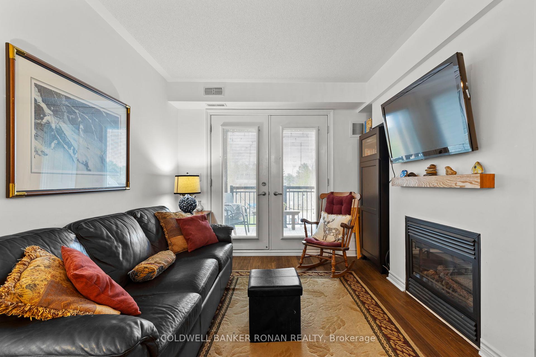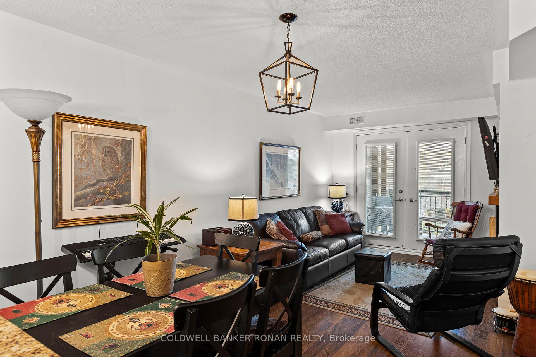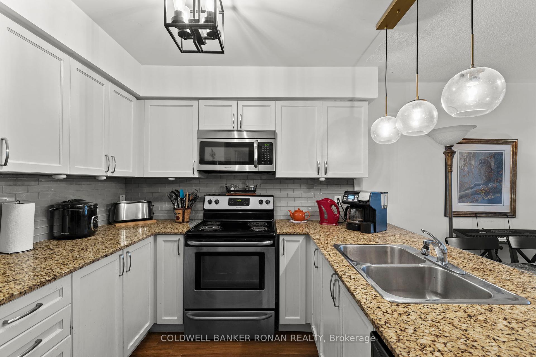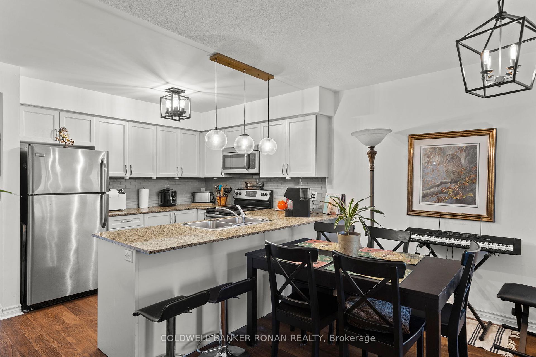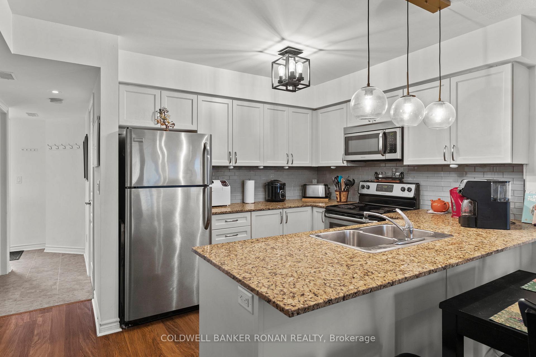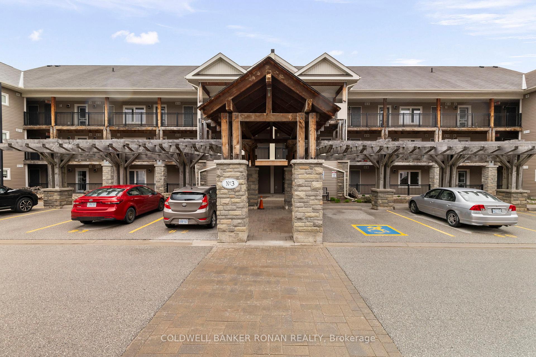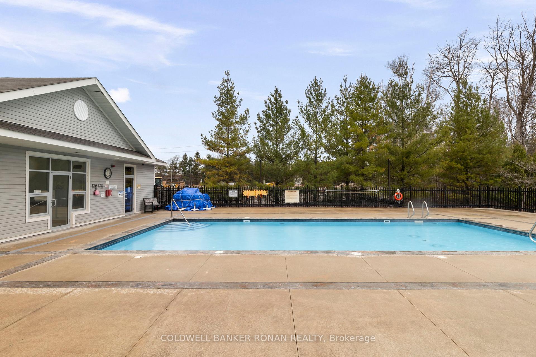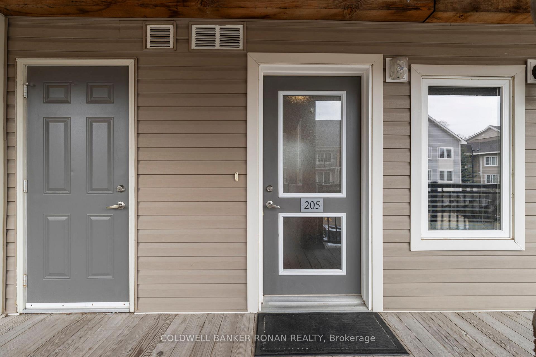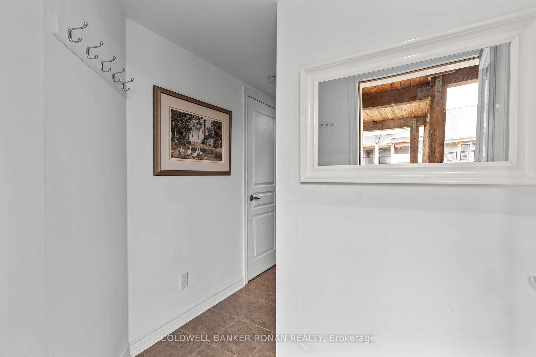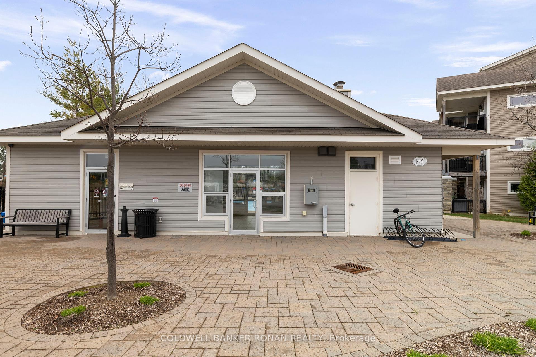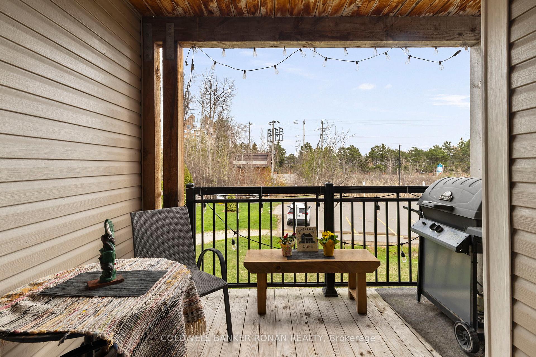$470,000
Available - For Sale
Listing ID: S12211083
3 Brandy Lane Driv , Collingwood, L9Y 0X4, Simcoe
| This charming condo offers 775 sq ft of living space located in the desirable Collingwood community. This open-concept unit is perfect for comfortable year-round living or a weekend retreat, including a private balcony perfect for morning coffee or evening relaxation. This home blends comfort with modern convenience with stainless steel appliances, in-unit laundry, 1 surface parking spot, an exclusive-use locker for extra storage, and access to a rare year-round outdoor heated pool. Located close to trails, skiing, golf, and downtown amenities - this is Collingwood living at its best! |
| Price | $470,000 |
| Taxes: | $2308.37 |
| Occupancy: | Tenant |
| Address: | 3 Brandy Lane Driv , Collingwood, L9Y 0X4, Simcoe |
| Postal Code: | L9Y 0X4 |
| Province/State: | Simcoe |
| Directions/Cross Streets: | Cranberry Trail East and Highway 26 |
| Level/Floor | Room | Length(ft) | Width(ft) | Descriptions | |
| Room 1 | Main | Living Ro | 10.79 | 11.28 | |
| Room 2 | Main | Dining Ro | 12.89 | 7.61 | |
| Room 3 | Main | Kitchen | 12.89 | 8.99 | |
| Room 4 | Main | Primary B | 10 | 14.6 | |
| Room 5 | Main | Den | 7.12 | 11.81 | |
| Room 6 | Main | Bathroom | 7.12 | 5.18 | |
| Room 7 | Main | Bathroom | 7.12 | 5.41 |
| Washroom Type | No. of Pieces | Level |
| Washroom Type 1 | 4 | Main |
| Washroom Type 2 | 2 | Main |
| Washroom Type 3 | 0 | |
| Washroom Type 4 | 0 | |
| Washroom Type 5 | 0 | |
| Washroom Type 6 | 4 | Main |
| Washroom Type 7 | 2 | Main |
| Washroom Type 8 | 0 | |
| Washroom Type 9 | 0 | |
| Washroom Type 10 | 0 |
| Total Area: | 0.00 |
| Approximatly Age: | 11-15 |
| Washrooms: | 2 |
| Heat Type: | Forced Air |
| Central Air Conditioning: | Central Air |
$
%
Years
This calculator is for demonstration purposes only. Always consult a professional
financial advisor before making personal financial decisions.
| Although the information displayed is believed to be accurate, no warranties or representations are made of any kind. |
| COLDWELL BANKER RONAN REALTY |
|
|

Ali Aliasgari
Broker
Dir:
416-904-9571
Bus:
905-507-4776
Fax:
905-507-4779
| Virtual Tour | Book Showing | Email a Friend |
Jump To:
At a Glance:
| Type: | Com - Condo Apartment |
| Area: | Simcoe |
| Municipality: | Collingwood |
| Neighbourhood: | Collingwood |
| Style: | Apartment |
| Approximate Age: | 11-15 |
| Tax: | $2,308.37 |
| Maintenance Fee: | $353.06 |
| Beds: | 1+1 |
| Baths: | 2 |
| Fireplace: | Y |
Locatin Map:
Payment Calculator:

