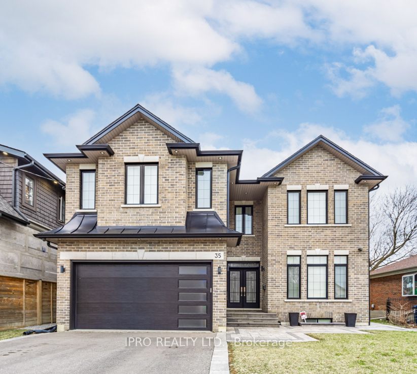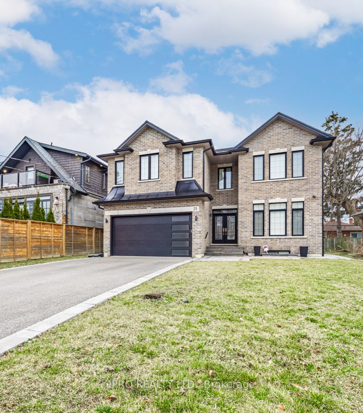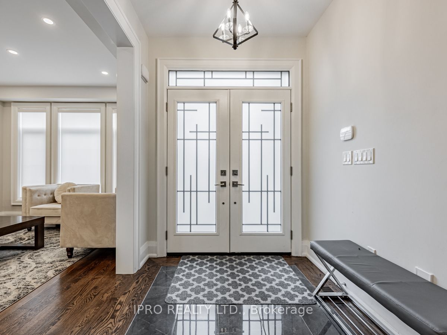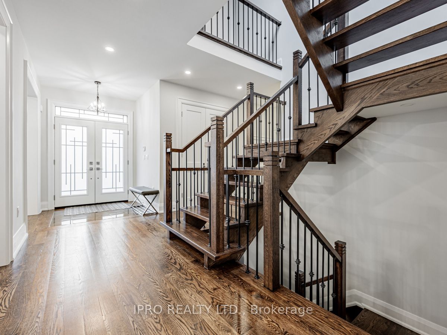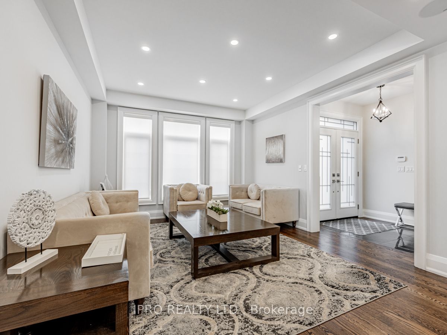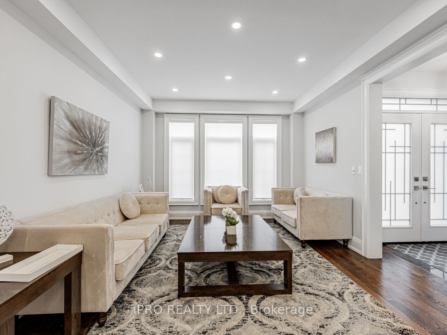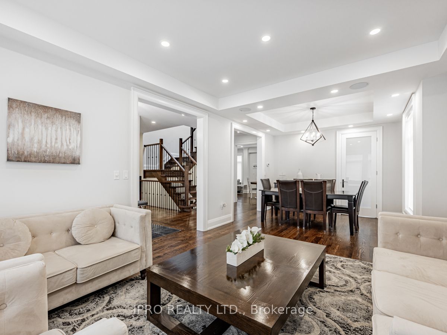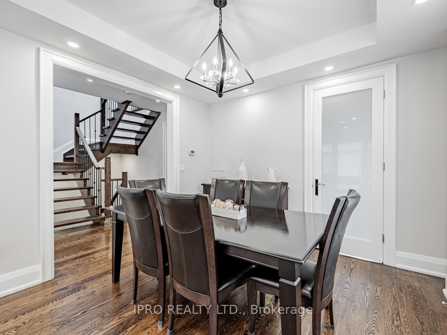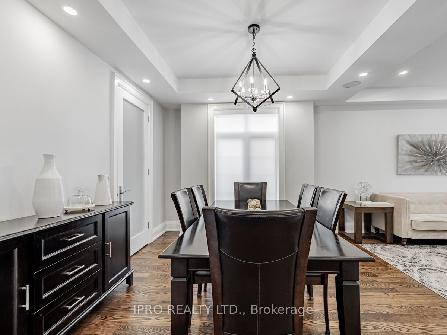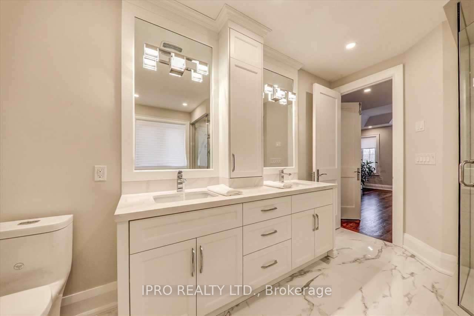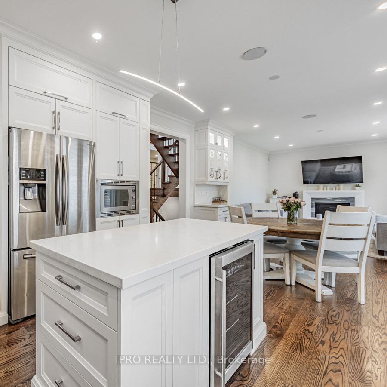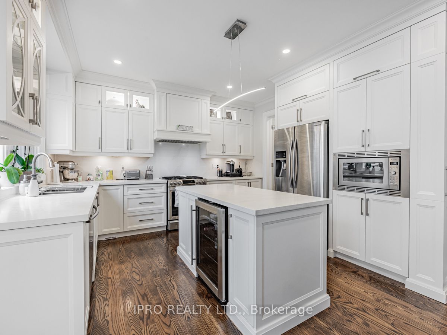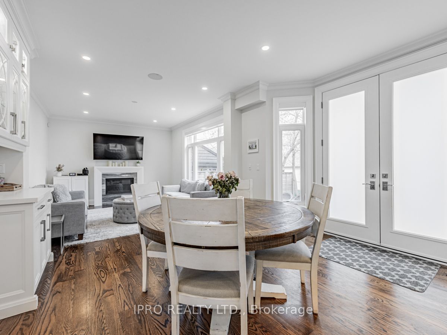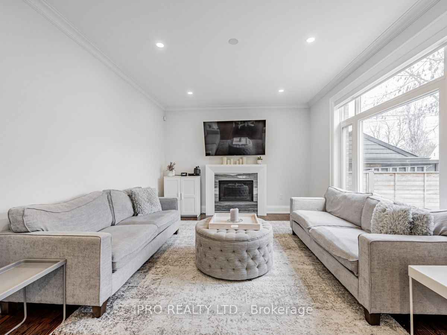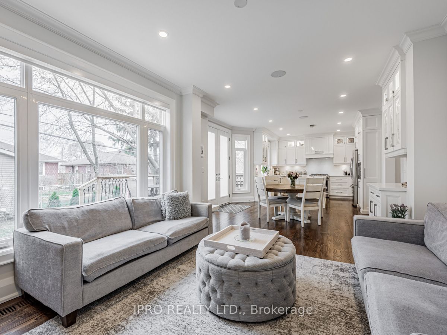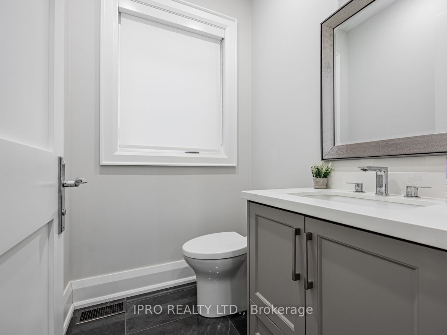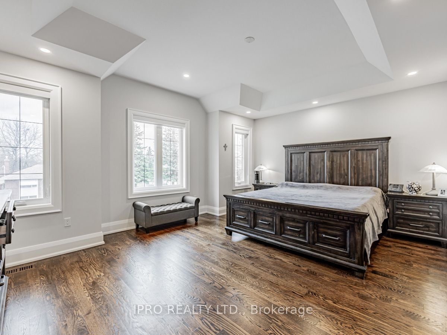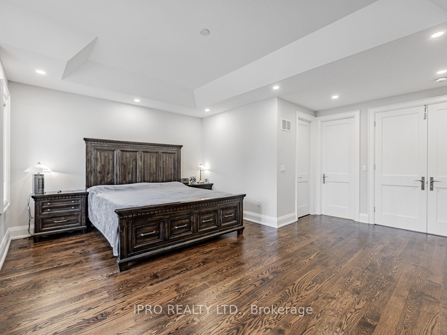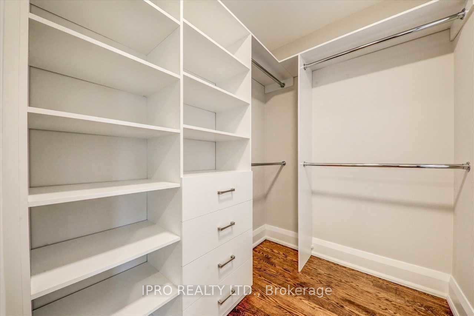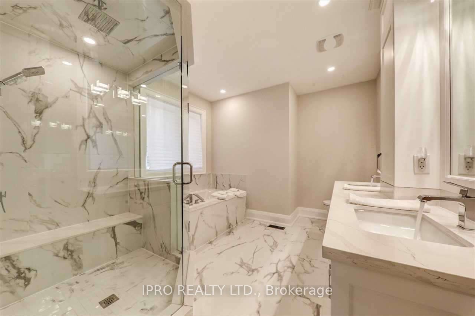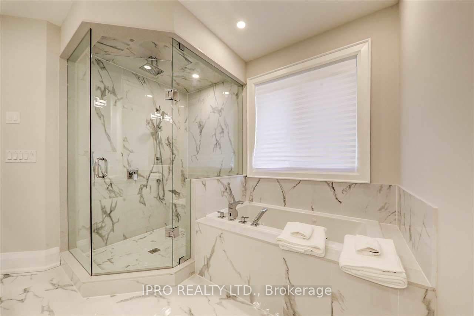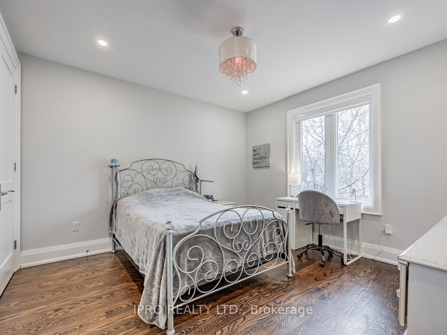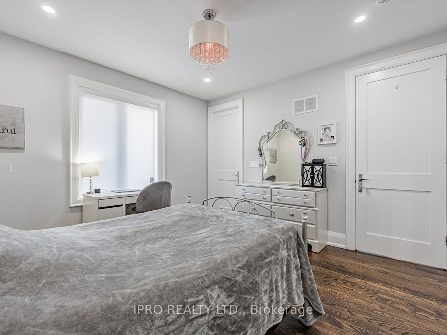$2,399,000
Available - For Sale
Listing ID: E8159600
35 Orlando Blvd , Toronto, M1R 3N5, Ontario
| Stunning Custom-Built Detached Home Boasting 4+1Bedrm, 5Bath, Finished Basement W/Walk-Out, Hardwood Floors, Pot Lights & High Ceilings Throughout. Just A Few Min To Hwy 401 For Commuters. Grand Entrance W/Double Doors To An Elegant Main Floor Offering A Combined Living & Dining Room. Wall-to-Wall Window In The Living Room Floods The Space W/Natural Light. The Eat-in Kitchen, Where Custom Countertops, A Stylish Backsplash, & Custom Cabinetry Create A Gourmet Haven Along W/ S/S Appliances That Add A Modern Touch. The Kitchen Is Combined W/The Family Room & Offers A Convenient Walk-Out To A Deck. The 2nd Floor Boasts A Skylight In The Hallway, 4 Spacious Bedrooms & 3 Luxurious Baths & A Convenient Laundry Room. The Master Bedroom Features A 5PC Ensuite, His & Her Closets. The Finished Basement Offers Additional Living Space W/A 3PC Bath, Laundry Area, Kitchenette & W/O To The Backyard. |
| Extras: Built-in Double Garage, With Meticulous Attention To Detail, This Home Offers A Sophisticated Living Experience! Close To Schools, Parks, Plazas & Shopping Malls, Hwy 401 & DVP. |
| Price | $2,399,000 |
| Taxes: | $7982.00 |
| DOM | 10 |
| Occupancy by: | Owner |
| Address: | 35 Orlando Blvd , Toronto, M1R 3N5, Ontario |
| Lot Size: | 45.00 x 112.00 (Feet) |
| Directions/Cross Streets: | Pharmacy Ave & Ellesmere |
| Rooms: | 10 |
| Rooms +: | 3 |
| Bedrooms: | 4 |
| Bedrooms +: | 1 |
| Kitchens: | 1 |
| Kitchens +: | 1 |
| Family Room: | Y |
| Basement: | Finished, Walk-Up |
| Property Type: | Detached |
| Style: | 2-Storey |
| Exterior: | Brick |
| Garage Type: | Built-In |
| (Parking/)Drive: | Private |
| Drive Parking Spaces: | 6 |
| Pool: | None |
| Property Features: | Park, Public Transit, Rec Centre, School |
| Fireplace/Stove: | Y |
| Heat Source: | Gas |
| Heat Type: | Forced Air |
| Central Air Conditioning: | Central Air |
| Central Vac: | Y |
| Laundry Level: | Upper |
| Sewers: | Sewers |
| Water: | Municipal |
| Utilities-Cable: | Y |
| Utilities-Hydro: | Y |
| Utilities-Sewers: | Y |
| Utilities-Gas: | Y |
| Utilities-Municipal Water: | Y |
| Utilities-Telephone: | Y |
$
%
Years
This calculator is for demonstration purposes only. Always consult a professional
financial advisor before making personal financial decisions.
| Although the information displayed is believed to be accurate, no warranties or representations are made of any kind. |
| IPRO REALTY LTD. |
|
|

Ali Aliasgari
Broker
Dir:
416-904-9571
Bus:
905-507-4776
Fax:
905-507-4779
| Book Showing | Email a Friend |
Jump To:
At a Glance:
| Type: | Freehold - Detached |
| Area: | Toronto |
| Municipality: | Toronto |
| Neighbourhood: | Wexford-Maryvale |
| Style: | 2-Storey |
| Lot Size: | 45.00 x 112.00(Feet) |
| Tax: | $7,982 |
| Beds: | 4+1 |
| Baths: | 5 |
| Fireplace: | Y |
| Pool: | None |
Locatin Map:
Payment Calculator:

