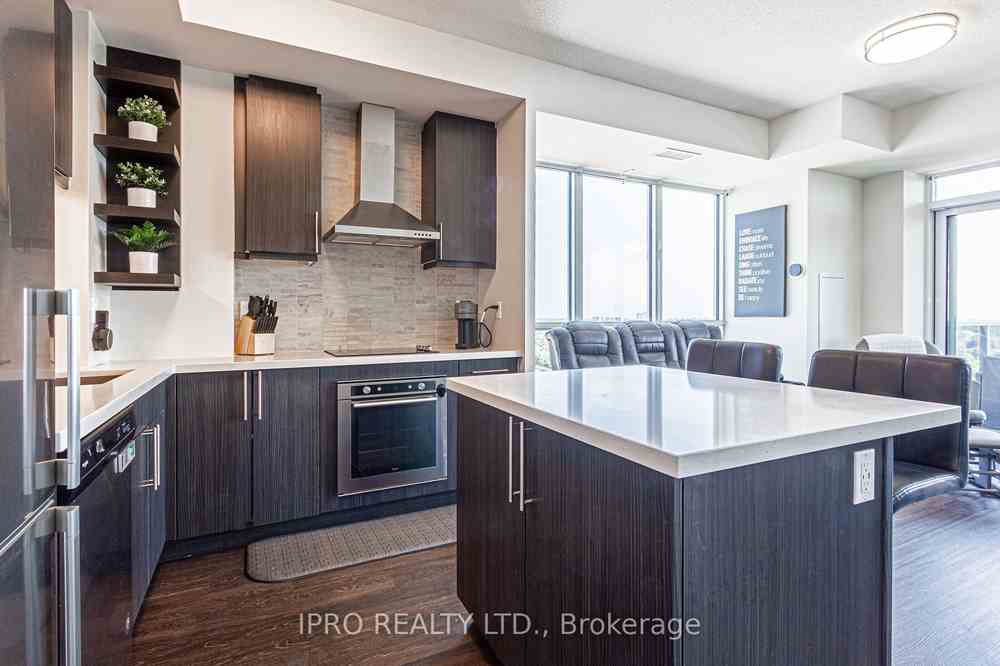$769,999
Available - For Sale
Listing ID: W8237442
2093 Fairview St , Unit 1104, Burlington, L7R 0E6, Ontario
| You have seen the others and now the one you've been waiting for is listed for sale! Absolutely Stunning luxury two-bedroom Corner suite with Panoramic South/Eastern views looking over Lake Ontario. Meticulously maintained and upgraded, suite 1104 is sure to impress. Two Bedrooms with king size master. Stainless Steel appliances, Floating storage cabinets, Centre Island, Quartz Counter tops, In-suite Laundry, Luxury vinyl plank floors, Smart Home Features, Upgraded USB Electrical outlets, 9' ceilings, Underground parking for you and your guests, Two Guest suites, Loaded with amenities; indoor infinity pool, Party rooms, Exercise indoors or outdoors with state-of-the-art equipment in the gym. Outdoor BBQs, tables and gas fireplace on the terrace. Indoor event rooms, theatre room, kids playroom, indoor basketball court, Sundeck, 24 hour security, walking distance to shopping, Easy commute to Toronto via GO, QEW, 407 and 403 all just minutes away. Five minute drive to Lake Ontario |
| Mortgage: Treat as clear as per seller |
| Extras: 24/7 Concierge, Indoor Pool & Spa, Sauna, Fitness Centre, Roof Top Terrace, Patio BBQs, Luxury Event Rooms, Guest Suites, Dog wash, Dog park |
| Price | $769,999 |
| Taxes: | $2871.22 |
| Assessment: | $334000 |
| Assessment Year: | 2023 |
| Maintenance Fee: | 814.25 |
| Occupancy by: | Vacant |
| Address: | 2093 Fairview St , Unit 1104, Burlington, L7R 0E6, Ontario |
| Province/State: | Ontario |
| Property Management | City Towers Property Management Inc. |
| Condo Corporation No | HSCP |
| Level | 11 |
| Unit No | 23 |
| Locker No | 346 |
| Directions/Cross Streets: | Fairview/Brant |
| Rooms: | 6 |
| Rooms +: | 0 |
| Bedrooms: | 2 |
| Bedrooms +: | 0 |
| Kitchens: | 1 |
| Kitchens +: | 0 |
| Family Room: | N |
| Basement: | None |
| Approximatly Age: | 0-5 |
| Property Type: | Condo Apt |
| Style: | Apartment |
| Exterior: | Concrete |
| Garage Type: | Underground |
| Garage(/Parking)Space: | 1.00 |
| (Parking/)Drive: | None |
| Drive Parking Spaces: | 0 |
| Park #1 | |
| Parking Type: | Owned |
| Legal Description: | B165 (P2) |
| Park #2 | |
| Parking Type: | Common |
| Exposure: | Se |
| Balcony: | Open |
| Locker: | Owned |
| Pet Permited: | Restrict |
| Retirement Home: | N |
| Approximatly Age: | 0-5 |
| Approximatly Square Footage: | 800-899 |
| Building Amenities: | Concierge, Exercise Room, Games Room, Guest Suites, Sauna, Visitor Parking |
| Property Features: | Electric Car, Hospital, Place Of Worship, Public Transit, School |
| Maintenance: | 814.25 |
| Common Elements Included: | Y |
| Heat Included: | Y |
| Building Insurance Included: | Y |
| Fireplace/Stove: | N |
| Heat Source: | Gas |
| Heat Type: | Forced Air |
| Central Air Conditioning: | Central Air |
| Laundry Level: | Main |
| Elevator Lift: | Y |
$
%
Years
This calculator is for demonstration purposes only. Always consult a professional
financial advisor before making personal financial decisions.
| Although the information displayed is believed to be accurate, no warranties or representations are made of any kind. |
| IPRO REALTY LTD. |
|
|

Ali Aliasgari
Broker
Dir:
416-904-9571
Bus:
905-507-4776
Fax:
905-507-4779
| Virtual Tour | Book Showing | Email a Friend |
Jump To:
At a Glance:
| Type: | Condo - Condo Apt |
| Area: | Halton |
| Municipality: | Burlington |
| Neighbourhood: | Brant |
| Style: | Apartment |
| Approximate Age: | 0-5 |
| Tax: | $2,871.22 |
| Maintenance Fee: | $814.25 |
| Beds: | 2 |
| Baths: | 2 |
| Garage: | 1 |
| Fireplace: | N |
Locatin Map:
Payment Calculator:


























