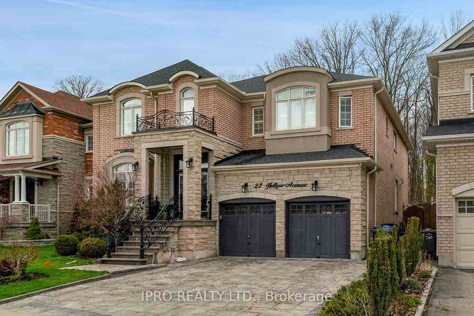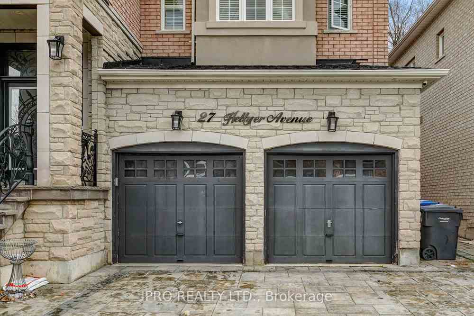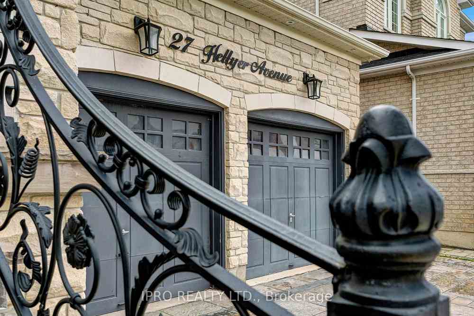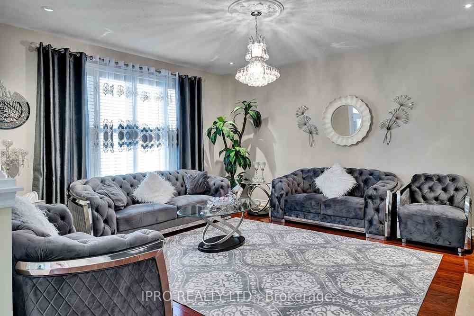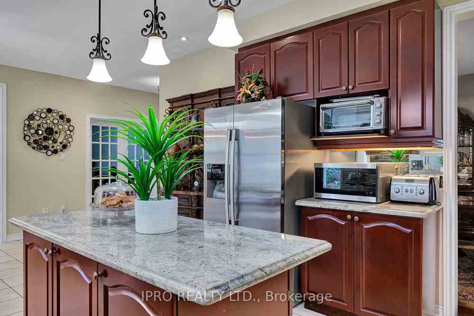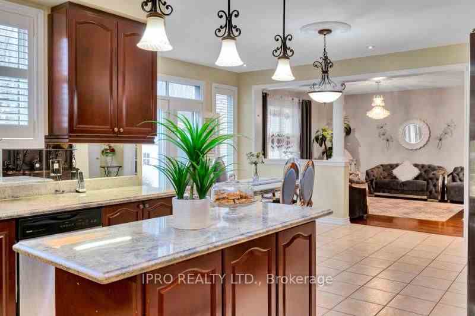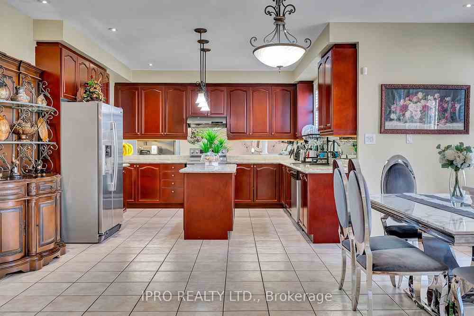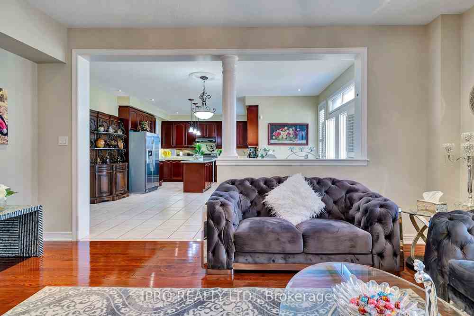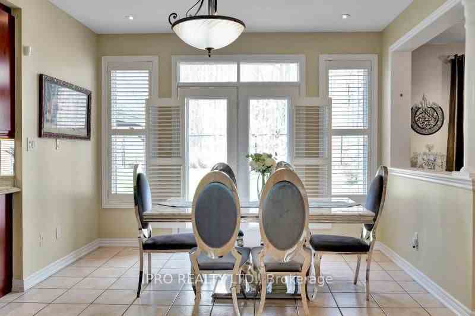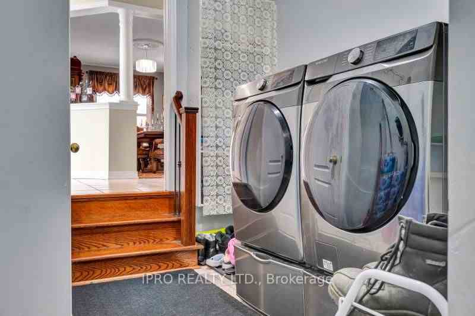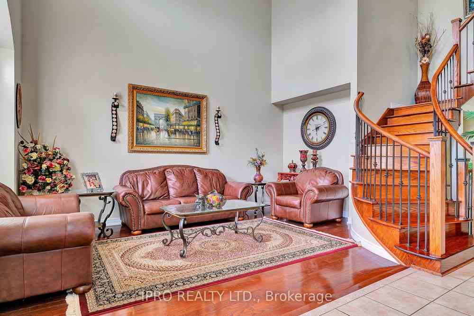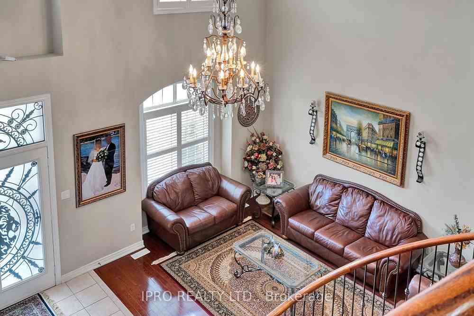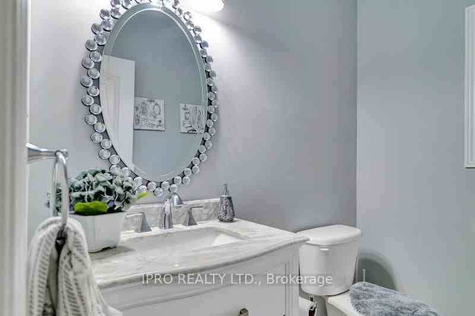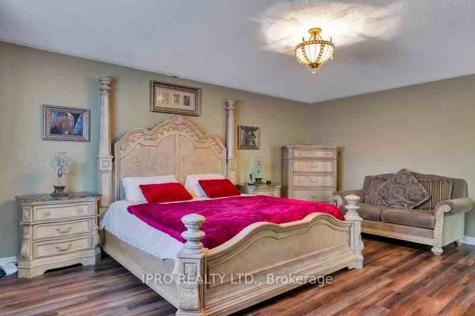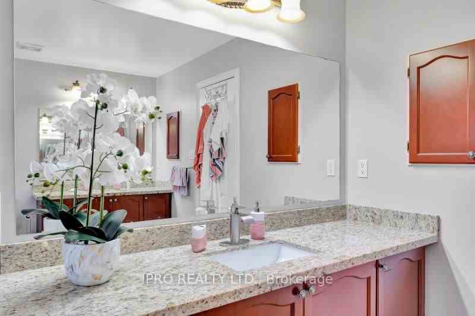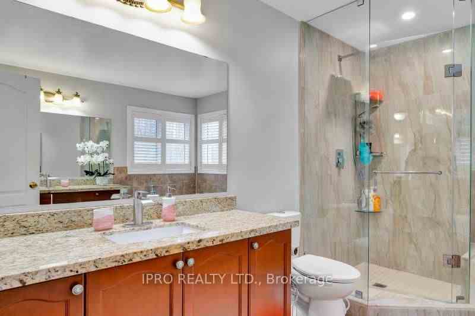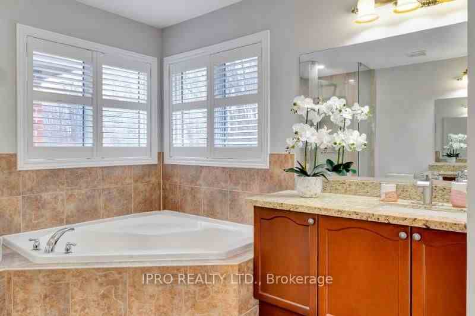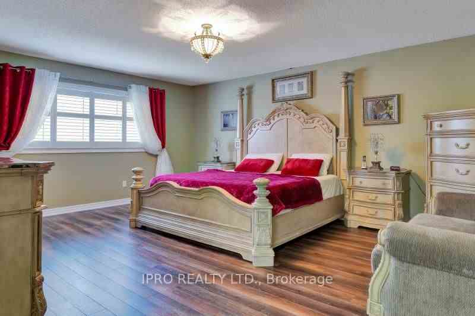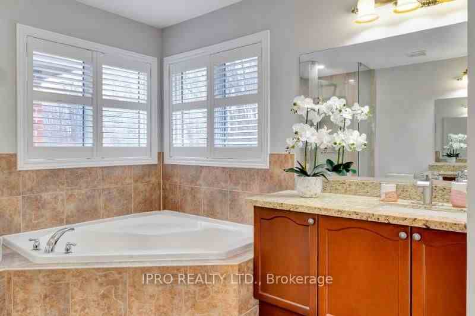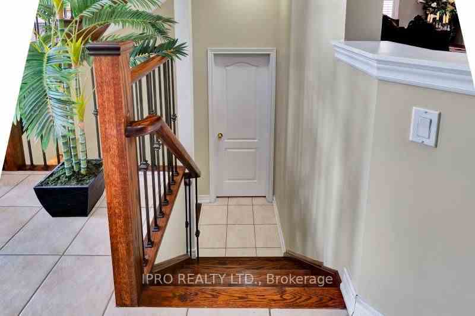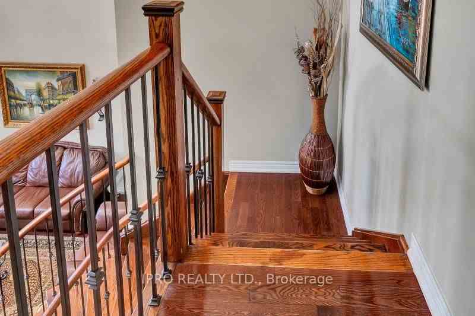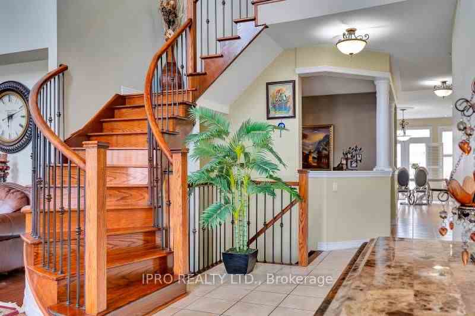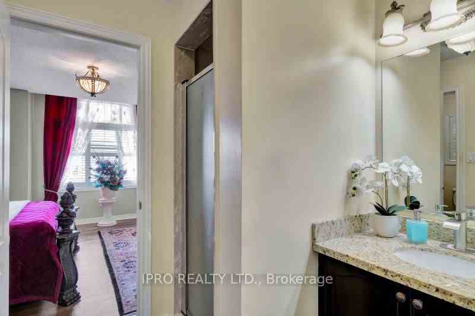$2,287,900
Available - For Sale
Listing ID: W8258814
27 Hellyer Ave , Brampton, L6Y 0M3, Ontario
| Gorgeous "Copper Ridge" mansion - approx 4,000sf. Estate style home meticiulously maintained, soaring ceiling heights in the living room, grand entrance and curb appeal. Thousands spent on driveway landscaping, wrought iron, huge large rooms throughout! The main floor has an immaculate kitchen with a breakfast island, stainless steel appliances, pendant lighting. Formal dining room can entertain large groups indoor or outdoor, walk out to modern patio and backyard from the kitchen that overlooks the premium lot ravine, upper level has 4 bedrooms and 3 washrooms, all very spacious present by the grand staircase. All have double closets and extra storage closets. The basement is profesionally finished with a great room, a bedroom, a washroom and work out area. Best of all income producing basement with a separate entrance, easy to convert to rental $$$$ bring in and income. Hardwood floor throughout, house has been taken care of! Clean and like new. |
| Price | $2,287,900 |
| Taxes: | $9208.30 |
| DOM | 9 |
| Occupancy by: | Owner |
| Address: | 27 Hellyer Ave , Brampton, L6Y 0M3, Ontario |
| Lot Size: | 50.00 x 109.00 (Feet) |
| Directions/Cross Streets: | Steeles & Financial |
| Rooms: | 9 |
| Rooms +: | 1 |
| Bedrooms: | 4 |
| Bedrooms +: | 1 |
| Kitchens: | 1 |
| Family Room: | Y |
| Basement: | Finished, Sep Entrance |
| Approximatly Age: | 16-30 |
| Property Type: | Detached |
| Style: | 2-Storey |
| Exterior: | Brick, Stucco/Plaster |
| Garage Type: | Attached |
| (Parking/)Drive: | Private |
| Drive Parking Spaces: | 6 |
| Pool: | None |
| Approximatly Age: | 16-30 |
| Approximatly Square Footage: | 3500-5000 |
| Property Features: | Fenced Yard, Park, Ravine, Wooded/Treed |
| Fireplace/Stove: | Y |
| Heat Source: | Gas |
| Heat Type: | Forced Air |
| Central Air Conditioning: | Central Air |
| Sewers: | Sewers |
| Water: | Municipal |
$
%
Years
This calculator is for demonstration purposes only. Always consult a professional
financial advisor before making personal financial decisions.
| Although the information displayed is believed to be accurate, no warranties or representations are made of any kind. |
| IPRO REALTY LTD. |
|
|

Ali Aliasgari
Broker
Dir:
416-904-9571
Bus:
905-507-4776
Fax:
905-507-4779
| Virtual Tour | Book Showing | Email a Friend |
Jump To:
At a Glance:
| Type: | Freehold - Detached |
| Area: | Peel |
| Municipality: | Brampton |
| Neighbourhood: | Bram West |
| Style: | 2-Storey |
| Lot Size: | 50.00 x 109.00(Feet) |
| Approximate Age: | 16-30 |
| Tax: | $9,208.3 |
| Beds: | 4+1 |
| Baths: | 5 |
| Fireplace: | Y |
| Pool: | None |
Locatin Map:
Payment Calculator:

