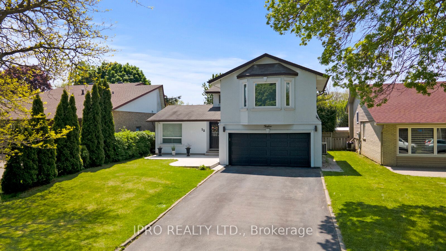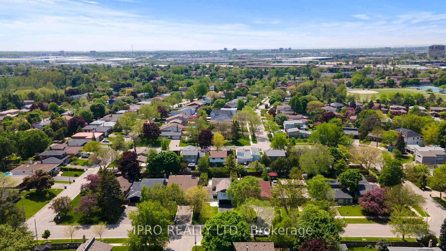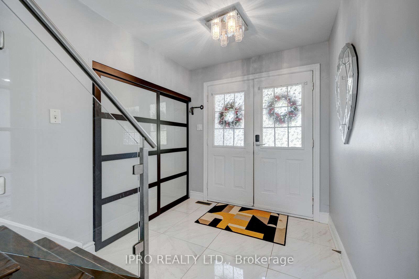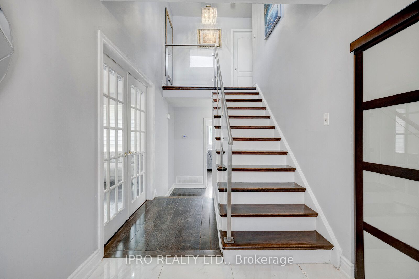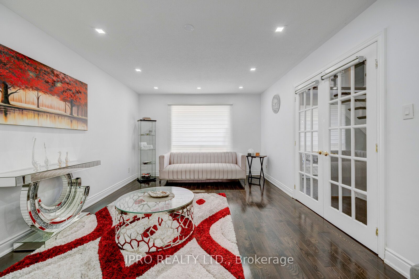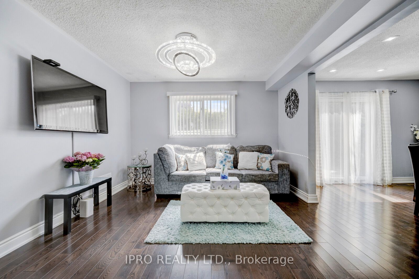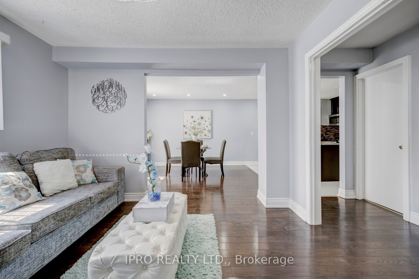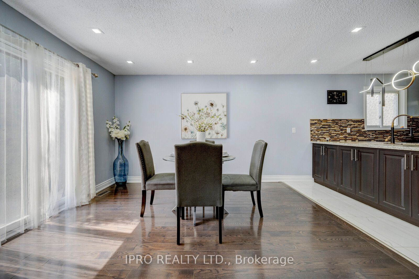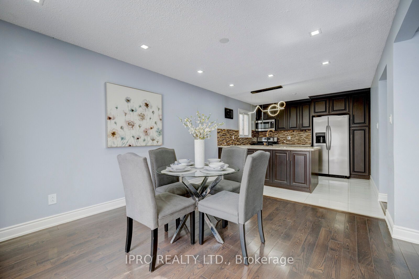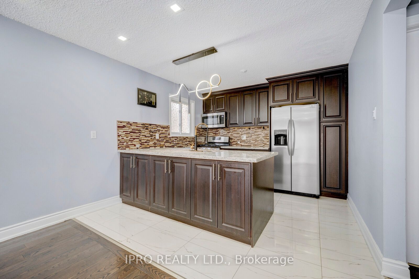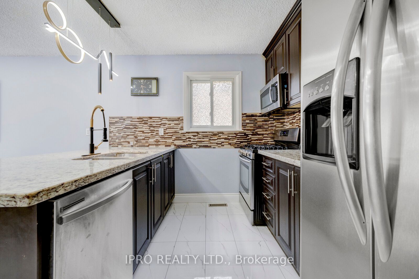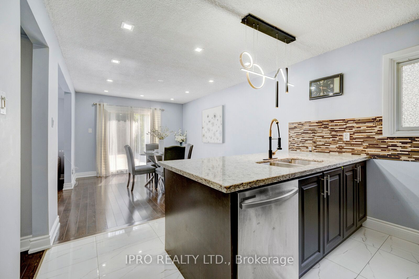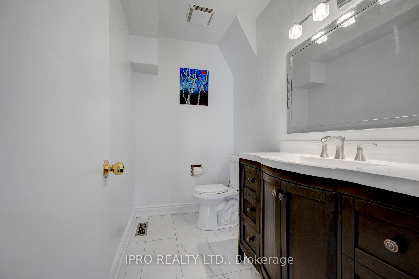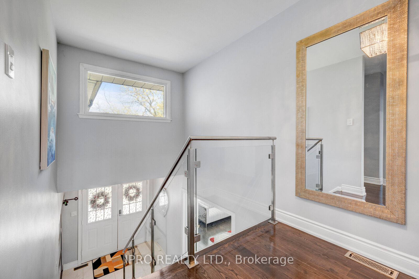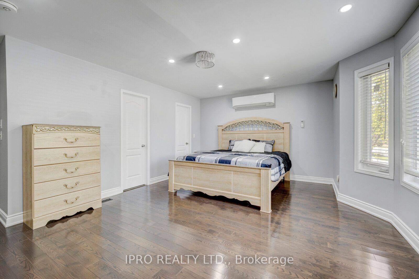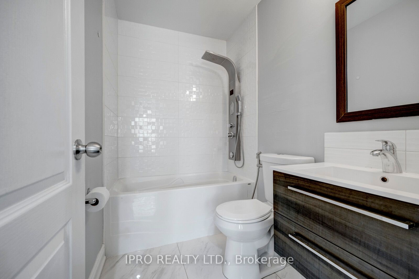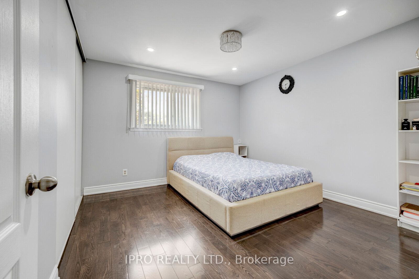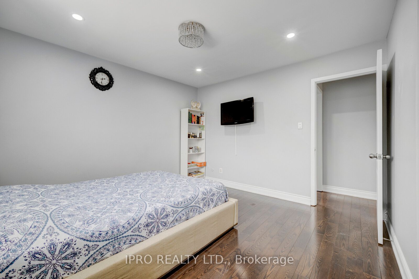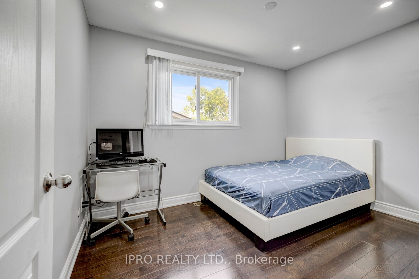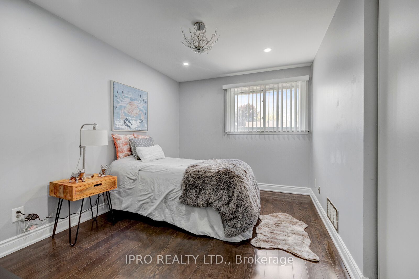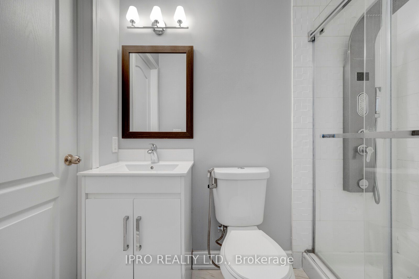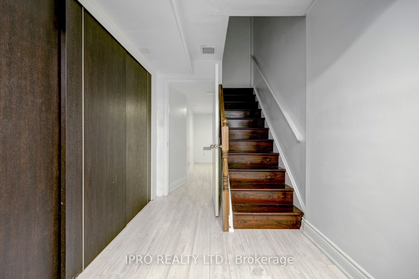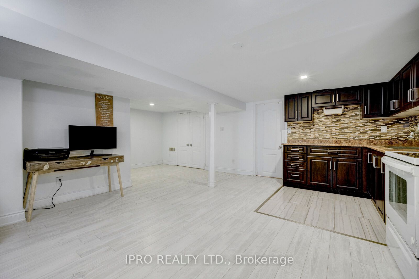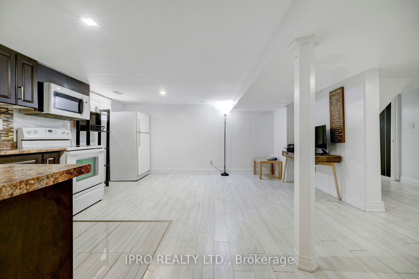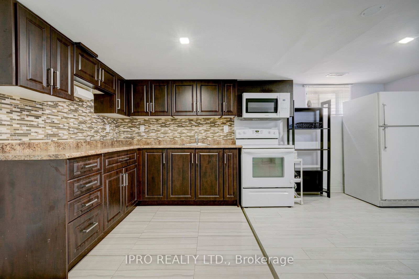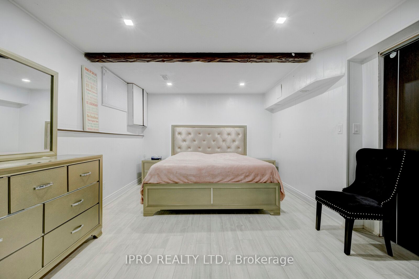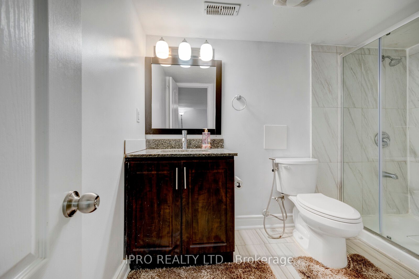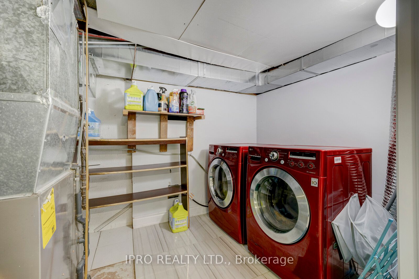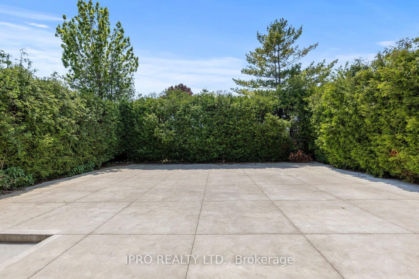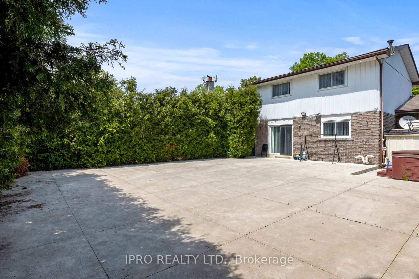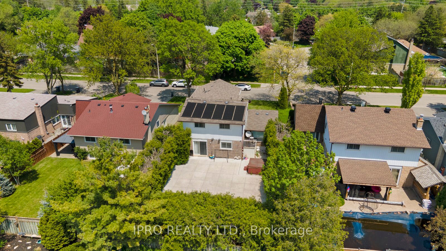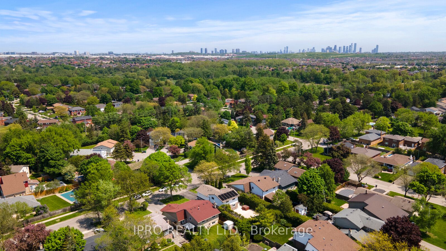$1,330,000
Available - For Sale
Listing ID: W9055943
12 Charing Dr , Mississauga, L5N 1E9, Ontario
| Don't miss this exceptional opportunity to own a spacious home in the charming community of Streetsville. Situated on a premium 50 x 125 ft lot, on a quiet tree-lined street, this stunning detached offers the perfect blend of functionality and convenience. As you step through the front door, you're greeted by an open and bright foyer. The spacious living room is perfect for entertaining, while the separate family room provides a cozy retreat for more intimate gatherings. The open-concept kitchen is a chef's delight, combined with a breakfast area. The second floor features four generously sized bedrooms and two full bathrooms. The finished basement adds incredible value, offering a kitchen, oversized bedroom, a comfortable living area, and a full bathroom. This versatile space is perfect for extended family, in-laws or guests. Step outside to discover a maintenance-free backyard, with creative possibilities for outdoor enjoyment. Relax in the hot tub, or design your own outdoor space. Note: New roof shingles (2024) with 40 year warranty. |
| Extras: An Unbeatable Location - Only Minutes to Meadowvale Conservation Area, Parks, Trails, Schools, and Minutes to Heartland Town Centre, Highway 401 & Streetsville GO-Station. |
| Price | $1,330,000 |
| Taxes: | $7237.00 |
| DOM | 6 |
| Occupancy by: | Owner |
| Address: | 12 Charing Dr , Mississauga, L5N 1E9, Ontario |
| Lot Size: | 50.00 x 125.00 (Feet) |
| Directions/Cross Streets: | Creditview Rd and Britannia Rd |
| Rooms: | 12 |
| Bedrooms: | 4 |
| Bedrooms +: | 1 |
| Kitchens: | 1 |
| Kitchens +: | 1 |
| Family Room: | Y |
| Basement: | Finished |
| Property Type: | Detached |
| Style: | 2-Storey |
| Exterior: | Stucco/Plaster |
| Garage Type: | Detached |
| (Parking/)Drive: | Pvt Double |
| Drive Parking Spaces: | 6 |
| Pool: | None |
| Property Features: | Grnbelt/Cons, Library, Park, Place Of Worship, Public Transit, Rec Centre |
| Fireplace/Stove: | N |
| Heat Source: | Gas |
| Heat Type: | Forced Air |
| Central Air Conditioning: | Central Air |
| Sewers: | Sewers |
| Water: | Municipal |
$
%
Years
This calculator is for demonstration purposes only. Always consult a professional
financial advisor before making personal financial decisions.
| Although the information displayed is believed to be accurate, no warranties or representations are made of any kind. |
| IPRO REALTY LTD. |
|
|

Ali Aliasgari
Broker
Dir:
416-904-9571
Bus:
905-507-4776
Fax:
905-507-4779
| Book Showing | Email a Friend |
Jump To:
At a Glance:
| Type: | Freehold - Detached |
| Area: | Peel |
| Municipality: | Mississauga |
| Neighbourhood: | Streetsville |
| Style: | 2-Storey |
| Lot Size: | 50.00 x 125.00(Feet) |
| Tax: | $7,237 |
| Beds: | 4+1 |
| Baths: | 4 |
| Fireplace: | N |
| Pool: | None |
Locatin Map:
Payment Calculator:

