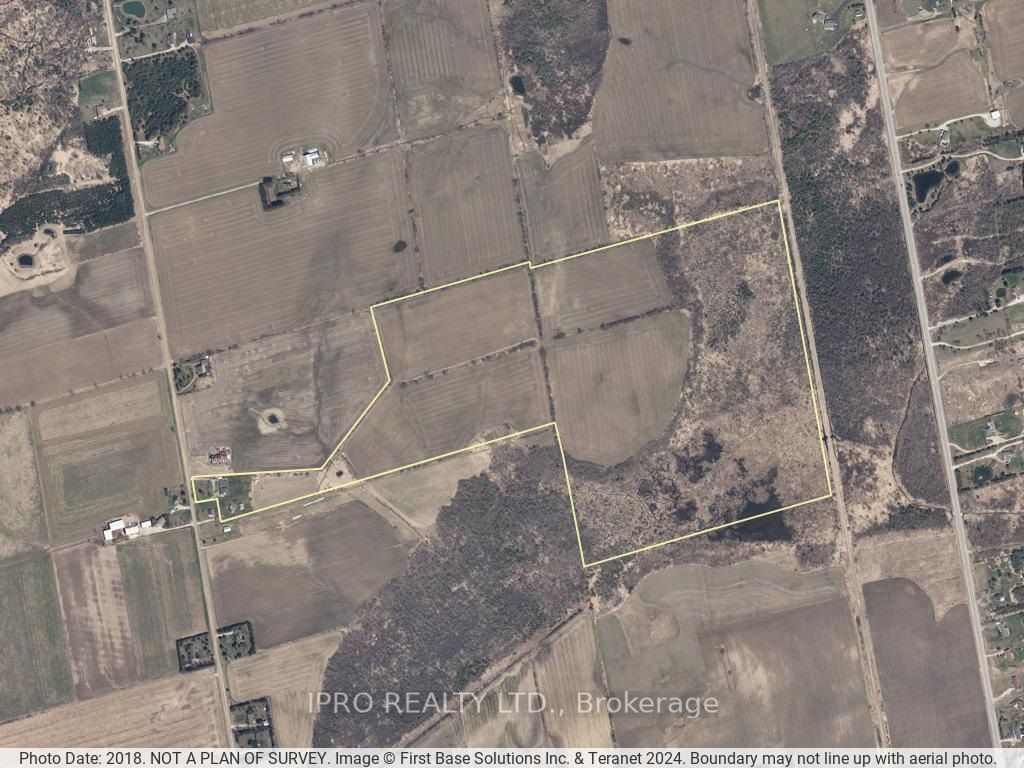$2,800,000
Available - For Sale
Listing ID: X9055153
433457 4th Line South , Amaranth, L9W 0P2, Ontario

| Unique parcel of farm land +/- 108.98 acres. Offering 2 detached brick raised bungalows each with attached double garages. The top measurements are for bungalow A, which sits on the north side. Second measurements are for bungalow B, on the south side. Both bungalow's side door entries have split staircases. There are two outbuildings on the south side, locked for safety reasons. Buildings can be viewed with an offer in place. New shingles on both bungalows, and a new garage door on bungalow A (similar to newer garage dr on bungalow B) This work has been ordered & scheduled. Approx +/- 80 workable acres. If you love open space or in need of a farm this property maybe exactly what you are looking to buy. Easy access to Orangeville, great restaurants, grocery shopping, hwy 10 to the 410, east on hwy 9, or head into Guelph to Costco. Locally farmers provide fresh produce, eggs, meat, fruits in season. There is so much to discover in this great family oriented community of Amaranth. Please be courteous if the Seller's are home. Lot Size Area: Measurements: 153.02 ft x 2,312.99 ft x 972.77 ft x 1,705.60 ft x 1,981.84 ft x 1,703.91 ft x 42.05 ft x 1,095.74 ft x 500.51 ft x 738.56 ft x 861.47 ft x 171.07 ft x 141.22 ft |
| Price | $2,800,000 |
| Taxes: | $3774.98 |
| DOM | 8 |
| Occupancy by: | Owner |
| Address: | 433457 4th Line South , Amaranth, L9W 0P2, Ontario |
| Acreage: | 100+ |
| Directions/Cross Streets: | County Rd 10 & 4th Line |
| Rooms: | 5 |
| Bedrooms: | 3 |
| Bedrooms +: | |
| Kitchens: | 2 |
| Family Room: | N |
| Basement: | Full |
| Approximatly Age: | 31-50 |
| Property Type: | Farm |
| Style: | Bungalow-Raised |
| Exterior: | Brick, Wood |
| Garage Type: | Built-In |
| (Parking/)Drive: | Circular |
| Drive Parking Spaces: | 10 |
| Pool: | None |
| Approximatly Age: | 31-50 |
| Property Features: | School Bus R |
| Fireplace/Stove: | Y |
| Heat Source: | Oil |
| Heat Type: | Forced Air |
| Central Air Conditioning: | None |
| Laundry Level: | Lower |
| Elevator Lift: | N |
| Sewers: | Septic |
| Water: | Well |
| Water Supply Types: | Drilled Well |
| Utilities-Cable: | N |
| Utilities-Hydro: | Y |
| Utilities-Sewers: | N |
| Utilities-Gas: | N |
| Utilities-Municipal Water: | N |
| Utilities-Telephone: | Y |
$
%
Years
This calculator is for demonstration purposes only. Always consult a professional
financial advisor before making personal financial decisions.
| Although the information displayed is believed to be accurate, no warranties or representations are made of any kind. |
| IPRO REALTY LTD. |
|
|

Ali Aliasgari
Broker
Dir:
416-904-9571
Bus:
905-507-4776
Fax:
905-507-4779
| Book Showing | Email a Friend |
Jump To:
At a Glance:
| Type: | Freehold - Farm |
| Area: | Dufferin |
| Municipality: | Amaranth |
| Neighbourhood: | Rural Amaranth |
| Style: | Bungalow-Raised |
| Approximate Age: | 31-50 |
| Tax: | $3,774.98 |
| Beds: | 3 |
| Baths: | 3 |
| Fireplace: | Y |
| Pool: | None |
Locatin Map:
Payment Calculator:



