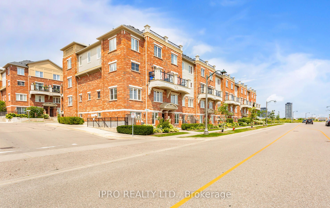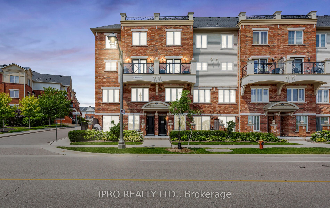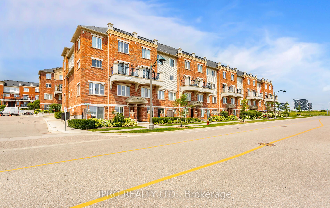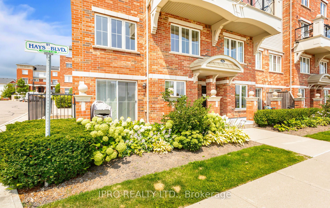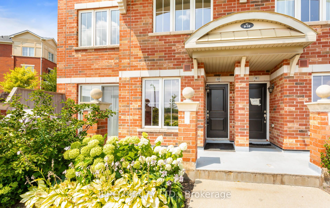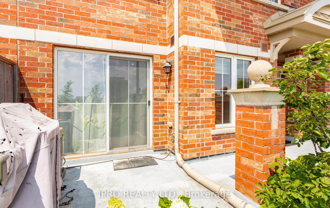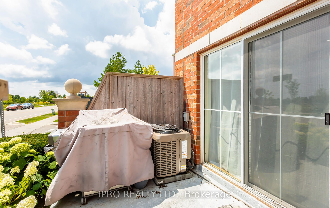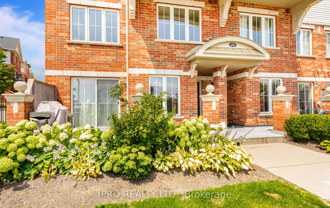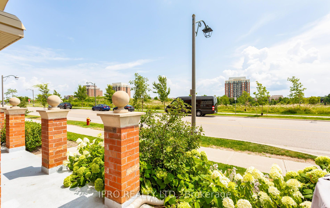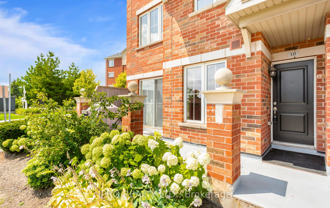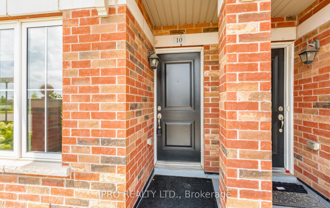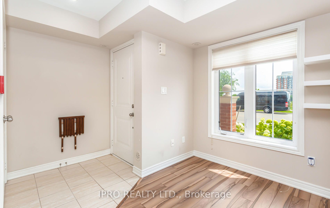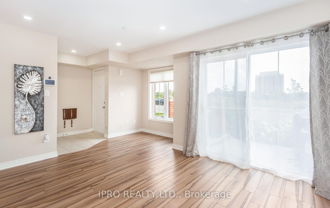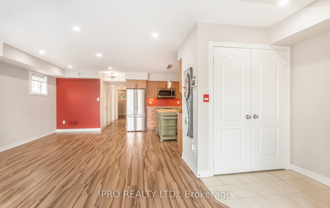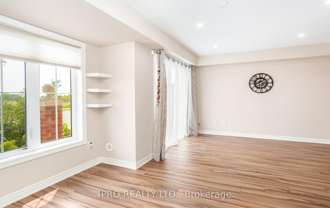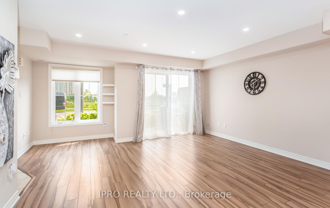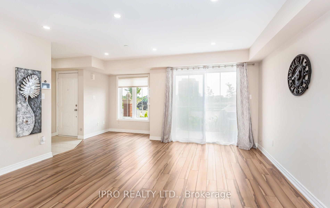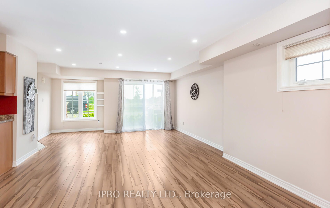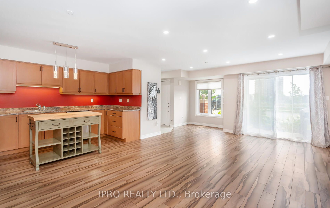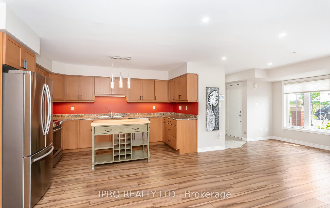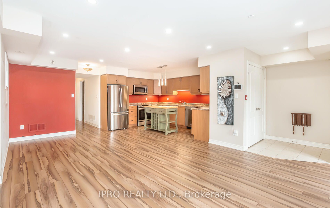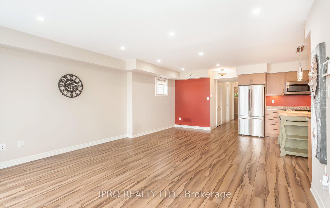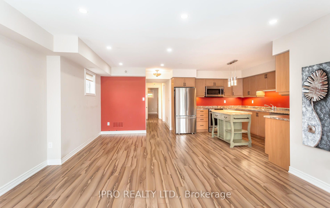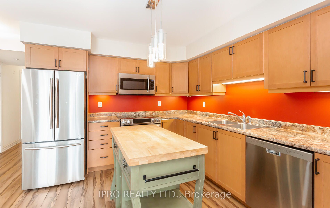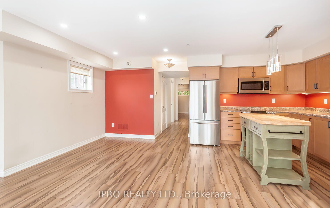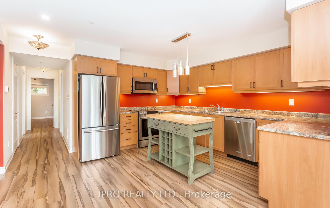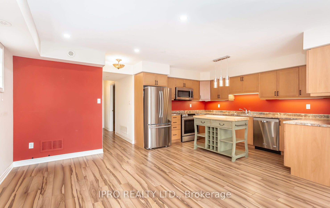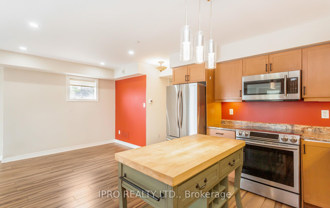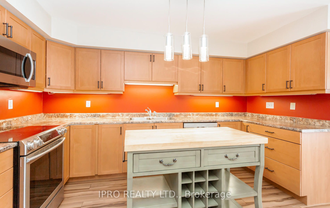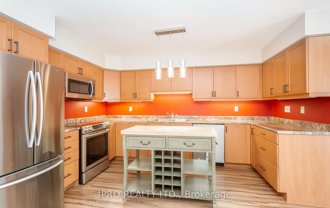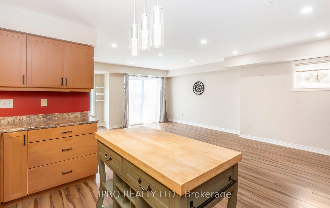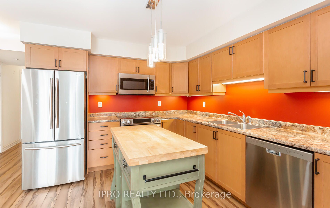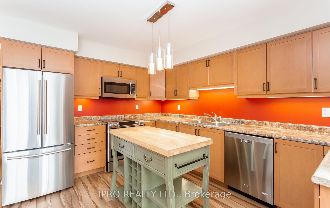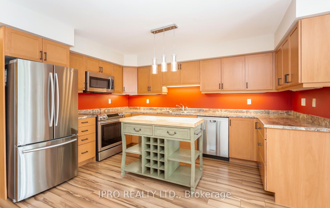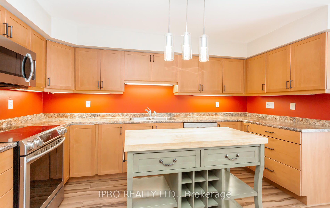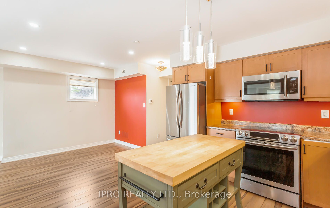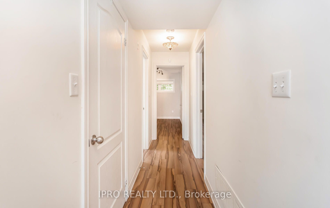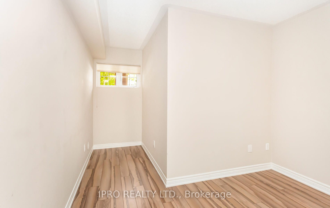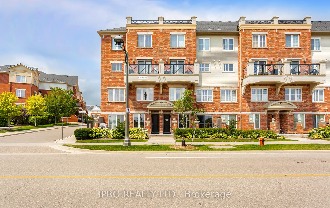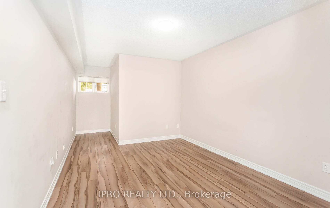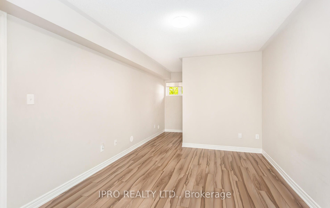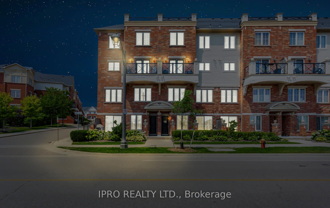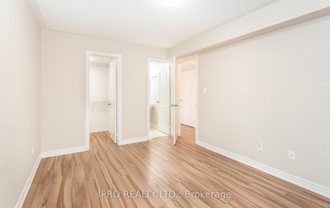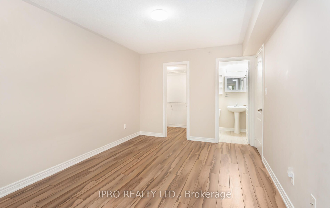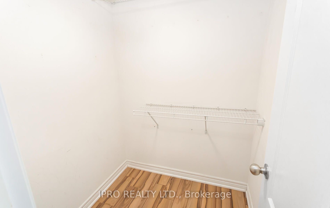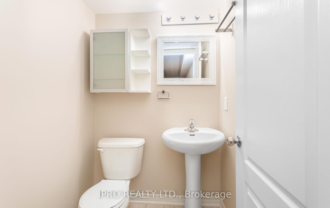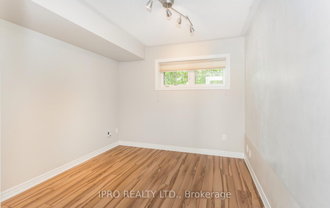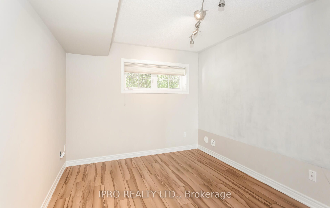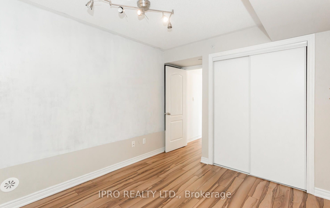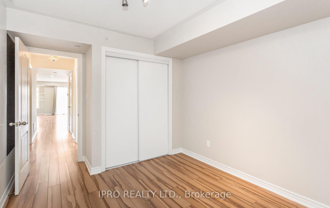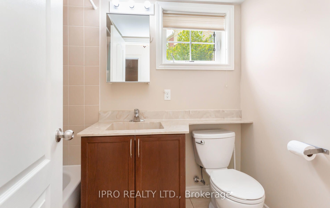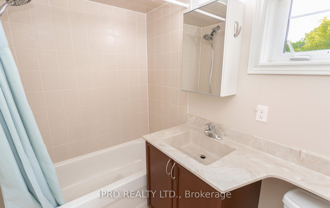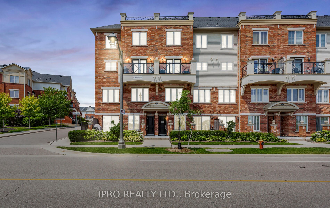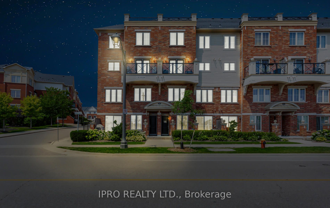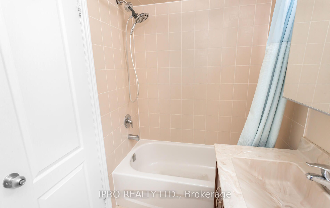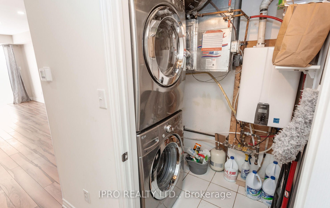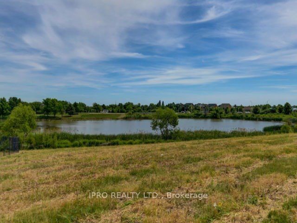$699,000
Available - For Sale
Listing ID: W9234210
51 Hays Blvd , Unit 10, Oakville, L6H 0J1, Ontario
| Sought after water Lillies. Incredible " sea rose " model, 974 sqft. Ground level, private corner end unit with lots of light & green space/park in front of you! Extremely well taken care of, true pride of ownership. Great open layout, upgraded laminate floors throughout, upgraded stainless steel appliances, 2 bed & 2 bath + 2 Parking side by side, gas line for bbq on large patio. Navient Tank less high energy efficient water heater, 8 Gal on - demand water heater tank holder for instant hot water and hydronic air heating.Energy efficient dimmable pot lights. Sound proofed by builder as upgrade option (safe and sound in the ceiling). Dry erase premium wall paint for office and kids.This is a must see. You won't be disappointed! Ton of amenities close by as Small and large dog park, pond, small urban farm, Wal mart, Super Store...... |
| Price | $699,000 |
| Taxes: | $2927.68 |
| Maintenance Fee: | 406.55 |
| Occupancy by: | Vacant |
| Address: | 51 Hays Blvd , Unit 10, Oakville, L6H 0J1, Ontario |
| Province/State: | Ontario |
| Property Management | First Service Residential |
| Condo Corporation No | HSCP |
| Level | 1 |
| Unit No | 31 |
| Directions/Cross Streets: | Sixth Line/Dundas |
| Rooms: | 6 |
| Bedrooms: | 2 |
| Bedrooms +: | |
| Kitchens: | 1 |
| Family Room: | N |
| Basement: | None |
| Property Type: | Condo Townhouse |
| Style: | Stacked Townhse |
| Exterior: | Brick |
| Garage Type: | Underground |
| Garage(/Parking)Space: | 2.00 |
| (Parking/)Drive: | None |
| Drive Parking Spaces: | 0 |
| Park #1 | |
| Parking Spot: | 307 |
| Parking Type: | Owned |
| Legal Description: | 1 |
| Park #2 | |
| Parking Spot: | 308 |
| Legal Description: | 1 |
| Exposure: | S |
| Balcony: | Terr |
| Locker: | Owned |
| Pet Permited: | Restrict |
| Approximatly Square Footage: | 900-999 |
| Maintenance: | 406.55 |
| Water Included: | Y |
| Common Elements Included: | Y |
| Parking Included: | Y |
| Building Insurance Included: | Y |
| Fireplace/Stove: | N |
| Heat Source: | Gas |
| Heat Type: | Forced Air |
| Central Air Conditioning: | Central Air |
| Laundry Level: | Main |
$
%
Years
This calculator is for demonstration purposes only. Always consult a professional
financial advisor before making personal financial decisions.
| Although the information displayed is believed to be accurate, no warranties or representations are made of any kind. |
| IPRO REALTY LTD. |
|
|

Ali Aliasgari
Broker
Dir:
416-904-9571
Bus:
905-507-4776
Fax:
905-507-4779
| Virtual Tour | Book Showing | Email a Friend |
Jump To:
At a Glance:
| Type: | Condo - Condo Townhouse |
| Area: | Halton |
| Municipality: | Oakville |
| Neighbourhood: | Uptown Core |
| Style: | Stacked Townhse |
| Tax: | $2,927.68 |
| Maintenance Fee: | $406.55 |
| Beds: | 2 |
| Baths: | 2 |
| Garage: | 2 |
| Fireplace: | N |
Locatin Map:
Payment Calculator:

