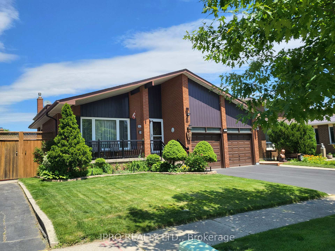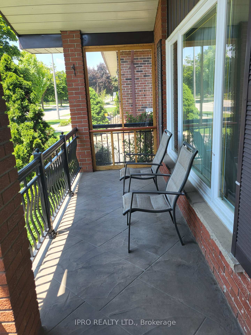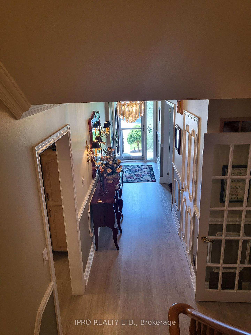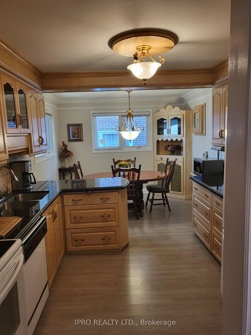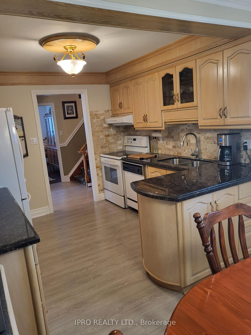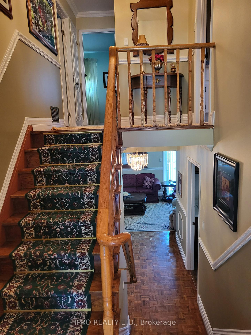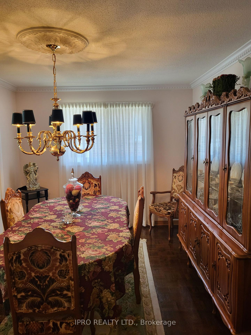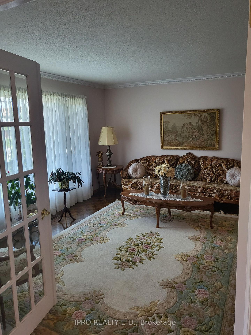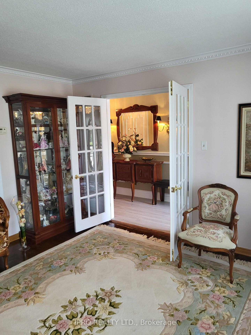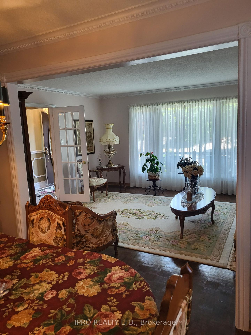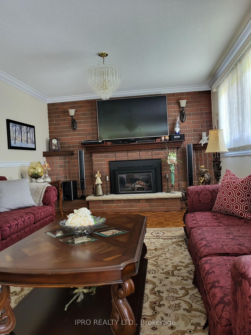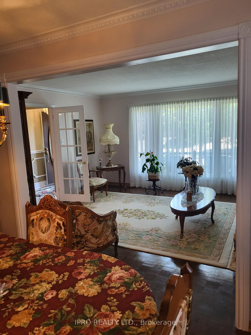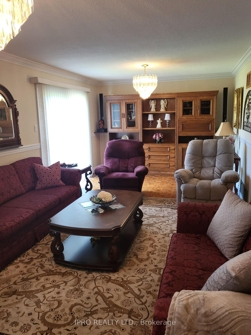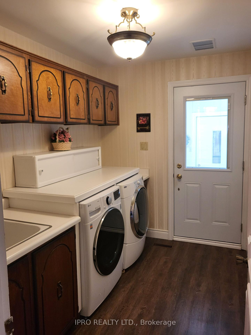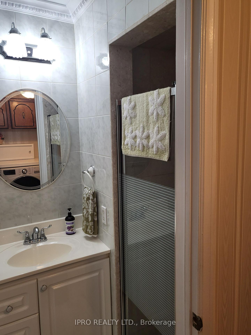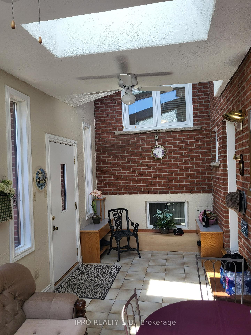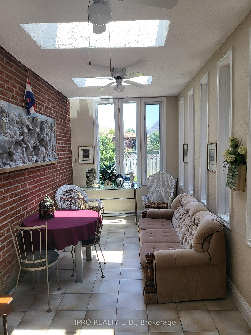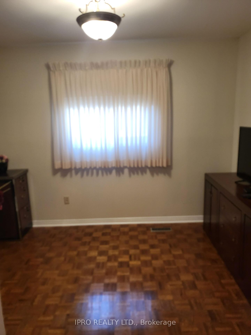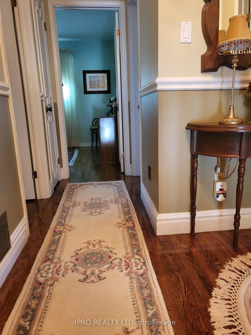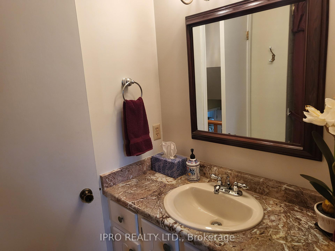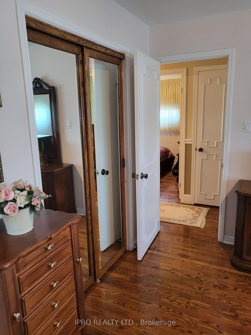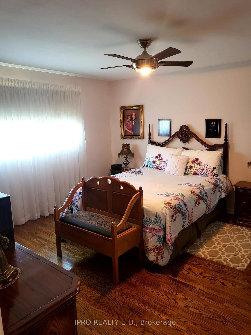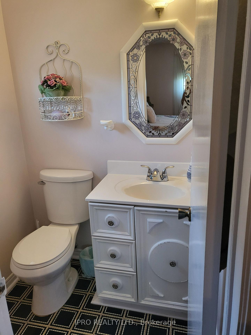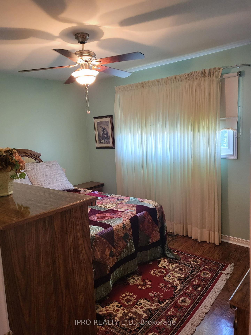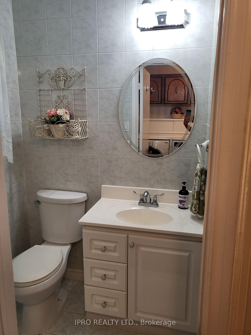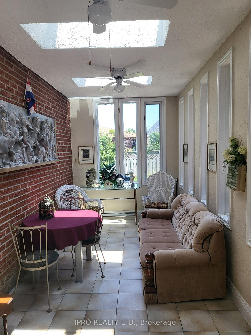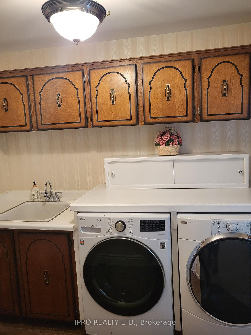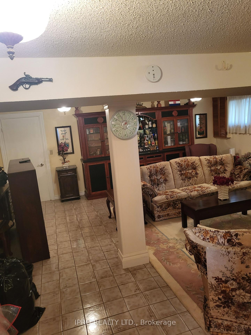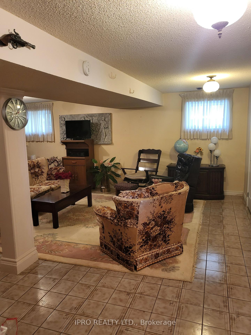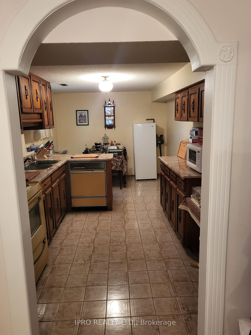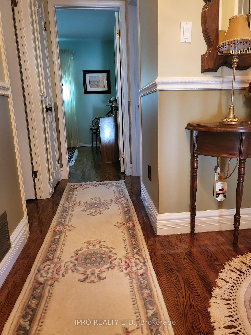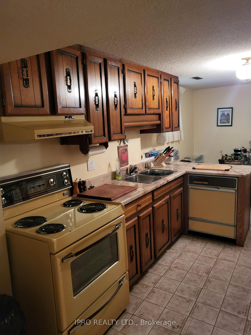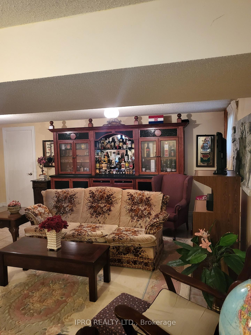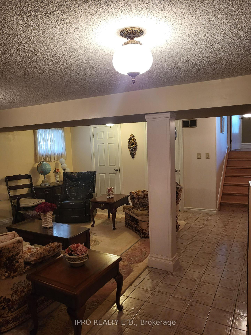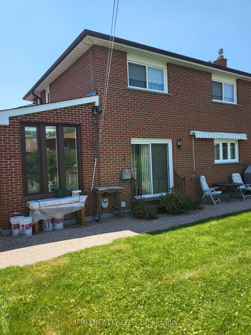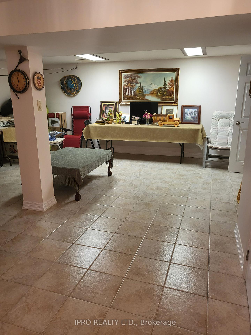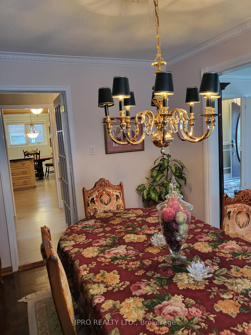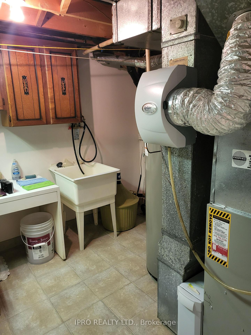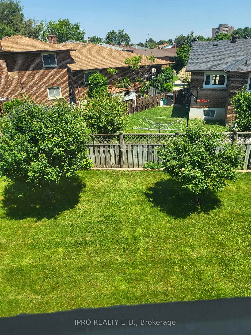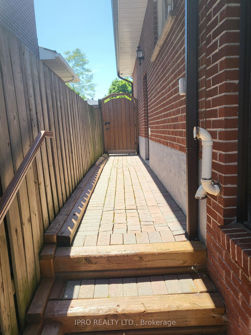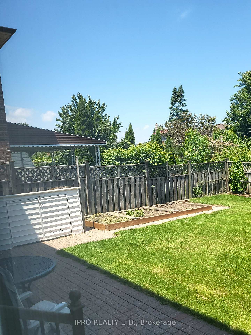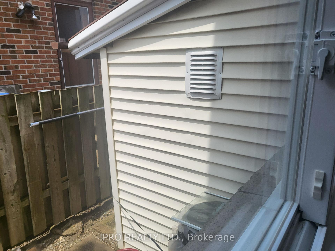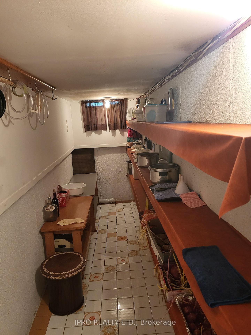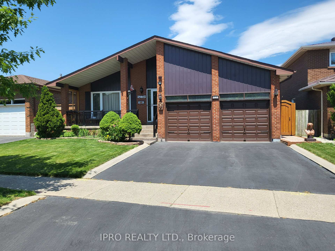$1,525,000
Available - For Sale
Listing ID: W9353574
4239 ROCKWOOD Rd , Mississauga, L4W 1L9, Ontario
| 5 LEVEL BACKSPLIT IN PRIME ROCKWOOD VILLAGE IN EAST MISSISSAUGA NEAR THE ETOBICOKE BORDER. **RARE 50 FT LOT FRONTAGE** .GORGEOUS MAIN FL.SOLARIUM: 22.63 FT X 9.02 FT.WITH WALK OUT & LARGE WINDOWS & SKYLITES, HARDWOOD & CERAMICS , PATTERNED CONCRETE FRONT PORCH, SOLID OAK STAIRCASES, LAMINATE IN FOYER & KITCHEN, GRANITE COUNTER TOPS IN MAIN KIT, UPGRADES INCLUDE VINYL CASEMENT WINDOWS THRU OUT, ELEGANT FRENCH DOORS IN LIV & DIN RM., WAINSCOTTING, EGG & DART CROWN MOULDINGS, FIREPLACE WALL SCONCES, **EXCELLENT CONDITION** POTENTIAL INLAW SUITE**: BSMT. 2ND LAUNDRY RM : 15 FT X 9 FT, SUB BSMT.2ND KITCHEN, LARGE FINISHED WINE CELLAR, GAS FIREPLACE IN FAMILY RM. APPROX. 3,600 SQ,FT. OF TOTAL LIVING SPACE! **SOME FURNITURE NEGOTIABLE** |
| Extras: 2 FRIDGES, 2 STOVES, WASHER, DRYER, ELEC.LIGHT FIXTURES, WINDOW COVERINGS, CENTRAL AIR, ELECTRIC GARAGE DOOR OPENER, CVAC & EQUIP., 2 EXH. FANS, 2 B/I DISHWASHERS,CROWN MOULDINGS,GARDEN SHED, RETRACTABLE YARD AWNING,ALARM SYSTEM,HUMIDIFIER, |
| Price | $1,525,000 |
| Taxes: | $7792.81 |
| Assessment: | $884000 |
| Assessment Year: | 2024 |
| DOM | 118 |
| Occupancy by: | Vacant |
| Address: | 4239 ROCKWOOD Rd , Mississauga, L4W 1L9, Ontario |
| Lot Size: | 50.07 x 112.16 (Feet) |
| Directions/Cross Streets: | RATHBURN RD./ DIXIE RD. |
| Rooms: | 10 |
| Rooms +: | 3 |
| Bedrooms: | 4 |
| Bedrooms +: | 1 |
| Kitchens: | 1 |
| Kitchens +: | 1 |
| Family Room: | Y |
| Basement: | Finished |
| Property Type: | Detached |
| Style: | Backsplit 5 |
| Exterior: | Brick |
| Garage Type: | Attached |
| (Parking/)Drive: | Pvt Double |
| Drive Parking Spaces: | 2 |
| Pool: | None |
| Property Features: | Park, Public Transit, School |
| Fireplace/Stove: | Y |
| Heat Source: | Gas |
| Heat Type: | Forced Air |
| Central Air Conditioning: | Central Air |
| Laundry Level: | Main |
| Sewers: | Sewers |
| Water: | Municipal |
$
%
Years
This calculator is for demonstration purposes only. Always consult a professional
financial advisor before making personal financial decisions.
| Although the information displayed is believed to be accurate, no warranties or representations are made of any kind. |
| IPRO REALTY LTD. |
|
|

Ali Aliasgari
Broker
Dir:
416-904-9571
Bus:
905-507-4776
Fax:
905-507-4779
| Book Showing | Email a Friend |
Jump To:
At a Glance:
| Type: | Freehold - Detached |
| Area: | Peel |
| Municipality: | Mississauga |
| Neighbourhood: | Rathwood |
| Style: | Backsplit 5 |
| Lot Size: | 50.07 x 112.16(Feet) |
| Tax: | $7,792.81 |
| Beds: | 4+1 |
| Baths: | 3 |
| Fireplace: | Y |
| Pool: | None |
Locatin Map:
Payment Calculator:

