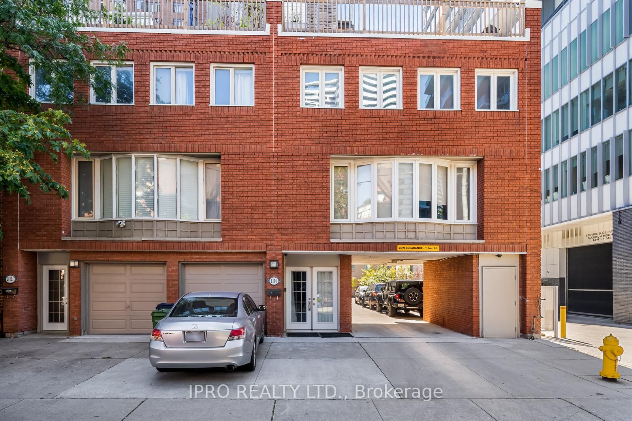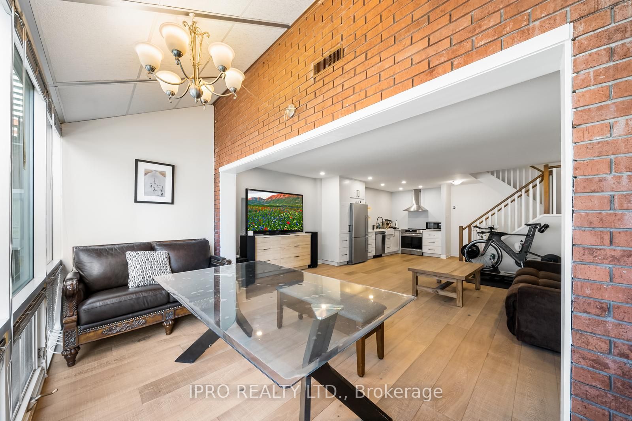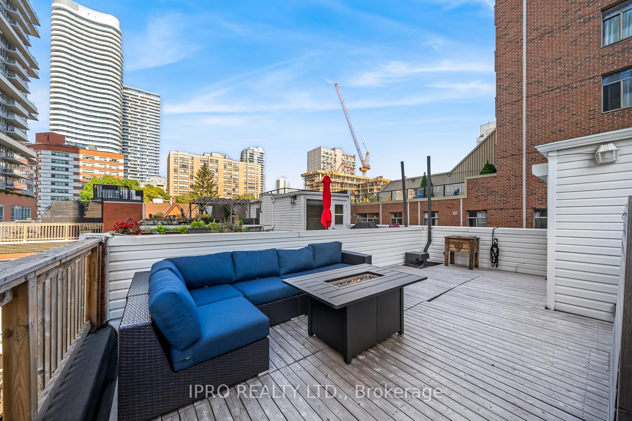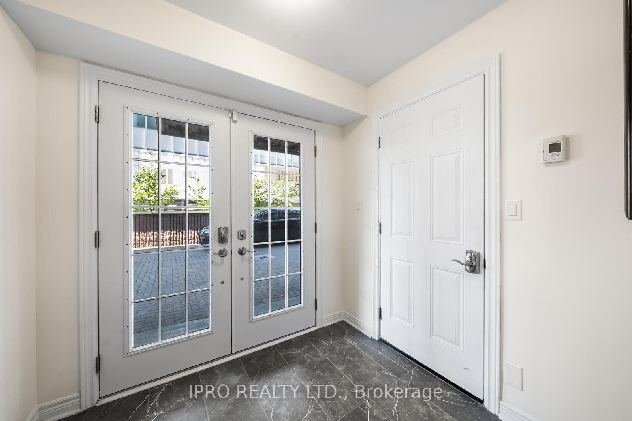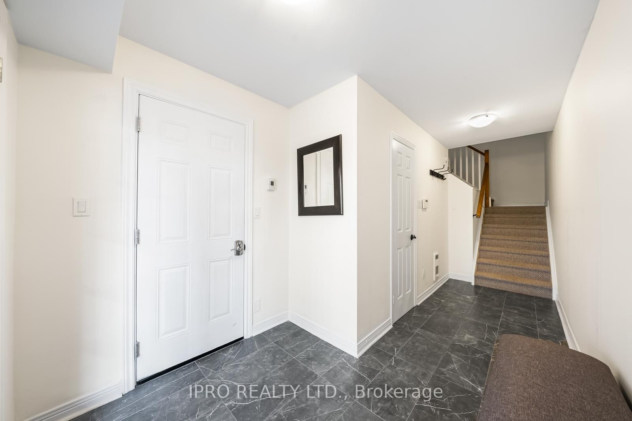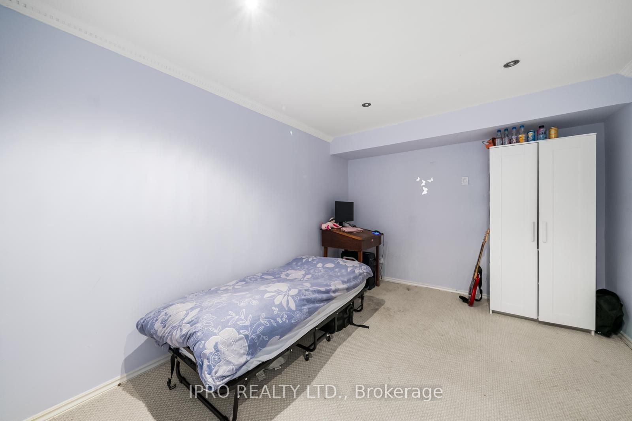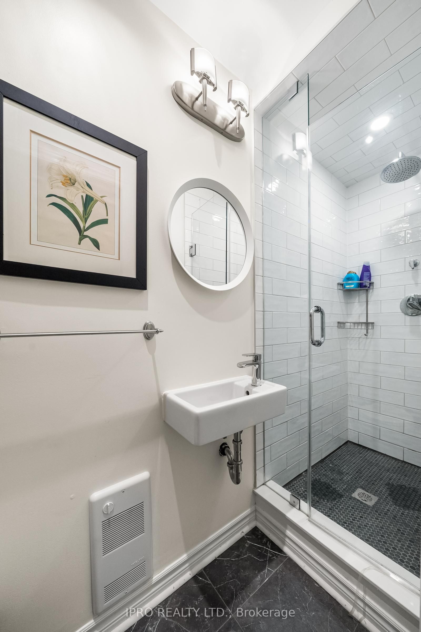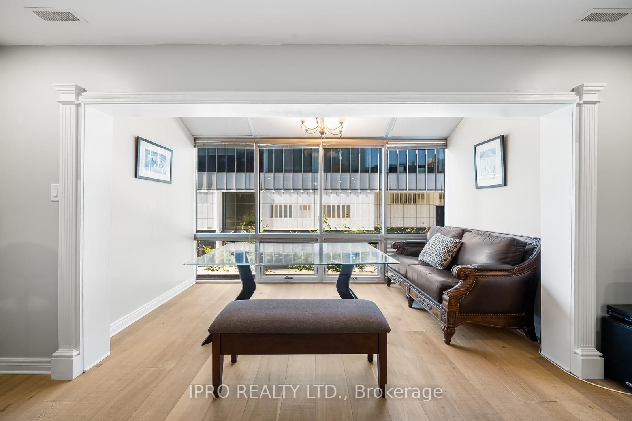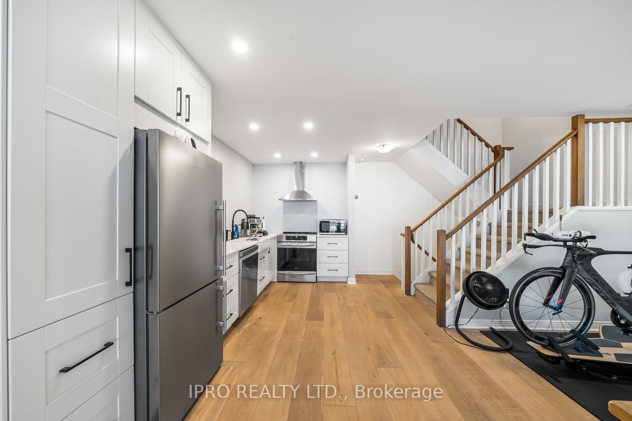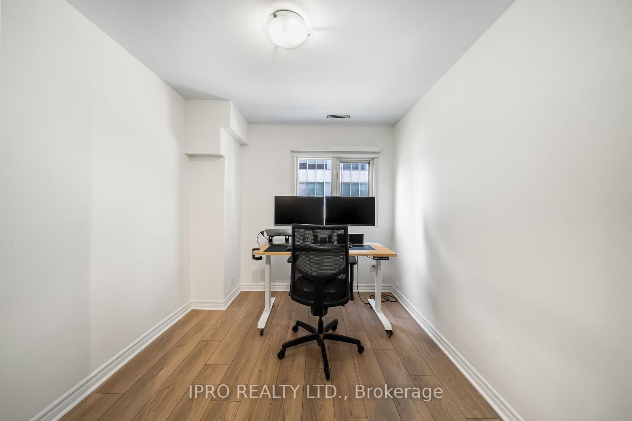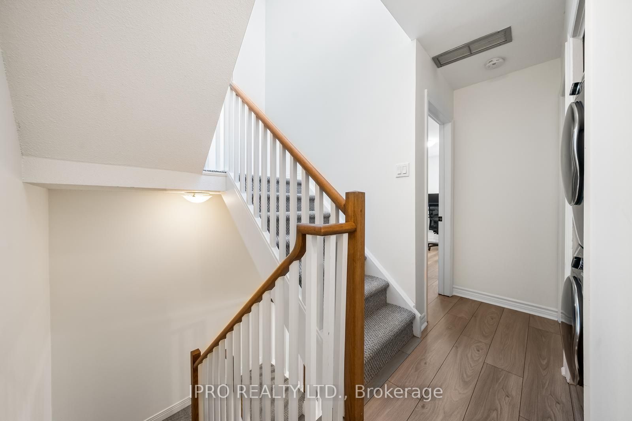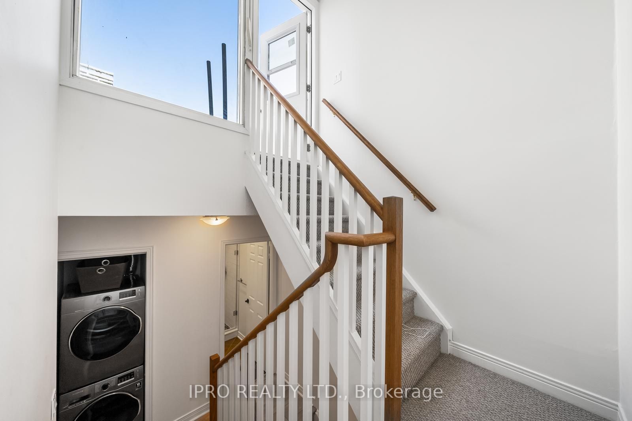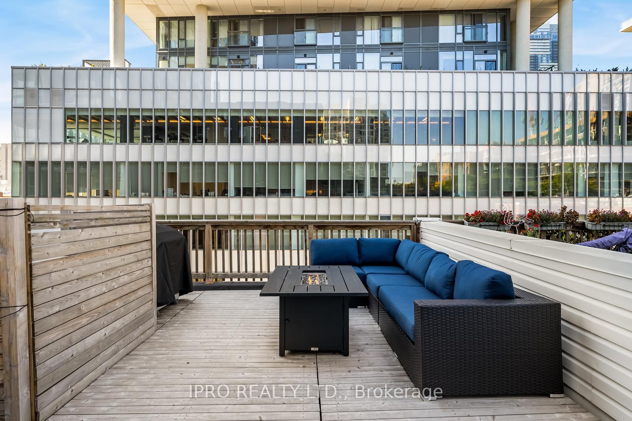$4,200
Available - For Rent
Listing ID: C9394462
101 McGill St , Unit 6, Toronto, M5B 1H5, Ontario
| Welcome To This Gorgeous Renovated, Generous-Sized, Almost 1500Sf Urban Townhome! 2+1 Bedrooms with 2 Full Bathrooms. Tucked Away On A Quiet Side Street It Comes With Private Parking. Renovated Kitchen With Quartz Counters And Stainless Steel Appliances. The Ground Level Den can be used as a home office, bedroom/guest room or gym. Heated Ground Floor. Wide-Plank Hardwood On The Main Floor, With Floor-To-Ceiling Windows. You'll Love The Custom Built-In Closets and 2nd Floor Laundry. Enjoy The Over 400 Sq Foot Urban Terrace With Its Spectacular Cityscape Views With Gas And Water Hookup. A Hidden Gem In Downtown Toronto. |
| Extras: Amazing Location With A Near-Perfect Walk-Score, Mere Steps To 24-Hour Streetcars, TTC Subway, Allen Gardens, Ryerson, Shopping, Restaurants And All The Vibrancy That Downtown Toronto Has To Offer. |
| Price | $4,200 |
| Rental Application Required: | Y |
| Deposit Required: | Y |
| Credit Check: | Y |
| Employment Letter | Y |
| Lease Agreement | Y |
| References Required: | Y |
| Occupancy by: | Tenant |
| Address: | 101 McGill St , Unit 6, Toronto, M5B 1H5, Ontario |
| Province/State: | Ontario |
| Property Management | Taft Management Inc. |
| Condo Corporation No | MTCP |
| Level | 1 |
| Unit No | 6 |
| Directions/Cross Streets: | Church & Gerrard |
| Rooms: | 7 |
| Bedrooms: | 3 |
| Bedrooms +: | |
| Kitchens: | 1 |
| Family Room: | Y |
| Basement: | None |
| Furnished: | N |
| Property Type: | Condo Townhouse |
| Style: | 3-Storey |
| Exterior: | Brick |
| Garage Type: | Attached |
| Garage(/Parking)Space: | 1.00 |
| Drive Parking Spaces: | 1 |
| Park #1 | |
| Parking Type: | Owned |
| Exposure: | W |
| Balcony: | Terr |
| Locker: | Ensuite |
| Pet Permited: | Restrict |
| Retirement Home: | N |
| Approximatly Square Footage: | 1400-1599 |
| Building Amenities: | Bbqs Allowed, Rooftop Deck/Garden |
| Property Features: | Hospital, Park, Public Transit, School |
| CAC Included: | Y |
| Water Included: | Y |
| Common Elements Included: | Y |
| Parking Included: | Y |
| Building Insurance Included: | Y |
| Fireplace/Stove: | N |
| Heat Source: | Gas |
| Heat Type: | Forced Air |
| Central Air Conditioning: | Central Air |
| Laundry Level: | Upper |
| Ensuite Laundry: | Y |
| Elevator Lift: | N |
| Although the information displayed is believed to be accurate, no warranties or representations are made of any kind. |
| IPRO REALTY LTD. |
|
|

Ali Aliasgari
Broker
Dir:
416-904-9571
Bus:
905-507-4776
Fax:
905-507-4779
| Book Showing | Email a Friend |
Jump To:
At a Glance:
| Type: | Condo - Condo Townhouse |
| Area: | Toronto |
| Municipality: | Toronto |
| Neighbourhood: | Church-Yonge Corridor |
| Style: | 3-Storey |
| Beds: | 3 |
| Baths: | 2 |
| Garage: | 1 |
| Fireplace: | N |
Locatin Map:

