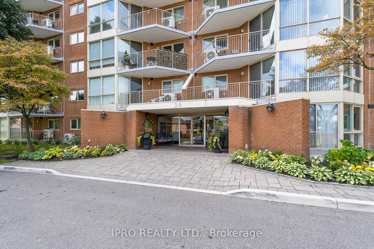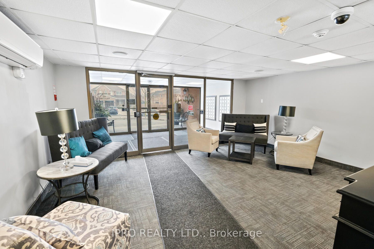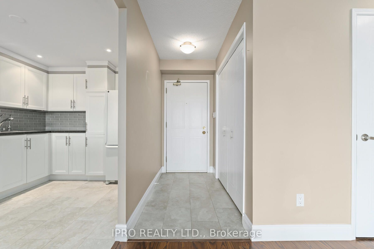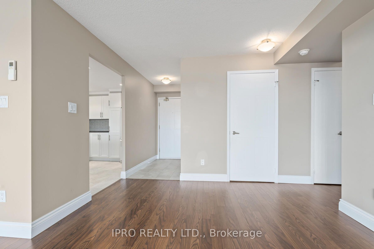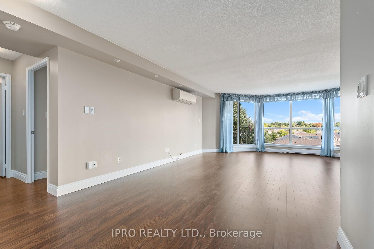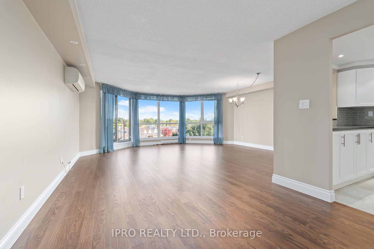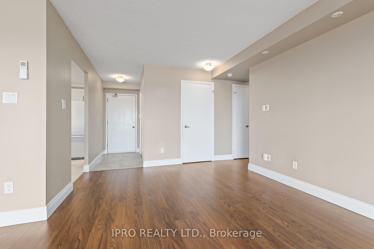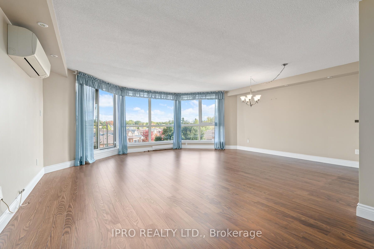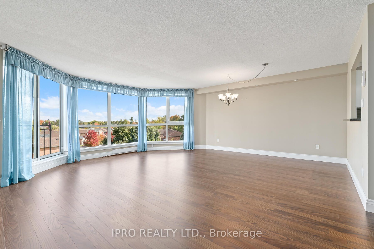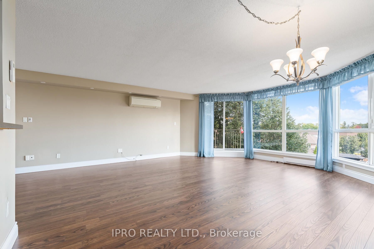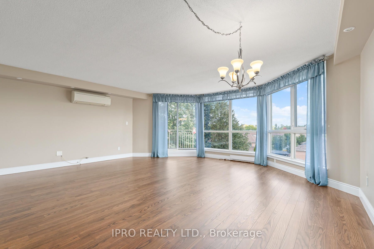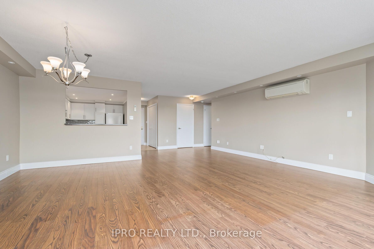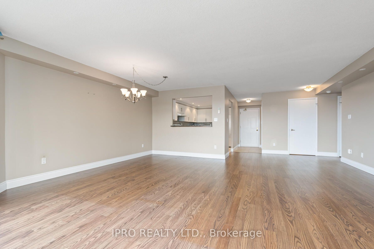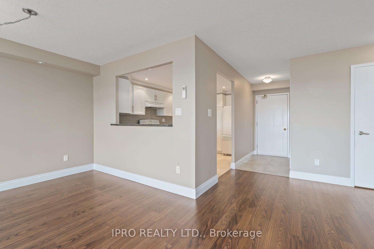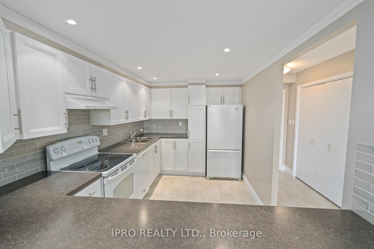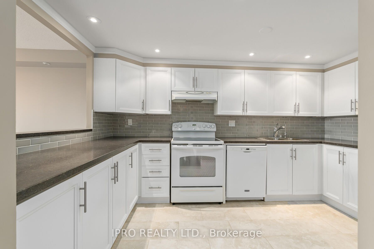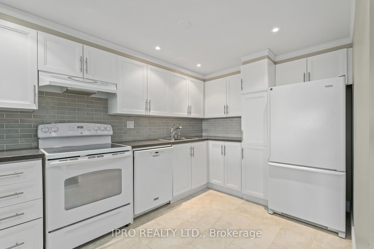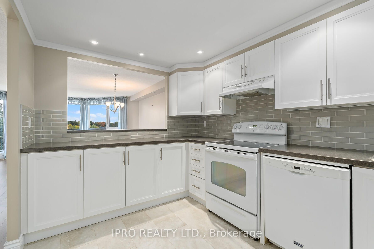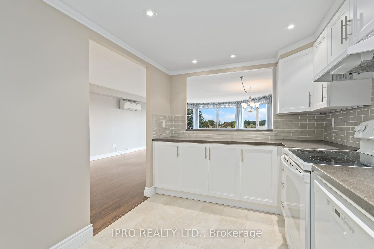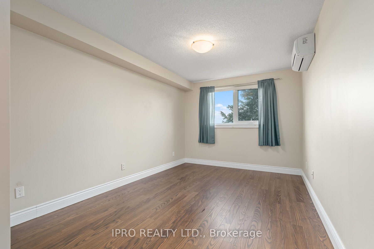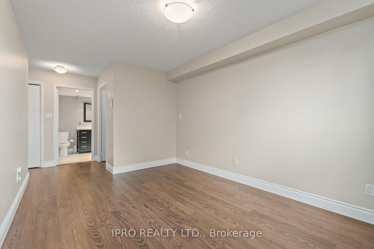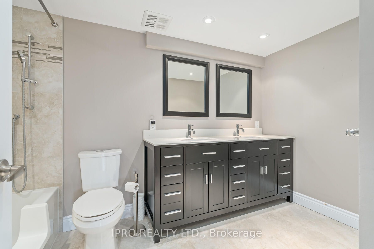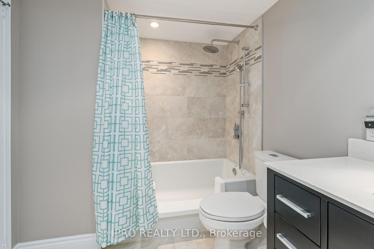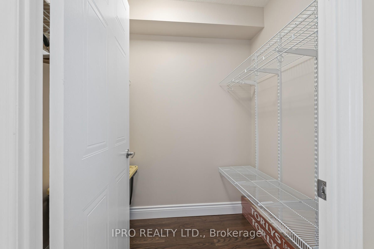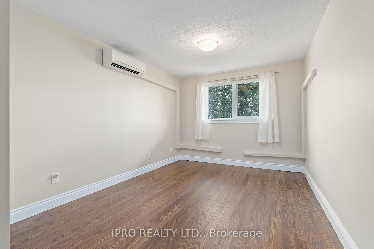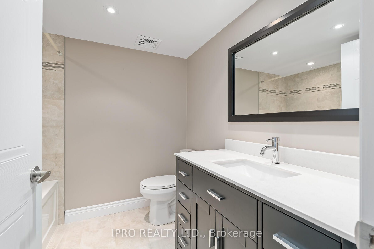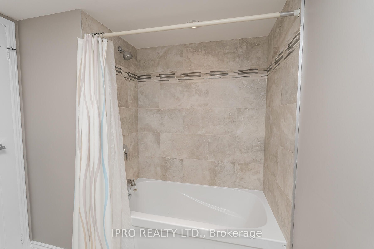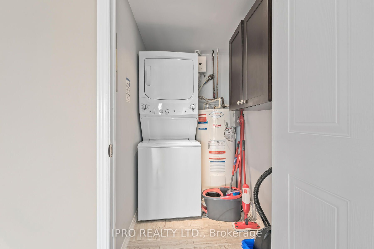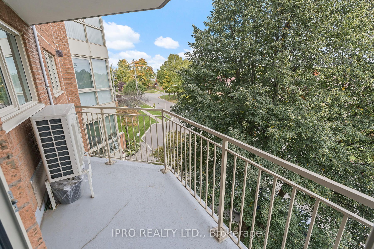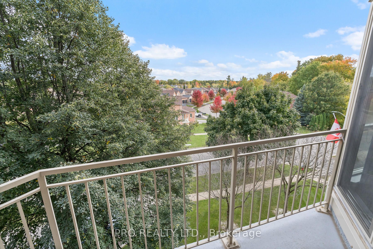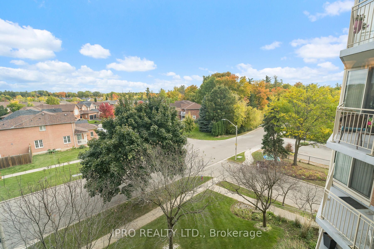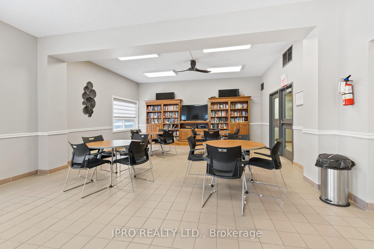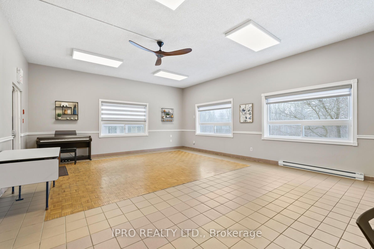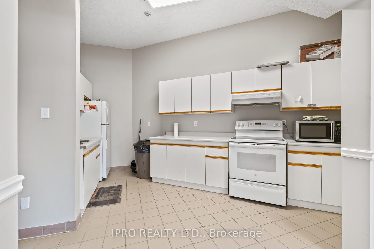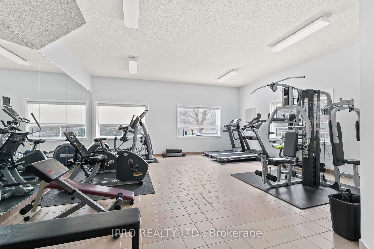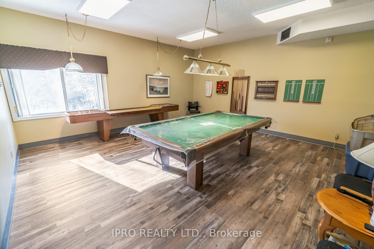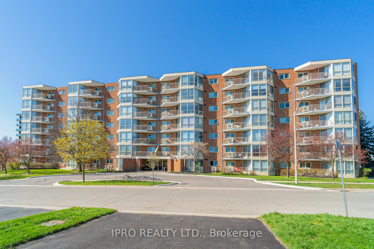$659,900
Available - For Sale
Listing ID: W9419082
26 Hall Rd , Unit 402, Halton Hills, L7G 5G5, Ontario
| Wait no longer the condo and building you have been waiting for has just come on the market. This 2 bedroom condo on the 4th floor is ready for you to just move in and unpack! Great updated chefs kitchen with back splash, pot lights, crown mounding and over looks the open concept living/dining area. This broadloom free suite has stunning Terra Wood hybrid flooring throughout. The living/dining is very open, with access to the patio, stunning views and pot lights. The primary bedroom is an excellent size and is complemented with a stunning updated 4 PC bath with double sinks and a large walk-in closet. The second bedroom is also a very generous size and just steps off the main 4PC bathroom. All painted in pleasing neutral colours. In-Suite laundry, owned parking spot located next to entrance door, and owned locker. The royal Ascot is a very desirable condo in town with a great community atmosphere and well managed and maintained. Heat Pump and cooling system is maintained and repaired within the maintenance fee. Is rare to find a fabulous unit in a great building, but it has just happened!! |
| Mortgage: TAC |
| Price | $659,900 |
| Taxes: | $2681.84 |
| Maintenance Fee: | 851.00 |
| Occupancy by: | Vacant |
| Address: | 26 Hall Rd , Unit 402, Halton Hills, L7G 5G5, Ontario |
| Province/State: | Ontario |
| Property Management | Meritus group |
| Condo Corporation No | HCC |
| Level | 4 |
| Unit No | 2 |
| Locker No | 66 |
| Directions/Cross Streets: | Highway 7/ Hall Rd |
| Rooms: | 5 |
| Bedrooms: | 2 |
| Bedrooms +: | |
| Kitchens: | 1 |
| Family Room: | N |
| Basement: | None |
| Property Type: | Condo Apt |
| Style: | Apartment |
| Exterior: | Brick |
| Garage Type: | Underground |
| Garage(/Parking)Space: | 1.00 |
| (Parking/)Drive: | Private |
| Drive Parking Spaces: | 1 |
| Park #1 | |
| Parking Spot: | 60 |
| Parking Type: | Owned |
| Legal Description: | 2 |
| Exposure: | E |
| Balcony: | Open |
| Locker: | Owned |
| Pet Permited: | Restrict |
| Approximatly Square Footage: | 1200-1399 |
| Maintenance: | 851.00 |
| Water Included: | Y |
| Common Elements Included: | Y |
| Building Insurance Included: | Y |
| Fireplace/Stove: | N |
| Heat Source: | Electric |
| Heat Type: | Heat Pump |
| Central Air Conditioning: | Wall Unit |
| Laundry Level: | Main |
| Elevator Lift: | Y |
$
%
Years
This calculator is for demonstration purposes only. Always consult a professional
financial advisor before making personal financial decisions.
| Although the information displayed is believed to be accurate, no warranties or representations are made of any kind. |
| IPRO REALTY LTD. |
|
|

Ali Aliasgari
Broker
Dir:
416-904-9571
Bus:
905-507-4776
Fax:
905-507-4779
| Virtual Tour | Book Showing | Email a Friend |
Jump To:
At a Glance:
| Type: | Condo - Condo Apt |
| Area: | Halton |
| Municipality: | Halton Hills |
| Neighbourhood: | Georgetown |
| Style: | Apartment |
| Tax: | $2,681.84 |
| Maintenance Fee: | $851 |
| Beds: | 2 |
| Baths: | 2 |
| Garage: | 1 |
| Fireplace: | N |
Locatin Map:
Payment Calculator:

