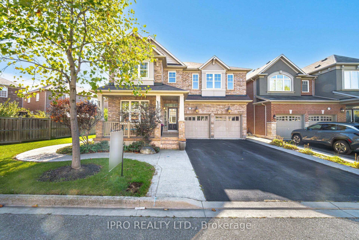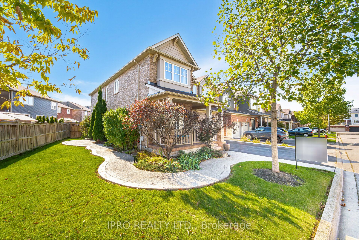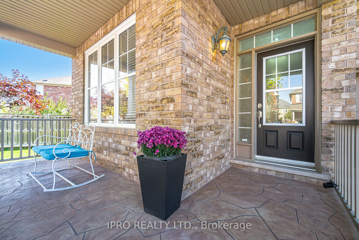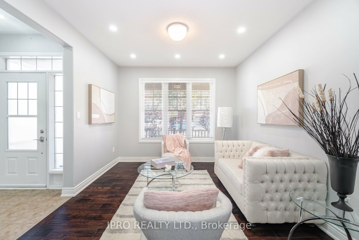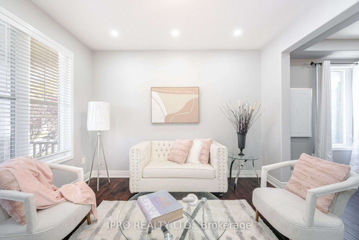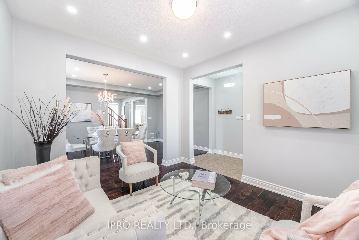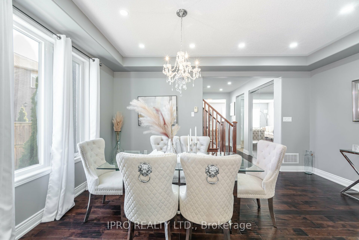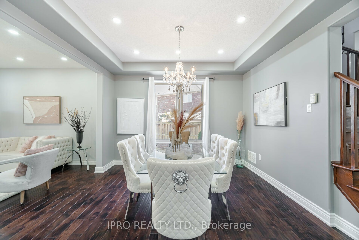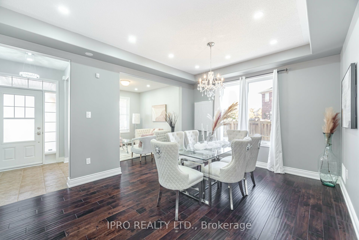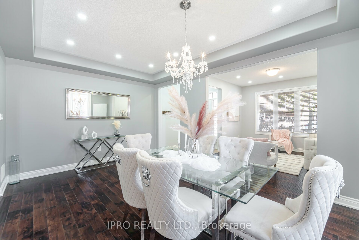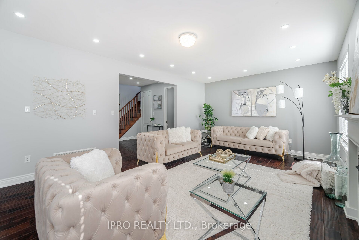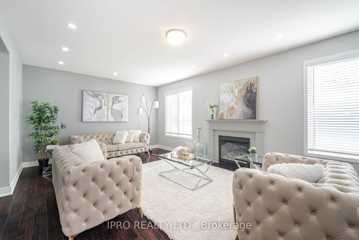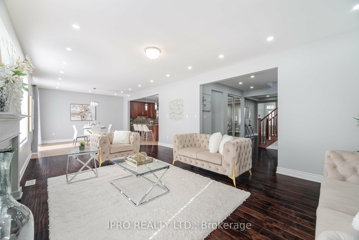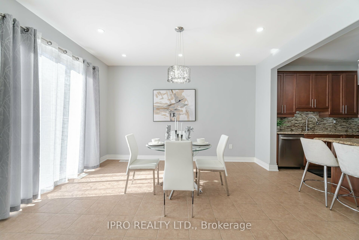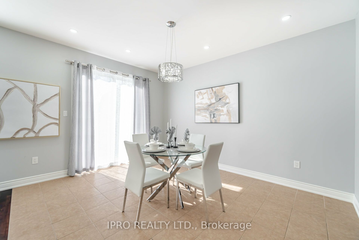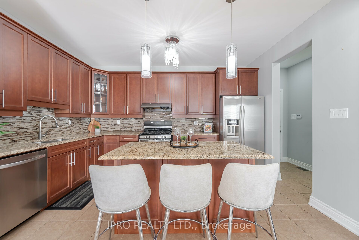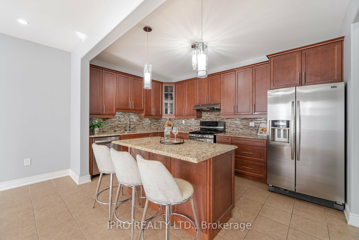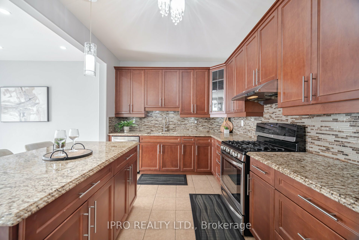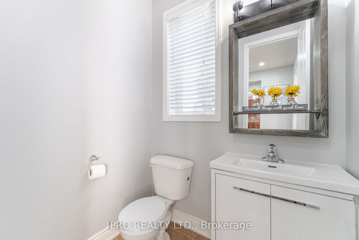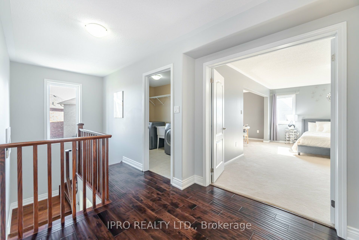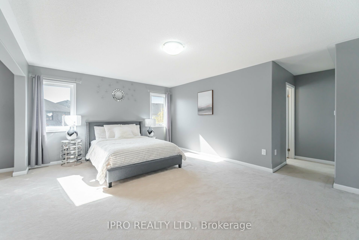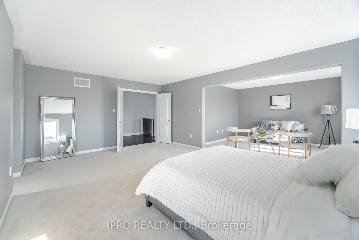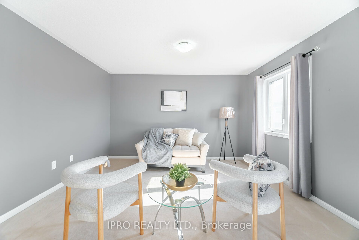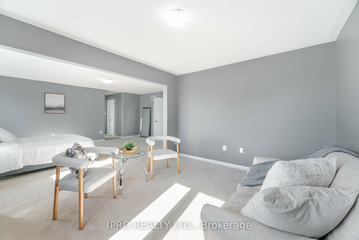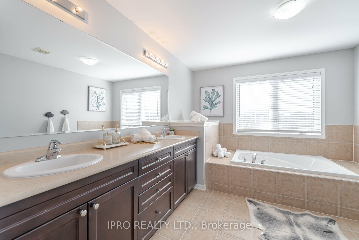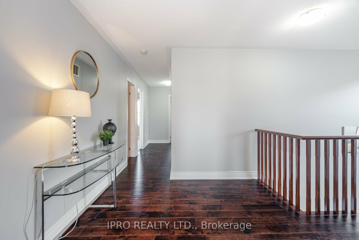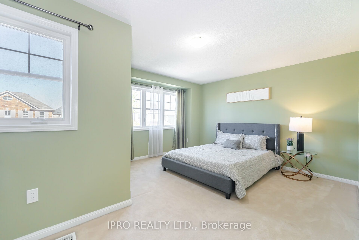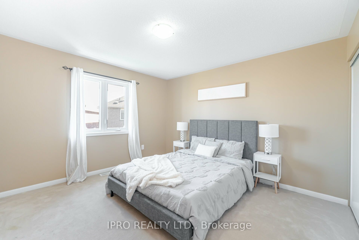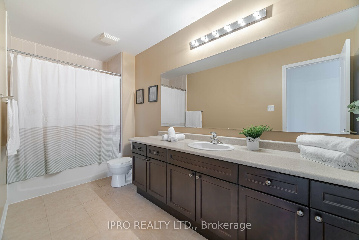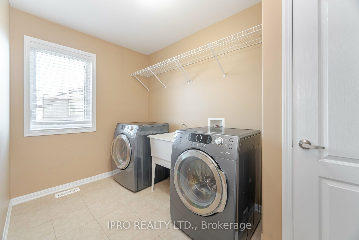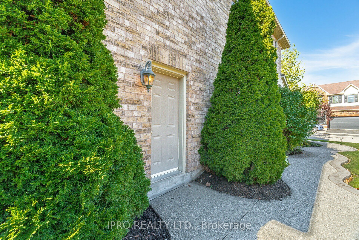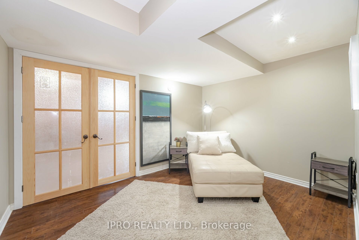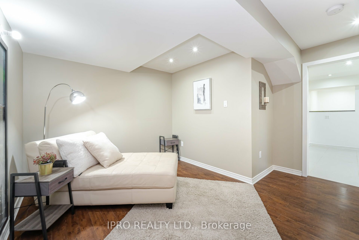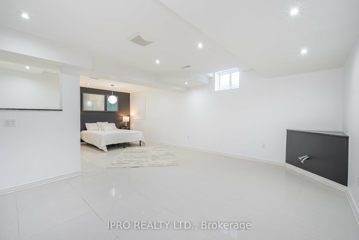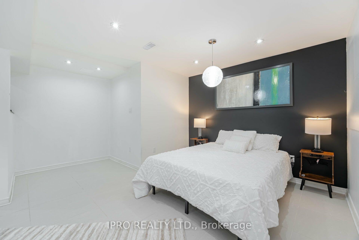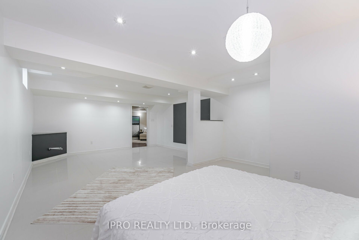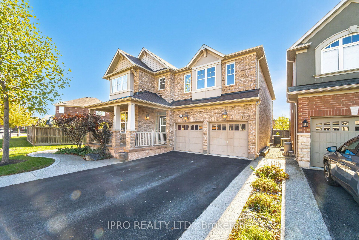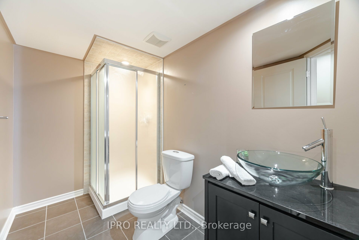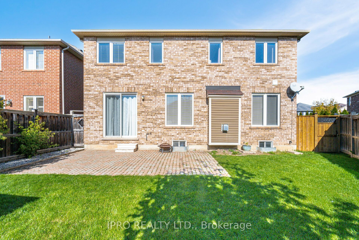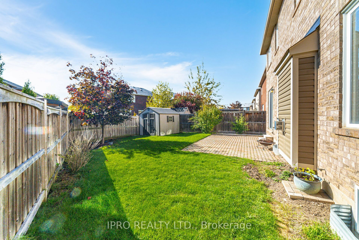$1,599,786
Available - For Sale
Listing ID: W9419130
974 Seivert Pl , Milton, L9T 7T1, Ontario
| This stunning executive detached home is the epitome of luxury living, offering an unparalleled blend of elegance, comfort, and functionality. Situated in a prestigious neighborhood 4-bedroom, 4-bathroom Situated on a sizeable lot with a 67.76' frontage. On the main floor, hardwood floors, 9' ceilings, & rounded corners create a warm & inviting atmosphere. this home offers ample room for both relaxation and entertaining.A chef's dream, equipped with premium stainless-steel appliances, granite countertops, and a generous island perfect for hosting, connects seamlessly to the breakfast area with a backyard walkout. Huge family room, with large windows & a fireplace, beckons cozy gatherings, while the formal dining & living rooms provide practical space for all occasions. Upstairs, 4 generously sized rooms. The 2nd-floor laundry is spacious & convenient. Separate basement entrance, a partially finished basement with 4 pc washroom and reading area. an unfinished part is still waiting for your final touch Set up for personal enjoyment, extended family, or even a secondary suite for rental potential. This property is an opportunity to shape your ideal living space. Make it your canvas for the lifestyle you've always dreamed of. minutes walking distance to Playgrounds, Tennis Courts, Basketball Court, Sports Fields, Splash Pad, Sports Court, Trail. Long driveway with no side walk gives you two extra parking space. |
| Mortgage: TAC |
| Extras: Existing fridge , stove , diswasher, washer and dryer all upgraded lights and fixtures, existing curtains . |
| Price | $1,599,786 |
| Taxes: | $5986.72 |
| Assessment Year: | 2024 |
| DOM | 0 |
| Occupancy by: | Owner |
| Address: | 974 Seivert Pl , Milton, L9T 7T1, Ontario |
| Lot Size: | 67.76 x 110.58 (Feet) |
| Directions/Cross Streets: | savoline/louise st. laurent |
| Rooms: | 9 |
| Bedrooms: | 4 |
| Bedrooms +: | 1 |
| Kitchens: | 1 |
| Family Room: | Y |
| Basement: | Part Fin, Sep Entrance |
| Approximatly Age: | 6-15 |
| Property Type: | Detached |
| Style: | 2-Storey |
| Exterior: | Brick |
| Garage Type: | Built-In |
| (Parking/)Drive: | Pvt Double |
| Drive Parking Spaces: | 6 |
| Pool: | None |
| Other Structures: | Garden Shed |
| Approximatly Age: | 6-15 |
| Approximatly Square Footage: | 3000-3500 |
| Property Features: | Fenced Yard, Golf, Hospital, Park, Public Transit, School |
| Fireplace/Stove: | Y |
| Heat Source: | Gas |
| Heat Type: | Forced Air |
| Central Air Conditioning: | Central Air |
| Laundry Level: | Upper |
| Elevator Lift: | N |
| Sewers: | Sewers |
| Water: | Municipal |
$
%
Years
This calculator is for demonstration purposes only. Always consult a professional
financial advisor before making personal financial decisions.
| Although the information displayed is believed to be accurate, no warranties or representations are made of any kind. |
| IPRO REALTY LTD. |
|
|

Ali Aliasgari
Broker
Dir:
416-904-9571
Bus:
905-507-4776
Fax:
905-507-4779
| Virtual Tour | Book Showing | Email a Friend |
Jump To:
At a Glance:
| Type: | Freehold - Detached |
| Area: | Halton |
| Municipality: | Milton |
| Neighbourhood: | Harrison |
| Style: | 2-Storey |
| Lot Size: | 67.76 x 110.58(Feet) |
| Approximate Age: | 6-15 |
| Tax: | $5,986.72 |
| Beds: | 4+1 |
| Baths: | 4 |
| Fireplace: | Y |
| Pool: | None |
Locatin Map:
Payment Calculator:

