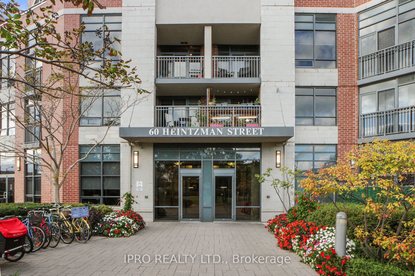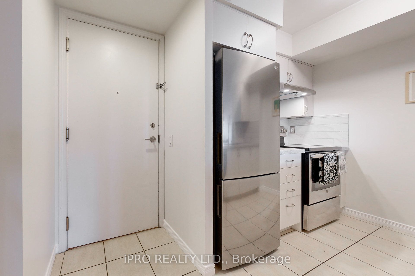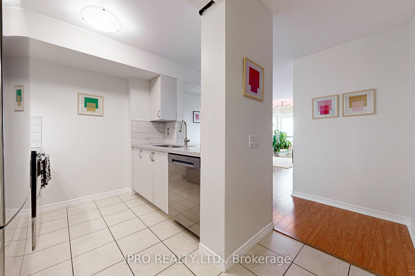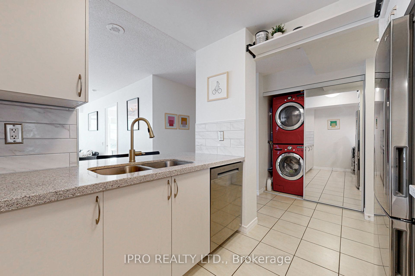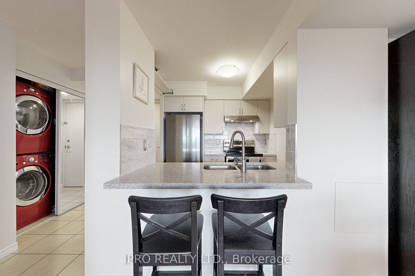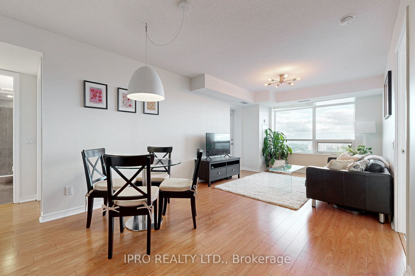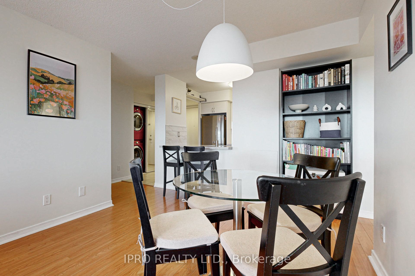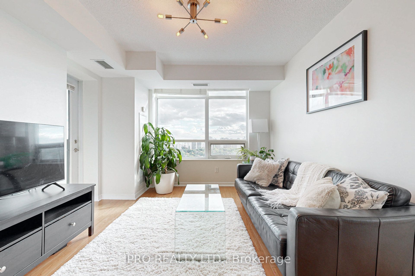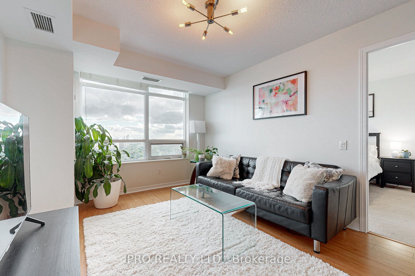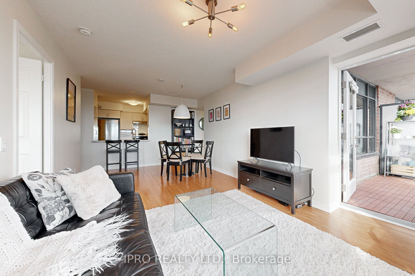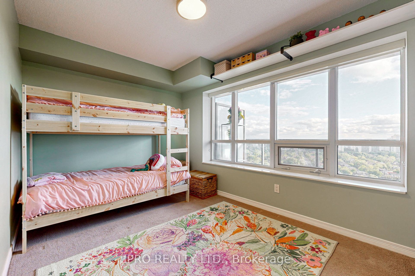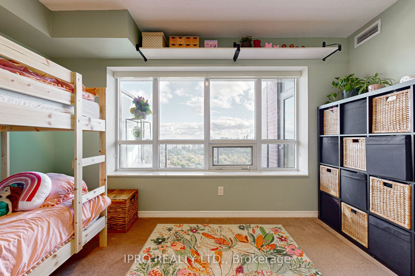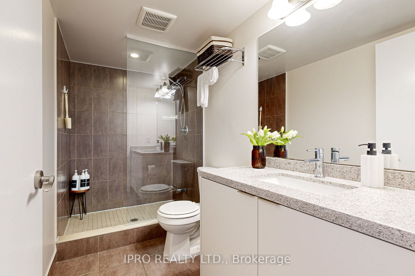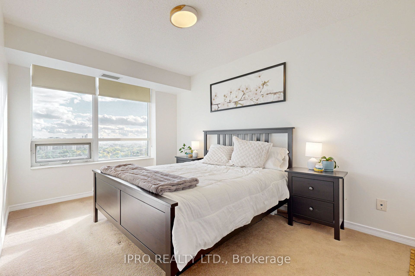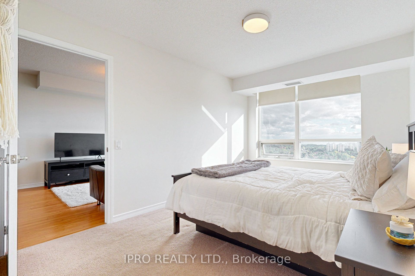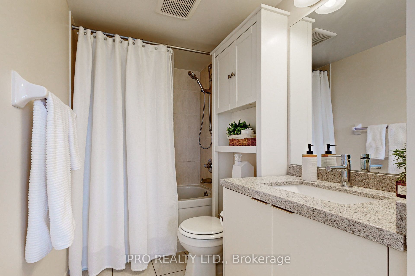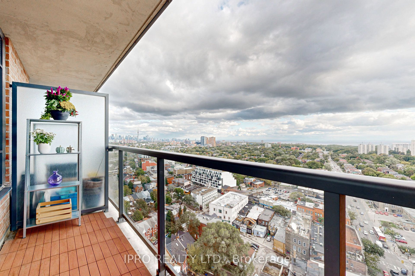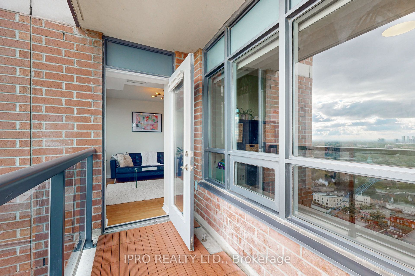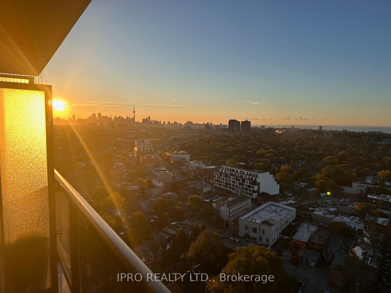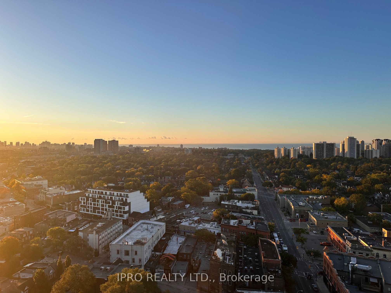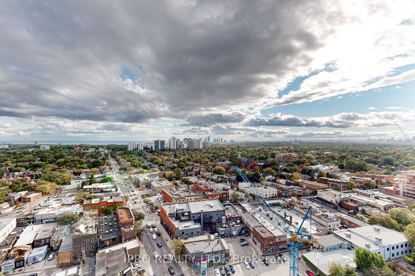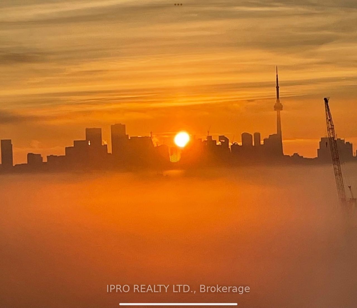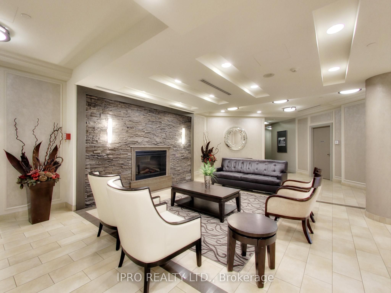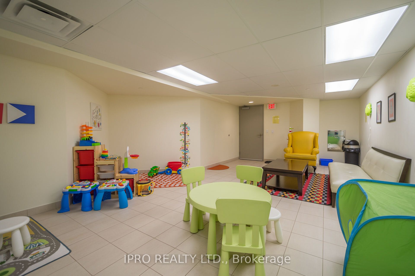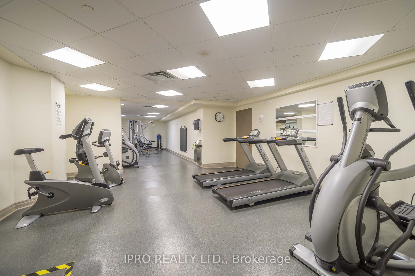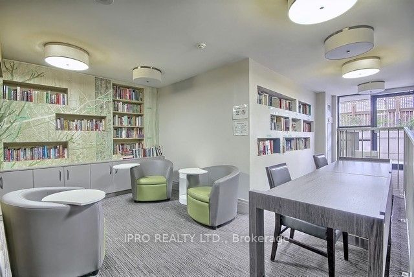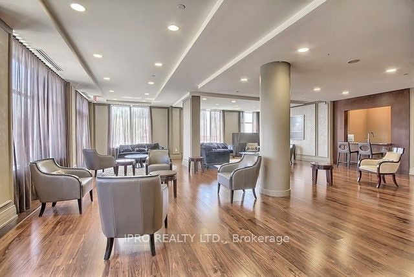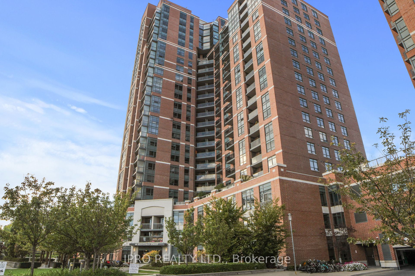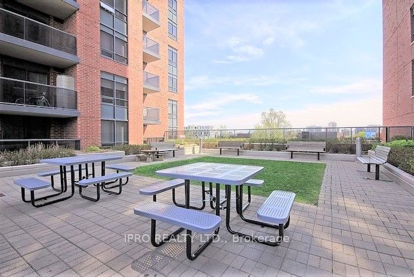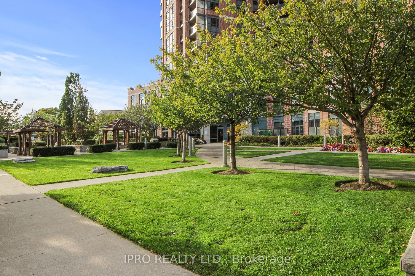$827,000
Available - For Sale
Listing ID: W9419191
60 Heintzman St , Unit 2307, Toronto, M6P 5A1, Ontario
| Welcome To This Stunning 2 Bed, 2 Bath Condo In The Highly Sought-After Heintzman Place, Offering Approx. 900 Sqft Of Living Space And Breathtaking South-Facing Views Of The Lake And City Skyline From The Lower Penthouse Level. The Living And Dining Areas Boast Sleek Finishes, While The Beautifully Renovated Kitchen Features A Custom Backsplash, Quartz Countertops, And Brand-New Fridge & Dishwasher. Master Bedroom Has Walk-In Closet With Custom Shelving For All OF Your Storage Needs. Both Washrooms Have Been Upgraded With Quartz Vanities. This Unit Comes With Locker, An Upgraded Parking Spot, With A Designated Bike Lock Stand For Two Bicycles. With Low Maintenance Fees And Excellent Property Management In A Mostly Owner-Occupied Building, You're Guaranteed Peace Of Mind. Located In A Vibrant Community, Just Steps From TTC, Go, And Up Express Stations, As Well As High Park, Organic Grocers, Popular Restaurants, And Bars. This Family-Friendly Neighborhood Is Also Home To Excellent Schools, Making It The Perfect Place To Live And Grow. Don't Miss This Incredible Opportunity! *This is a smoke-free building* |
| Price | $827,000 |
| Taxes: | $3018.52 |
| Maintenance Fee: | 565.78 |
| Occupancy by: | Owner |
| Address: | 60 Heintzman St , Unit 2307, Toronto, M6P 5A1, Ontario |
| Province/State: | Ontario |
| Property Management | Crossbridge Condominium Services 674-352-2261 |
| Condo Corporation No | TSCC |
| Level | 23 |
| Unit No | 7 |
| Directions/Cross Streets: | Keele & Dundas Street |
| Rooms: | 5 |
| Bedrooms: | 2 |
| Bedrooms +: | |
| Kitchens: | 1 |
| Family Room: | N |
| Basement: | None |
| Property Type: | Condo Apt |
| Style: | Apartment |
| Exterior: | Brick |
| Garage Type: | Underground |
| Garage(/Parking)Space: | 1.00 |
| Drive Parking Spaces: | 1 |
| Park #1 | |
| Parking Type: | Owned |
| Legal Description: | P2/18 |
| Exposure: | S |
| Balcony: | Open |
| Locker: | Owned |
| Pet Permited: | Restrict |
| Approximatly Square Footage: | 800-899 |
| Building Amenities: | Concierge, Gym, Party/Meeting Room, Rooftop Deck/Garden, Visitor Parking |
| Property Features: | Hospital, Public Transit, Rec Centre, School |
| Maintenance: | 565.78 |
| Water Included: | Y |
| Common Elements Included: | Y |
| Parking Included: | Y |
| Building Insurance Included: | Y |
| Fireplace/Stove: | N |
| Heat Source: | Gas |
| Heat Type: | Heat Pump |
| Central Air Conditioning: | Central Air |
| Ensuite Laundry: | Y |
$
%
Years
This calculator is for demonstration purposes only. Always consult a professional
financial advisor before making personal financial decisions.
| Although the information displayed is believed to be accurate, no warranties or representations are made of any kind. |
| IPRO REALTY LTD. |
|
|

Ali Aliasgari
Broker
Dir:
416-904-9571
Bus:
905-507-4776
Fax:
905-507-4779
| Virtual Tour | Book Showing | Email a Friend |
Jump To:
At a Glance:
| Type: | Condo - Condo Apt |
| Area: | Toronto |
| Municipality: | Toronto |
| Neighbourhood: | Junction Area |
| Style: | Apartment |
| Tax: | $3,018.52 |
| Maintenance Fee: | $565.78 |
| Beds: | 2 |
| Baths: | 2 |
| Garage: | 1 |
| Fireplace: | N |
Locatin Map:
Payment Calculator:

