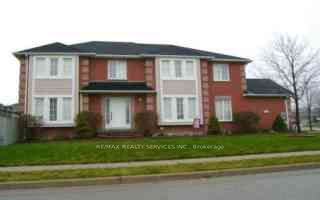$3,750
Available - For Rent
Listing ID: W1040469
872 Bethany Cres East , Unit UPPER, Mississauga, L5V 3B9, Ontario

| Great Location, EAST FACING Corner Lot, 4 Bedrooms Semi-Detached house, Formal Living & Dining Area, Large Modern Upgraded Kitchen with Quartz Counter Top and Lots of storage Cabinetry, GAS STOVE, Stainless Steel Appliances, Porcelain Floor, Open Concept, Pot Lights, Sun Filled Family Room With Access To Huge Backyard. Second Floor Features A Large Primary Bedroom With An Upgraded 4-Piece Bathrrom and A Walk-in Closet, Great Size other Bedrooms and A 3-Piece Bathroom, Large Closets, Large Windows & Access To Balcony from 4th Bedroom. A/C & Furnace Replaced in 2022. Built-in Sprinkler System. Ready To Move In!! Right at the corner of HWY 403 and Public Transit, Minutes to Square One Shopping Mall, Schools, Transit, Restaurants, Parks, Transit, HWY 403,401, 407 and Much More!! |
| Extras: Stainless Steel Appliances, Built-in Dishwasher, Washer/dryer (shared with the basement tenant), Window coverings, Pot Lights, three (3) car parking including garage. Basement will be occupied by separate tenant. |
| Price | $3,750 |
| DOM | 3 |
| Payment Frequency: | Monthly |
| Payment Method: | Cheque |
| Rental Application Required: | Y |
| Deposit Required: | Y |
| Credit Check: | Y |
| Employment Letter | Y |
| Lease Agreement | Y |
| References Required: | Y |
| Occupancy by: | Vacant |
| Address: | 872 Bethany Cres East , Unit UPPER, Mississauga, L5V 3B9, Ontario |
| Apt/Unit: | UPPER |
| Directions/Cross Streets: | Mavis/Eglinton |
| Rooms: | 7 |
| Bedrooms: | 4 |
| Bedrooms +: | |
| Kitchens: | 1 |
| Family Room: | Y |
| Basement: | None |
| Furnished: | N |
| Property Type: | Semi-Detached |
| Style: | 2-Storey |
| Exterior: | Brick |
| Garage Type: | Built-In |
| (Parking/)Drive: | Available |
| Drive Parking Spaces: | 2 |
| Pool: | None |
| Private Entrance: | Y |
| Property Features: | Golf, Park, Place Of Worship, Public Transit, School |
| CAC Included: | Y |
| Parking Included: | Y |
| Fireplace/Stove: | Y |
| Heat Source: | Gas |
| Heat Type: | Forced Air |
| Central Air Conditioning: | Central Air |
| Laundry Level: | Lower |
| Elevator Lift: | N |
| Sewers: | Sewers |
| Water: | Municipal |
| Utilities-Cable: | A |
| Utilities-Gas: | A |
| Although the information displayed is believed to be accurate, no warranties or representations are made of any kind. |
| IPRO REALTY LTD. |
|
|

Ali Aliasgari
Broker
Dir:
416-904-9571
Bus:
905-507-4776
Fax:
905-507-4779
| Book Showing | Email a Friend |
Jump To:
At a Glance:
| Type: | Freehold - Semi-Detached |
| Area: | Peel |
| Municipality: | Mississauga |
| Neighbourhood: | East Credit |
| Style: | 2-Storey |
| Beds: | 4 |
| Baths: | 3 |
| Fireplace: | Y |
| Pool: | None |
Locatin Map:



