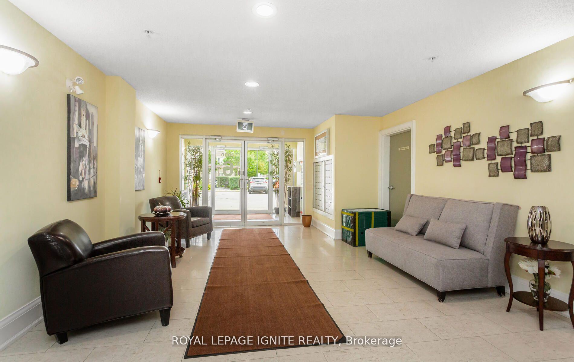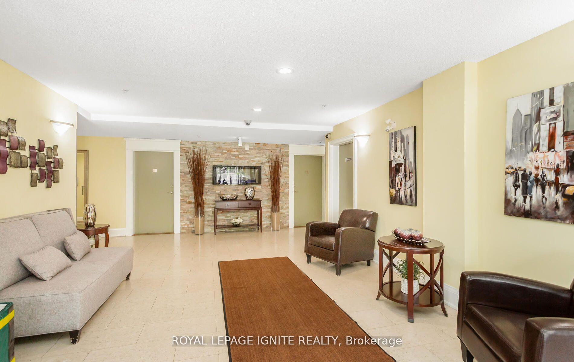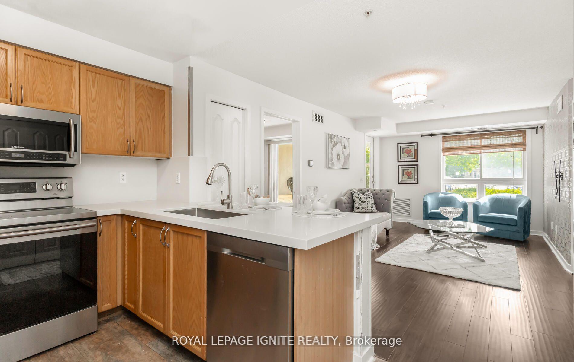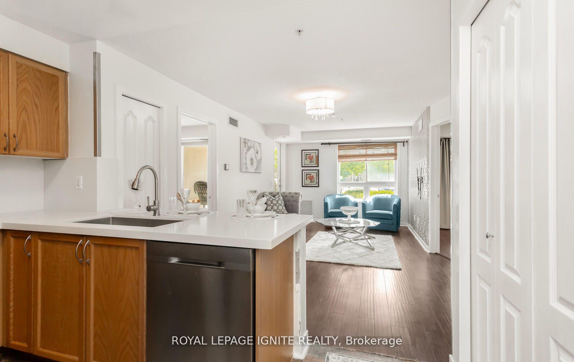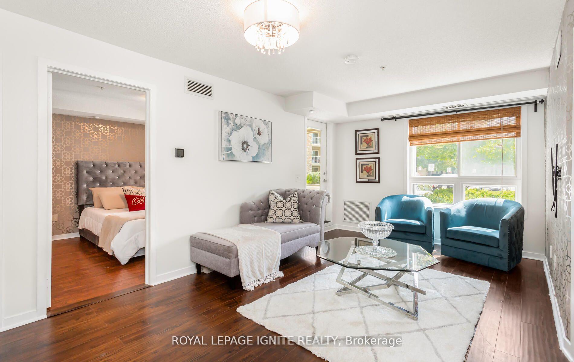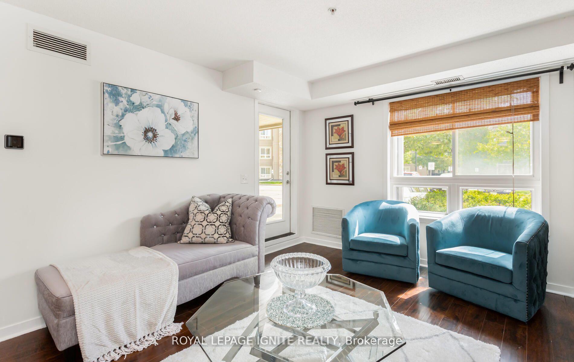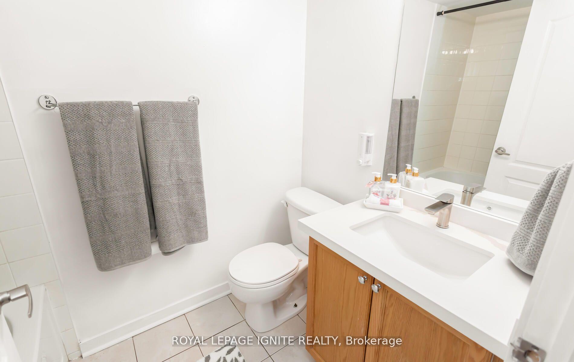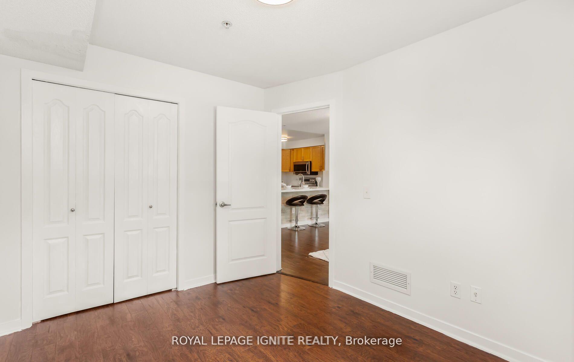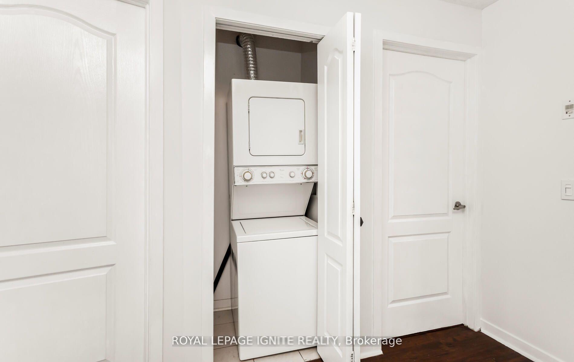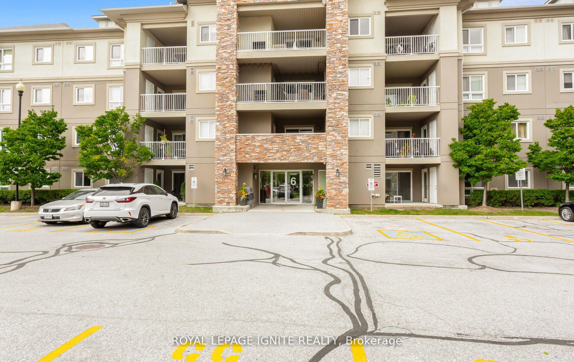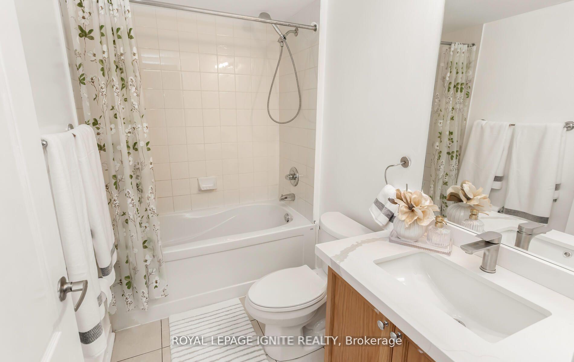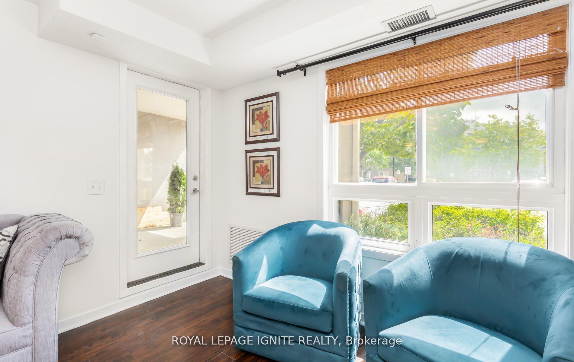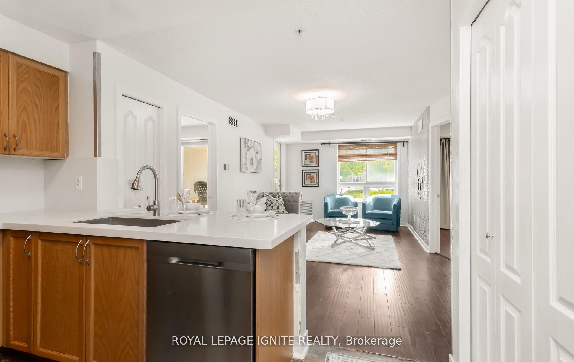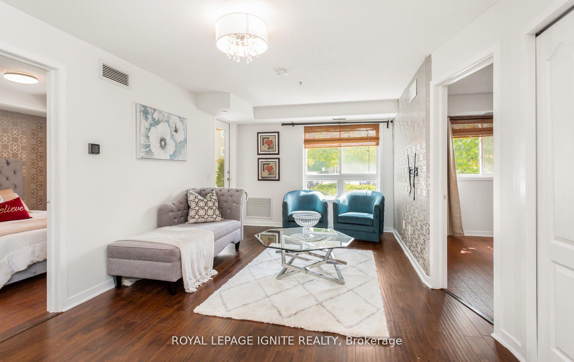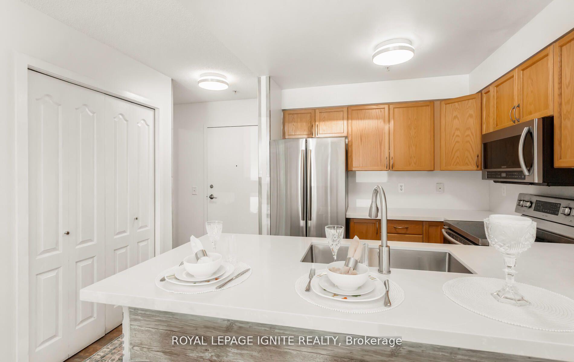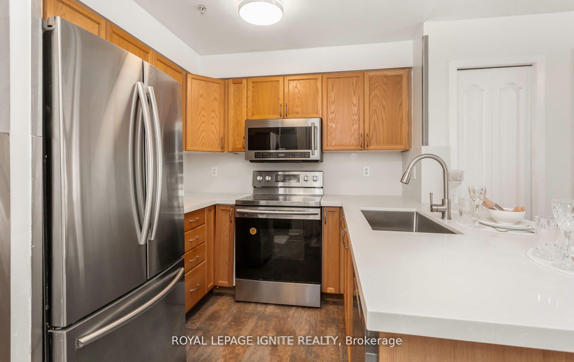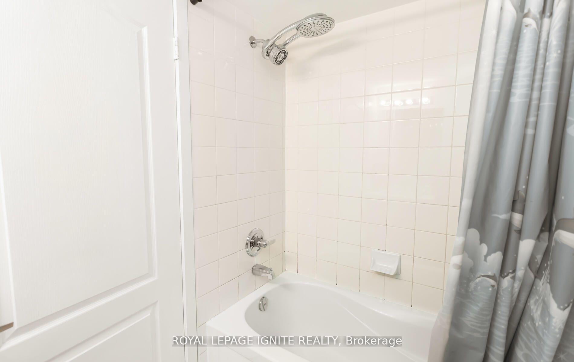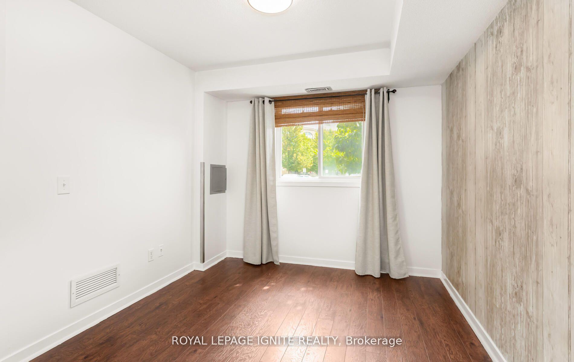$599,800
Available - For Sale
Listing ID: W9358415
6 Dayspring Circ , Unit 2101, Brampton, L6P 2Z6, Ontario
| Welcome to this Beautiful 2 bedroom+Den with 2 full washroom, conveniently Located on the Main Level! 2 Separate Entrances providing direct access from outside. Open Concept Living and Dining Room W/o to Balcony with BBQ Is Definitely An entertainer's Delight. The Primary Bedroom Features A Walk-Through Closet That Leads Into An Ensuite Washroom. Upgraded Kitchen with S/S Appliances & Brand New Granite Countertop & Backsplash. Freshly Painted, Easy Access To the Highway, Schools, grocery store & Park. |
| Extras: All ELF's. S/S Fridge, S/S Stove, S/S Dishwasher, B/I Microwave, Washer & Dryer |
| Price | $599,800 |
| Taxes: | $2778.19 |
| Maintenance Fee: | 628.71 |
| Address: | 6 Dayspring Circ , Unit 2101, Brampton, L6P 2Z6, Ontario |
| Province/State: | Ontario |
| Condo Corporation No | PSCC |
| Level | 1 |
| Unit No | 2101 |
| Directions/Cross Streets: | Goreway Dr / Queen St E |
| Rooms: | 5 |
| Bedrooms: | 2 |
| Bedrooms +: | 1 |
| Kitchens: | 1 |
| Family Room: | N |
| Basement: | None |
| Property Type: | Condo Apt |
| Style: | Apartment |
| Exterior: | Brick, Stone |
| Garage Type: | Underground |
| Garage(/Parking)Space: | 1.00 |
| Drive Parking Spaces: | 0 |
| Park #1 | |
| Parking Type: | None |
| Exposure: | S |
| Balcony: | Encl |
| Locker: | None |
| Pet Permited: | Restrict |
| Approximatly Square Footage: | 800-899 |
| Maintenance: | 628.71 |
| Water Included: | Y |
| Common Elements Included: | Y |
| Parking Included: | Y |
| Building Insurance Included: | Y |
| Fireplace/Stove: | N |
| Heat Source: | Gas |
| Heat Type: | Forced Air |
| Central Air Conditioning: | Central Air |
| Ensuite Laundry: | Y |
$
%
Years
This calculator is for demonstration purposes only. Always consult a professional
financial advisor before making personal financial decisions.
| Although the information displayed is believed to be accurate, no warranties or representations are made of any kind. |
| ROYAL LEPAGE IGNITE REALTY |
|
|

Ali Aliasgari
Broker
Dir:
416-904-9571
Bus:
905-507-4776
Fax:
905-507-4779
| Book Showing | Email a Friend |
Jump To:
At a Glance:
| Type: | Condo - Condo Apt |
| Area: | Peel |
| Municipality: | Brampton |
| Neighbourhood: | Goreway Drive Corridor |
| Style: | Apartment |
| Tax: | $2,778.19 |
| Maintenance Fee: | $628.71 |
| Beds: | 2+1 |
| Baths: | 2 |
| Garage: | 1 |
| Fireplace: | N |
Locatin Map:
Payment Calculator:

