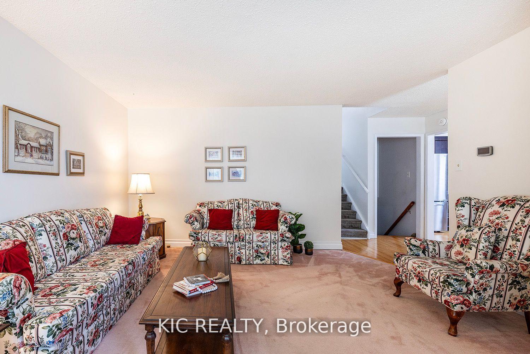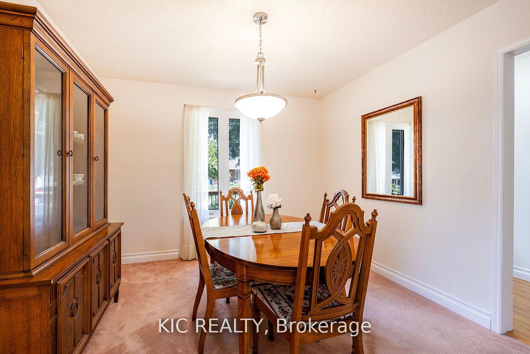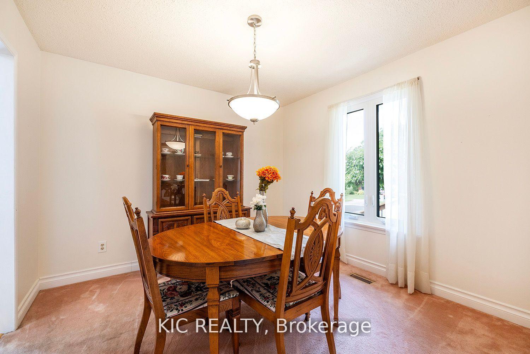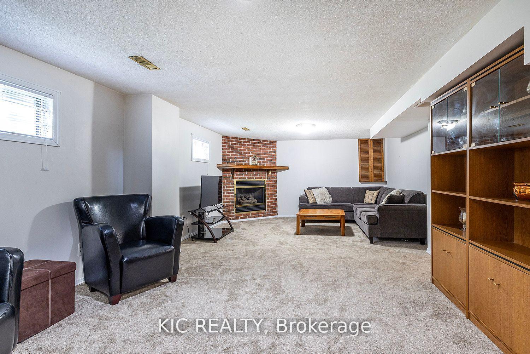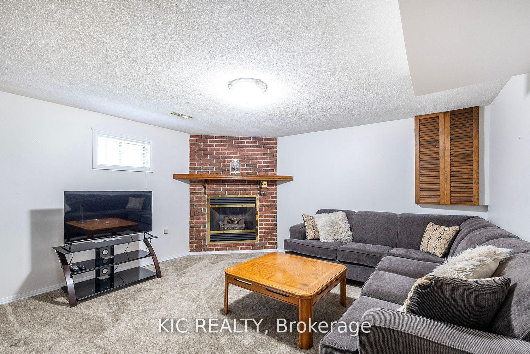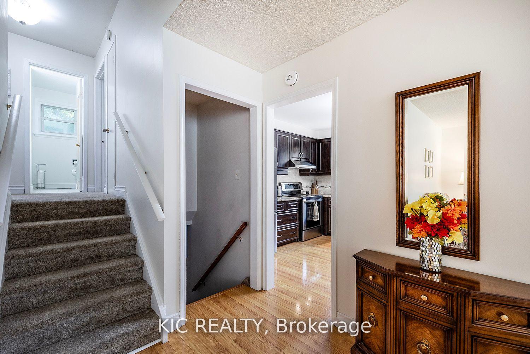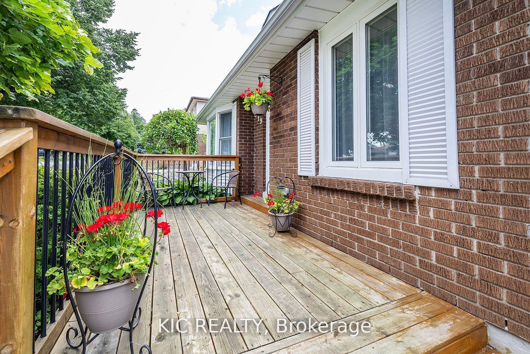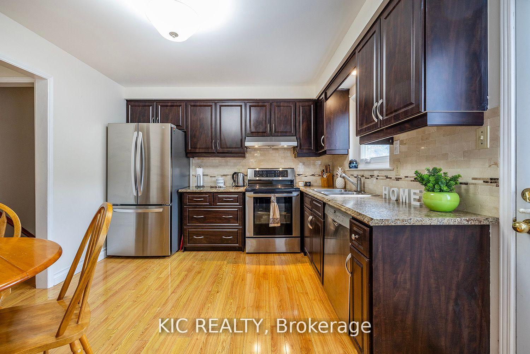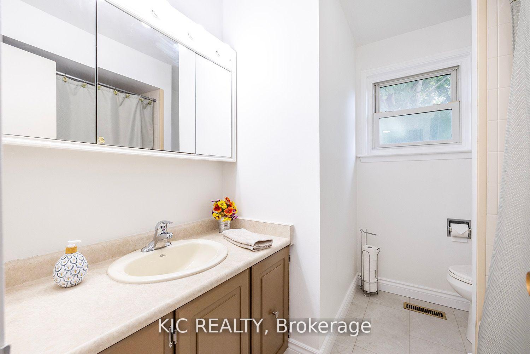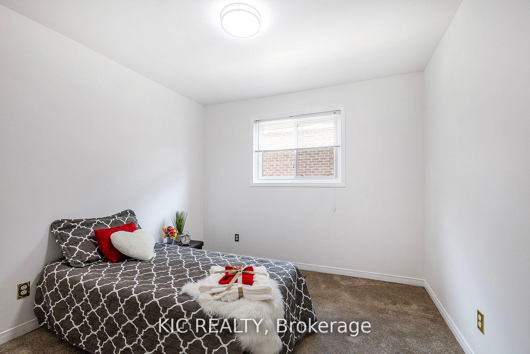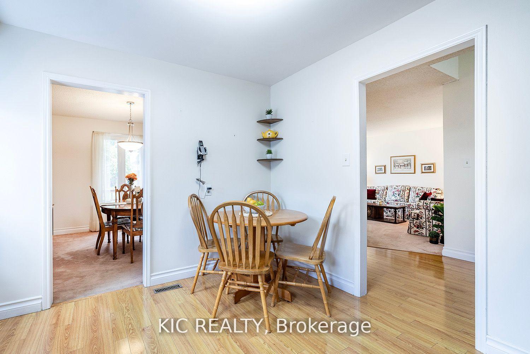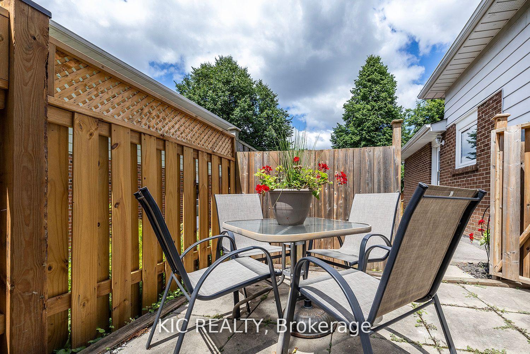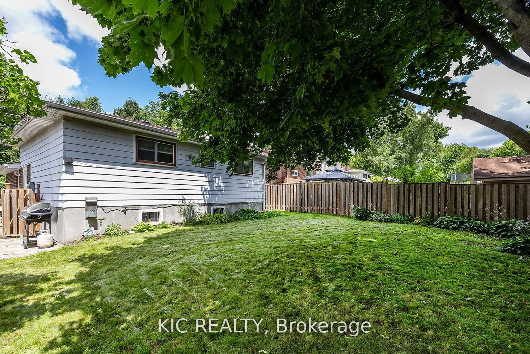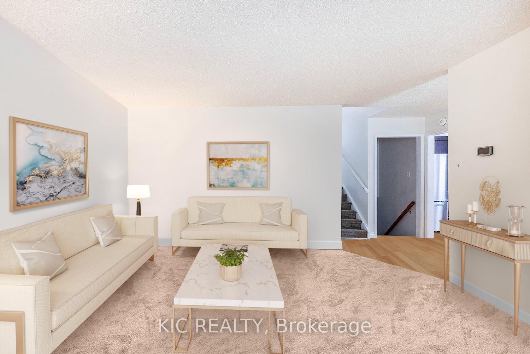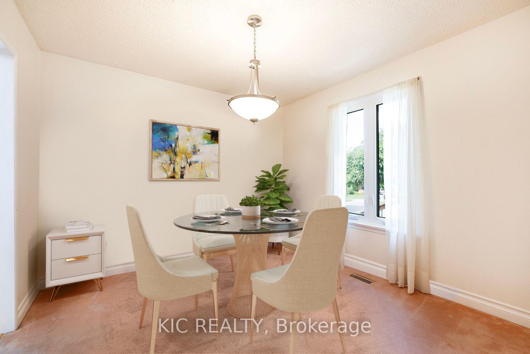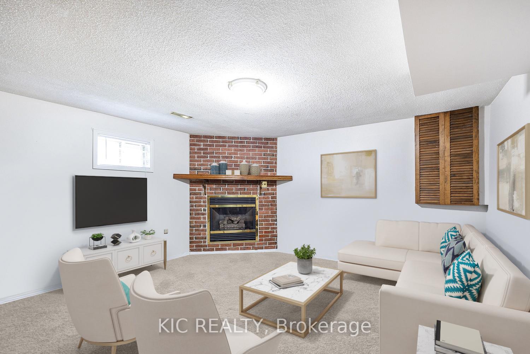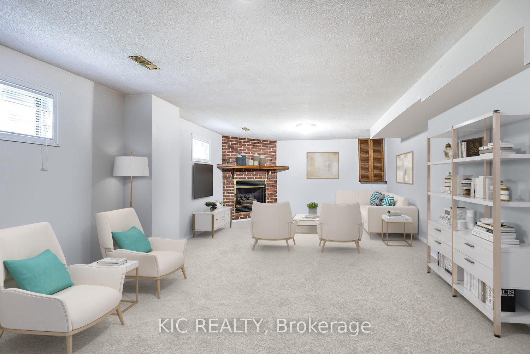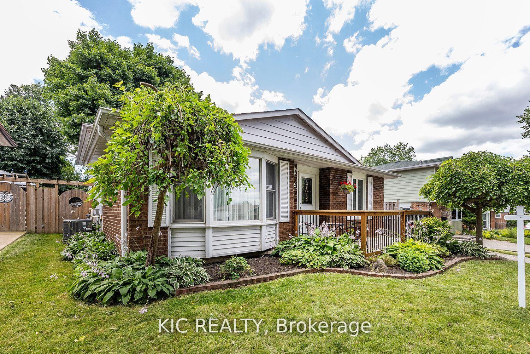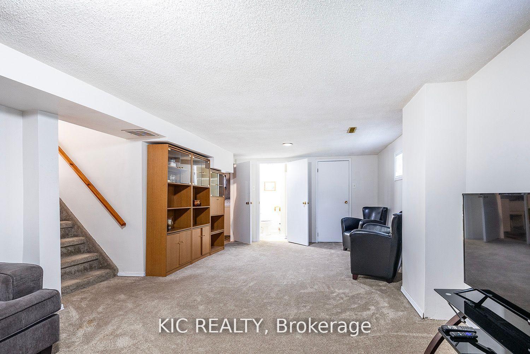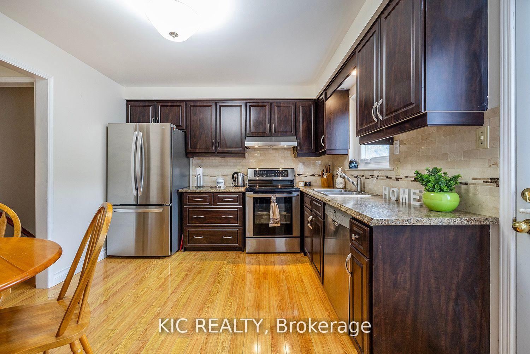$779,900
Available - For Sale
Listing ID: E9345207
919 Harding St , Whitby, L1N 1Y6, Ontario
| Superb 3 level backsplit, nestled on mature, tree lined street with no rear neighbours! Pride of ownership throughout, curb appeal and tasteful landscaping, with large front porch. Principal rooms are generous, kitchen is updated and eat-in, formal living and dining room are spacious and perfect for family get togethers! Upper level with 3 generous bedrooms, with large closets and windows, recent broadloom and paint, updated light fixtures and refreshed 4 piece bath. Lower level offers large rec room complete with gas fireplace, windows, additional 3 pc bath and utility room plus loads of storage space in crawl space! Fenced in back yard is peaceful, spacious and fenced in for privacy with garden shed. Well maintained, close to shops, restaurants and public transit, easy access to 401 for commuters |
| Extras: Complete electrical review completed 2024, ESA Certificate 2024. Stainless steel kitchen appliances included, washer/dryer included. Roof 2021. Furnace Rheem 2016, Air Conditioner Rheem 2015. VIRTUAL STAGING USED IN SOME PHOTOS. |
| Price | $779,900 |
| Taxes: | $4834.00 |
| Address: | 919 Harding St , Whitby, L1N 1Y6, Ontario |
| Lot Size: | 50.05 x 106.10 (Feet) |
| Acreage: | < .50 |
| Directions/Cross Streets: | Burns/Denison |
| Rooms: | 11 |
| Bedrooms: | 3 |
| Bedrooms +: | |
| Kitchens: | 1 |
| Family Room: | N |
| Basement: | Crawl Space, Finished |
| Approximatly Age: | 31-50 |
| Property Type: | Detached |
| Style: | Backsplit 3 |
| Exterior: | Alum Siding, Brick |
| Garage Type: | None |
| (Parking/)Drive: | Private |
| Drive Parking Spaces: | 3 |
| Pool: | None |
| Other Structures: | Garden Shed |
| Approximatly Age: | 31-50 |
| Approximatly Square Footage: | 1100-1500 |
| Fireplace/Stove: | Y |
| Heat Source: | Gas |
| Heat Type: | Forced Air |
| Central Air Conditioning: | Central Air |
| Laundry Level: | Lower |
| Elevator Lift: | N |
| Sewers: | Sewers |
| Water: | Municipal |
| Utilities-Cable: | Y |
| Utilities-Hydro: | Y |
| Utilities-Gas: | Y |
| Utilities-Telephone: | Y |
$
%
Years
This calculator is for demonstration purposes only. Always consult a professional
financial advisor before making personal financial decisions.
| Although the information displayed is believed to be accurate, no warranties or representations are made of any kind. |
| KIC REALTY |
|
|

Ali Aliasgari
Broker
Dir:
416-904-9571
Bus:
905-507-4776
Fax:
905-507-4779
| Virtual Tour | Book Showing | Email a Friend |
Jump To:
At a Glance:
| Type: | Freehold - Detached |
| Area: | Durham |
| Municipality: | Whitby |
| Neighbourhood: | Downtown Whitby |
| Style: | Backsplit 3 |
| Lot Size: | 50.05 x 106.10(Feet) |
| Approximate Age: | 31-50 |
| Tax: | $4,834 |
| Beds: | 3 |
| Baths: | 2 |
| Fireplace: | Y |
| Pool: | None |
Locatin Map:
Payment Calculator:

