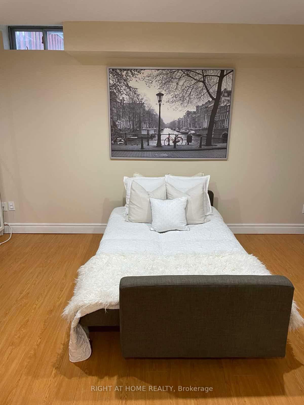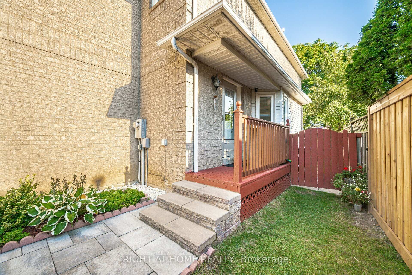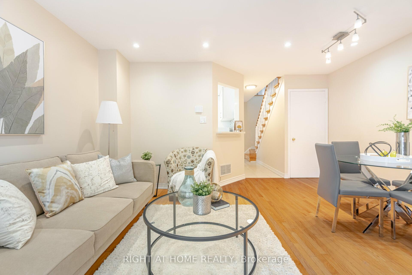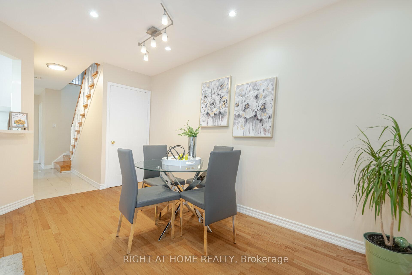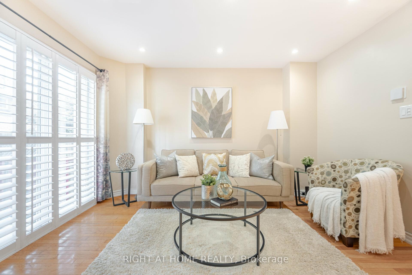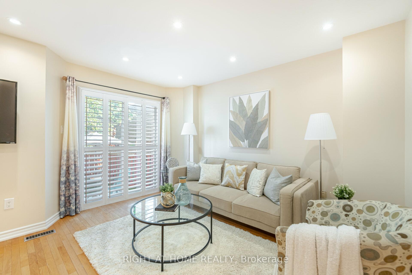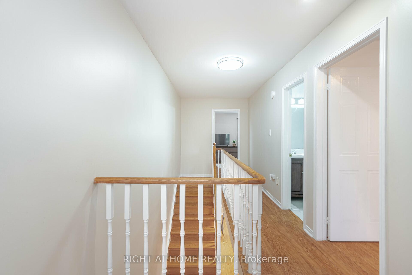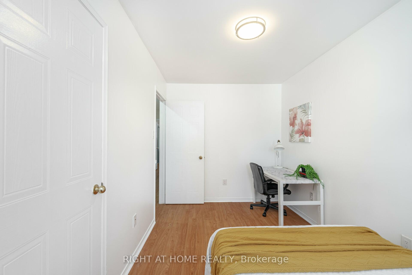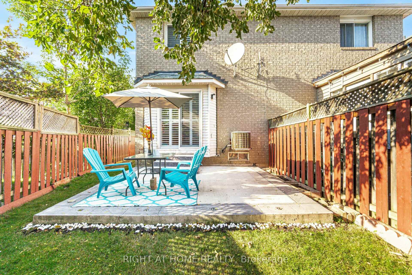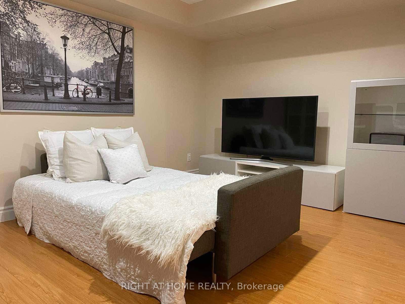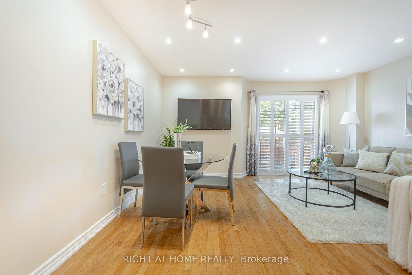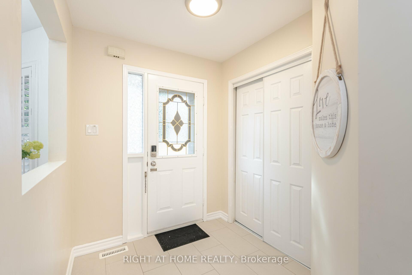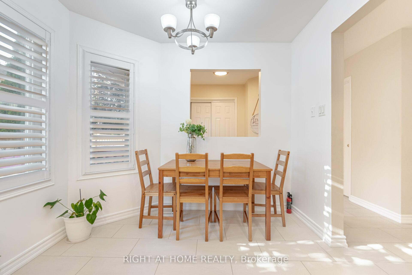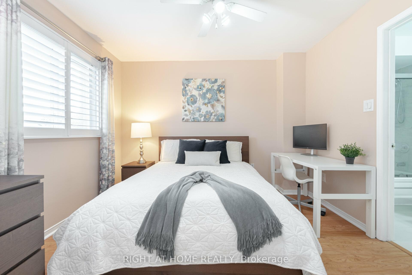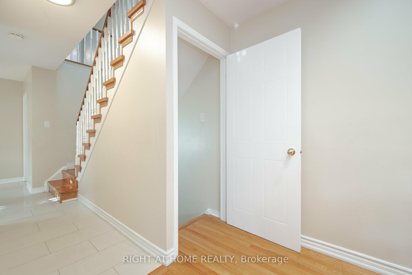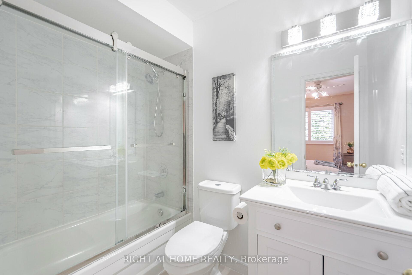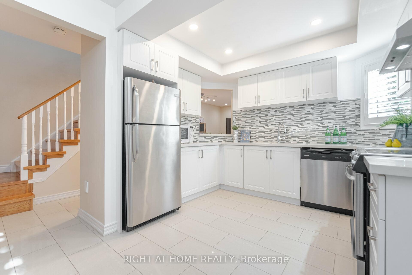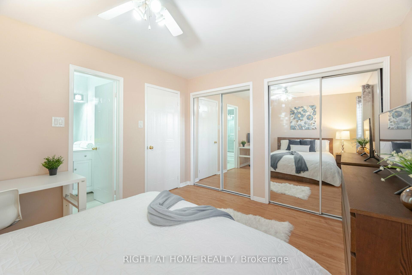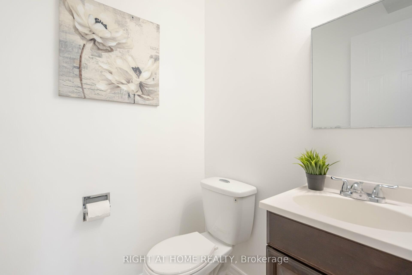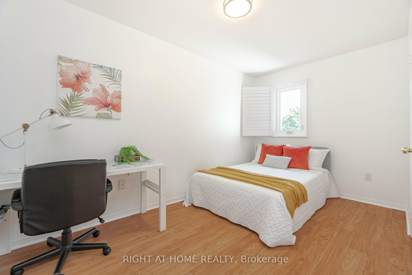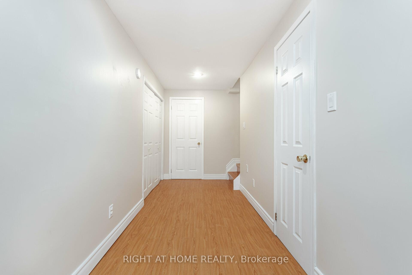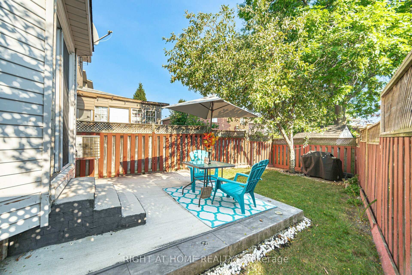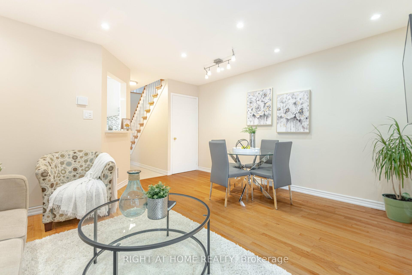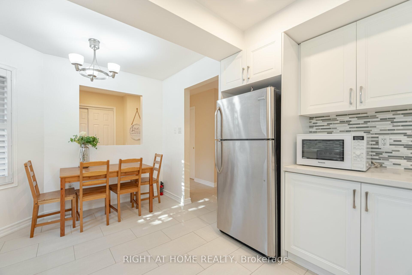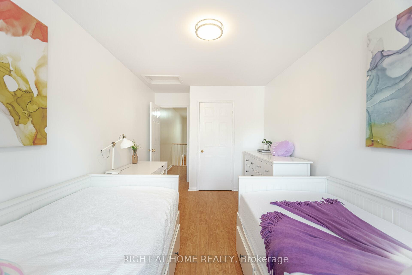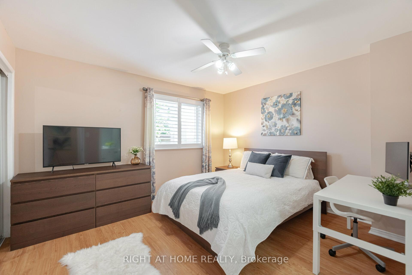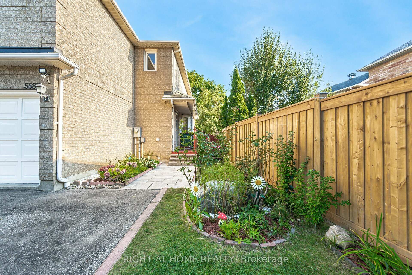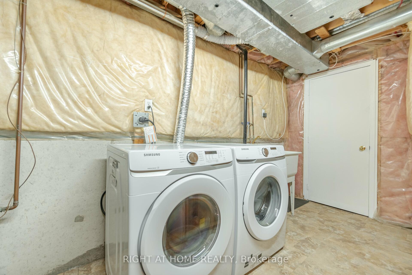$997,888
Available - For Sale
Listing ID: W9514122
5587 Whistler Cres , Mississauga, L4Z 3R5, Ontario
| Welcome to this charming semi detached home with 3 BR, 4 Washrooms and Finished bsmt (plus 1 maybe office or br and may add a door or enclosure ) Located in the desirable area in Hurontario area. Great Location , friendly neighbourhood, walk to best schools (San Lorenzo Ruiz School, Barondale Public School,St Francis Xavier HS), future LRT, parks, community centre, transit, family-friendly neighbourhood awaits you-If you &your family is looking for an affordable home in a vibrant community? Then look no further! This home offers everything you need for a starter family and this inviting home boasts a functional layout making it perfect for growing families. The main floor features hardwood flooring, combined living /dining room that walks out to garden, California shutters, kitchen shines with granite countertops, a stylish backsplash & stainless steel appliances. |
| Extras: Furnace/AC & Hot water tank all owned, All wood flooring (no carpets), newly painted, california shutters and all other window coverings; |
| Price | $997,888 |
| Taxes: | $4884.70 |
| Address: | 5587 Whistler Cres , Mississauga, L4Z 3R5, Ontario |
| Lot Size: | 29.20 x 104.49 (Feet) |
| Directions/Cross Streets: | Hurontario & Barondale Dr |
| Rooms: | 8 |
| Rooms +: | 1 |
| Bedrooms: | 3 |
| Bedrooms +: | 1 |
| Kitchens: | 1 |
| Family Room: | N |
| Basement: | Finished |
| Property Type: | Semi-Detached |
| Style: | 2-Storey |
| Exterior: | Brick, Concrete |
| Garage Type: | Attached |
| (Parking/)Drive: | Private |
| Drive Parking Spaces: | 2 |
| Pool: | None |
| Approximatly Square Footage: | 1100-1500 |
| Fireplace/Stove: | N |
| Heat Source: | Gas |
| Heat Type: | Forced Air |
| Central Air Conditioning: | Central Air |
| Laundry Level: | Lower |
| Sewers: | Sewers |
| Water: | Municipal |
$
%
Years
This calculator is for demonstration purposes only. Always consult a professional
financial advisor before making personal financial decisions.
| Although the information displayed is believed to be accurate, no warranties or representations are made of any kind. |
| RIGHT AT HOME REALTY |
|
|

Ali Aliasgari
Broker
Dir:
416-904-9571
Bus:
905-507-4776
Fax:
905-507-4779
| Virtual Tour | Book Showing | Email a Friend |
Jump To:
At a Glance:
| Type: | Freehold - Semi-Detached |
| Area: | Peel |
| Municipality: | Mississauga |
| Neighbourhood: | Hurontario |
| Style: | 2-Storey |
| Lot Size: | 29.20 x 104.49(Feet) |
| Tax: | $4,884.7 |
| Beds: | 3+1 |
| Baths: | 4 |
| Fireplace: | N |
| Pool: | None |
Locatin Map:
Payment Calculator:

