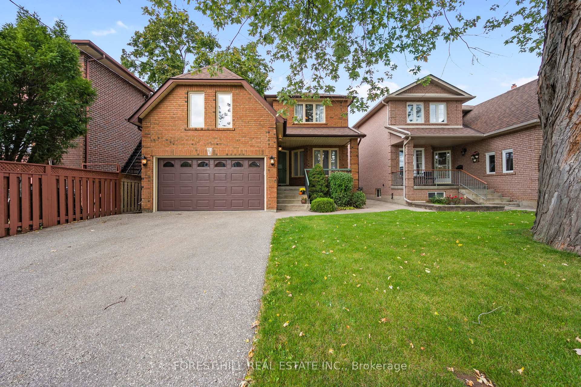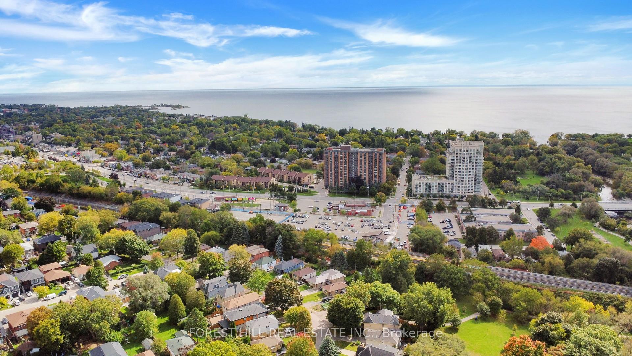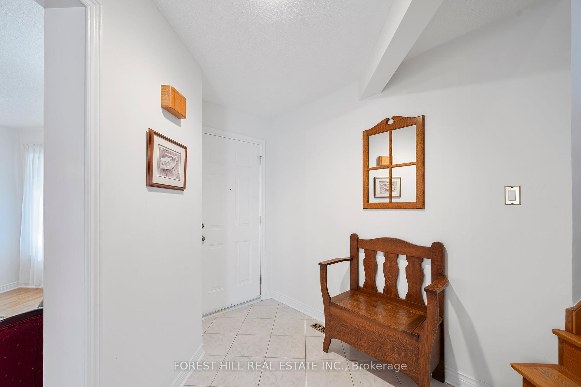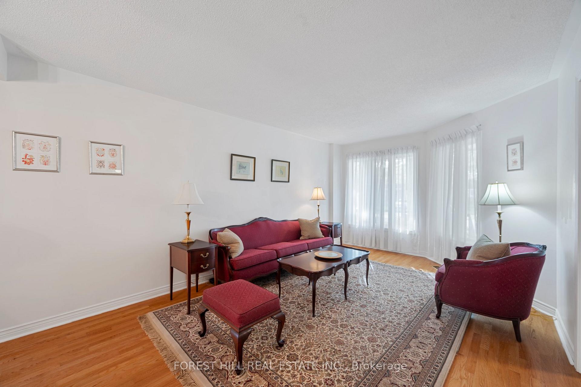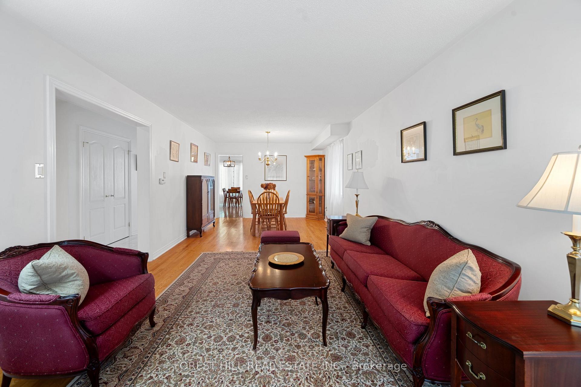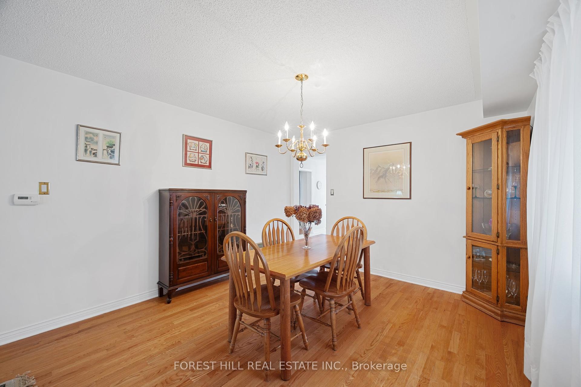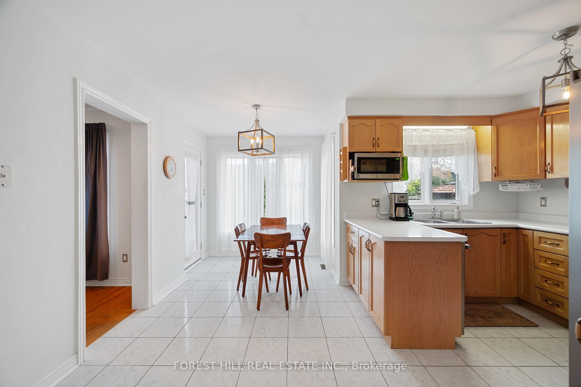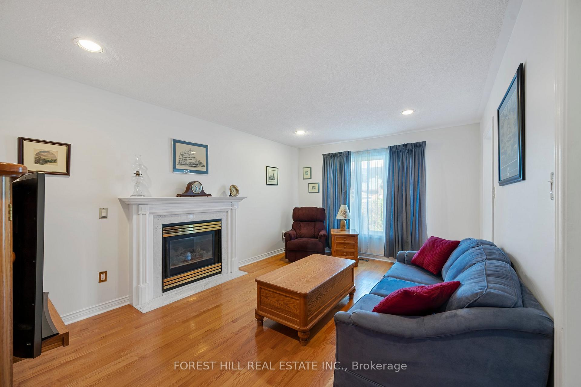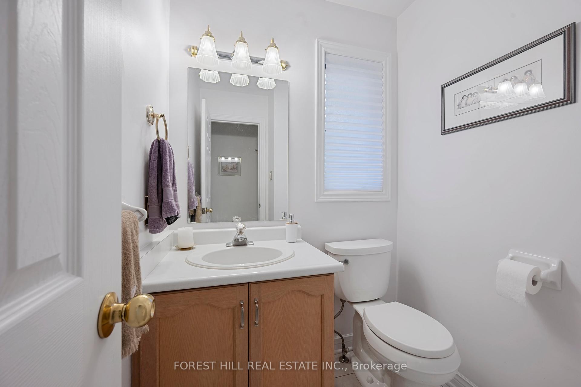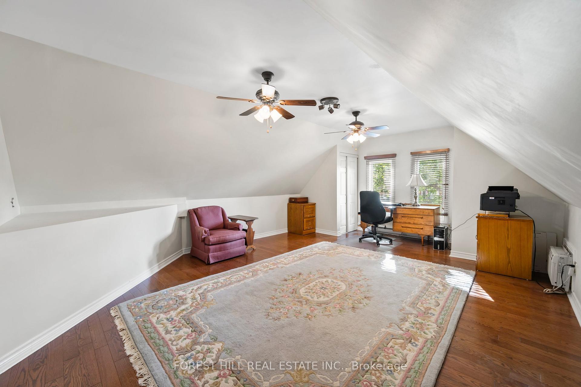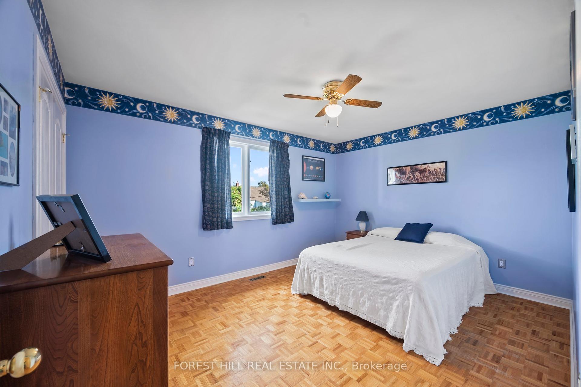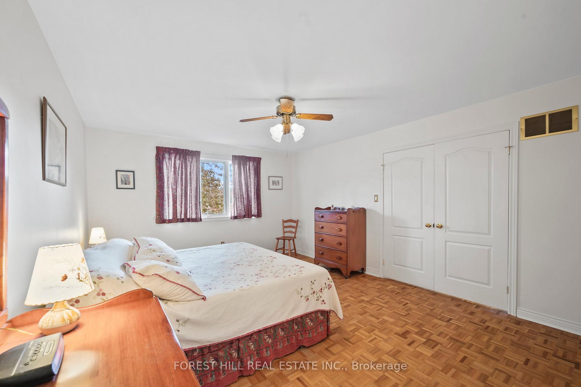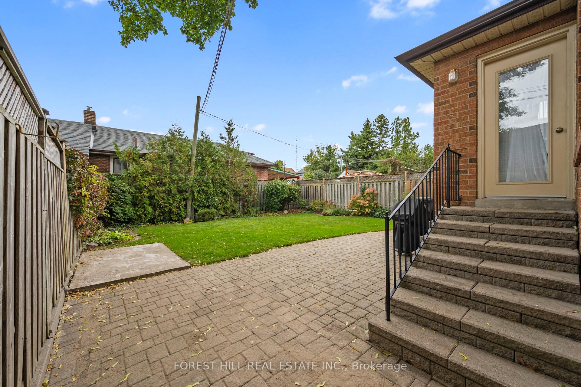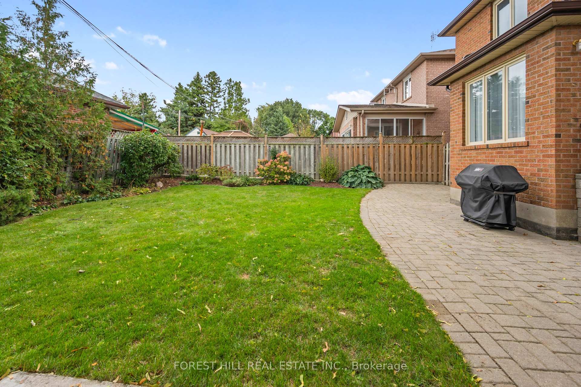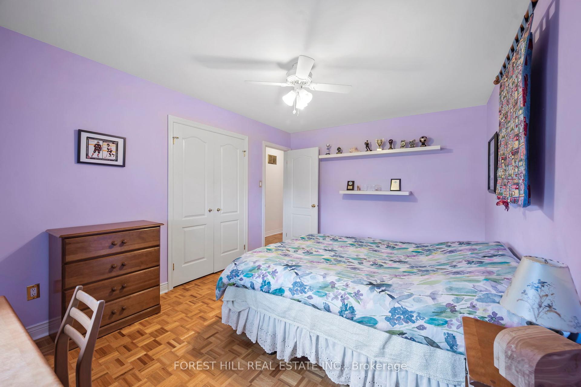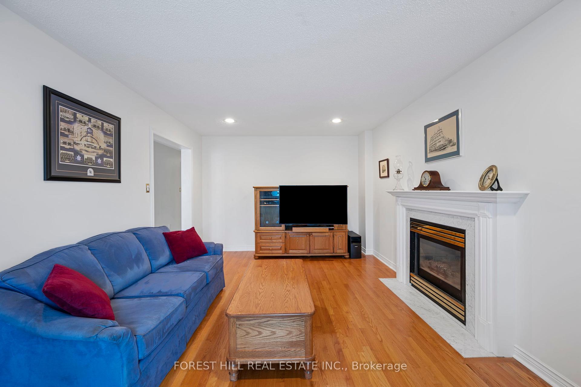$1,649,900
Available - For Sale
Listing ID: W9508397
44 Jellicoe Ave , Toronto, M8W 1W1, Ontario
| Welcome to 44 Jellicoe Ave, a rare gem in the desirable Alderwood neighborhood. This well-maintained 4-bedroom, 2-storey home sits on a 120-foot deep lot and boasts hardwood floors throughout and a cozy fireplace in the living room, perfect for relaxing evenings. The traditional layout offers separate living and dining areas filled with natural light, while the kitchen includes a dinette area for casual meals. Enjoy the private, fully fenced backyard and the convenience of an attached 2-car garage. Located within walking distance to Long Branch GO Station, one bus stop from Kipling Subway Station (TTC) commuting to Toronto is a breeze, while being near Lake Ontario allows you to stay connected to nature. With easy access to HWY 427 and QEW, this home is ideally situated for both convenience and outdoor enjoyment. Don't miss out on the opportunity to make 44 Jellicoe Ave your new home! |
| Extras: Impeccably maintained home with a pre-listing inspection report available for your peace of mind. Close to parks, recreation facilities, and top-rated schools, making it ideal for families. |
| Price | $1,649,900 |
| Taxes: | $5679.30 |
| Address: | 44 Jellicoe Ave , Toronto, M8W 1W1, Ontario |
| Lot Size: | 37.58 x 120.17 (Feet) |
| Directions/Cross Streets: | Lake Shore Blvd West / Browns Line |
| Rooms: | 7 |
| Bedrooms: | 4 |
| Bedrooms +: | |
| Kitchens: | 1 |
| Family Room: | Y |
| Basement: | Sep Entrance, Unfinished |
| Approximatly Age: | 16-30 |
| Property Type: | Detached |
| Style: | 2-Storey |
| Exterior: | Brick |
| Garage Type: | Attached |
| (Parking/)Drive: | Pvt Double |
| Drive Parking Spaces: | 2 |
| Pool: | None |
| Approximatly Age: | 16-30 |
| Approximatly Square Footage: | 2000-2500 |
| Property Features: | Fenced Yard, Golf, Library, Park, Public Transit, School |
| Fireplace/Stove: | Y |
| Heat Source: | Gas |
| Heat Type: | Forced Air |
| Central Air Conditioning: | Central Air |
| Laundry Level: | Lower |
| Sewers: | Sewers |
| Water: | Municipal |
$
%
Years
This calculator is for demonstration purposes only. Always consult a professional
financial advisor before making personal financial decisions.
| Although the information displayed is believed to be accurate, no warranties or representations are made of any kind. |
| FOREST HILL REAL ESTATE INC. |
|
|

Ali Aliasgari
Broker
Dir:
416-904-9571
Bus:
905-507-4776
Fax:
905-507-4779
| Virtual Tour | Book Showing | Email a Friend |
Jump To:
At a Glance:
| Type: | Freehold - Detached |
| Area: | Toronto |
| Municipality: | Toronto |
| Neighbourhood: | Alderwood |
| Style: | 2-Storey |
| Lot Size: | 37.58 x 120.17(Feet) |
| Approximate Age: | 16-30 |
| Tax: | $5,679.3 |
| Beds: | 4 |
| Baths: | 3 |
| Fireplace: | Y |
| Pool: | None |
Locatin Map:
Payment Calculator:

