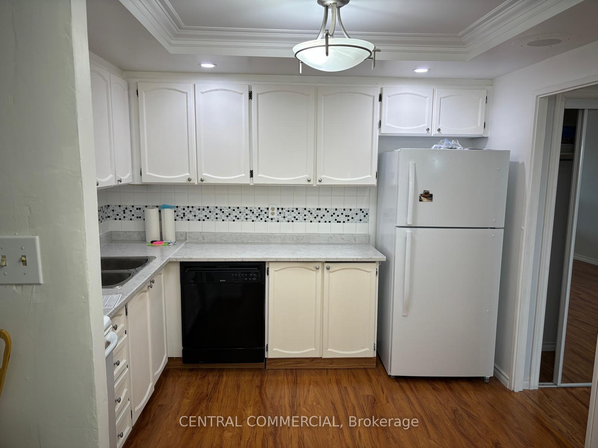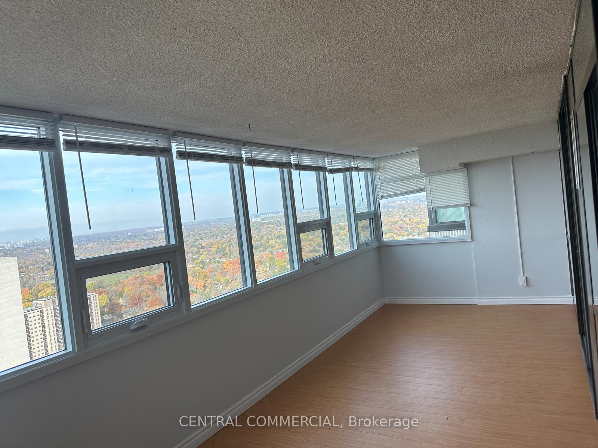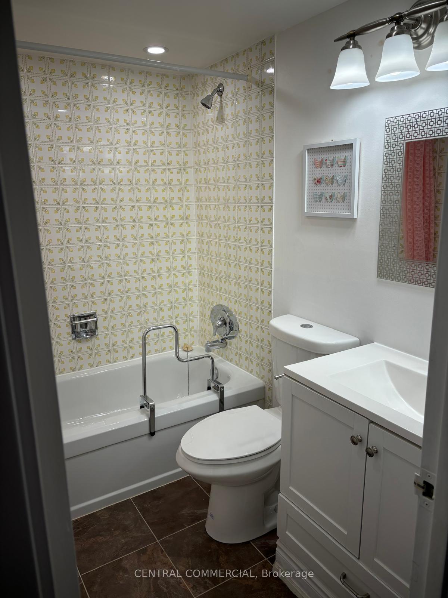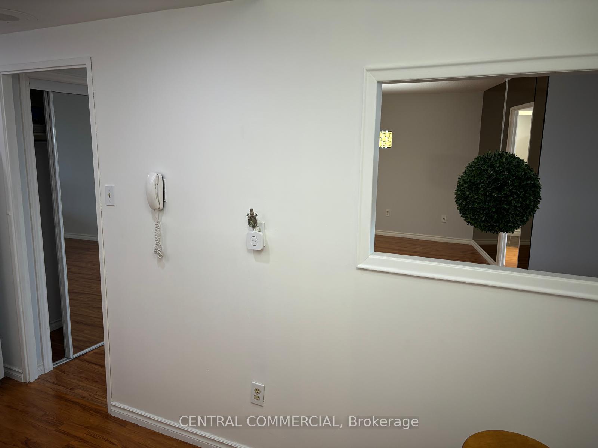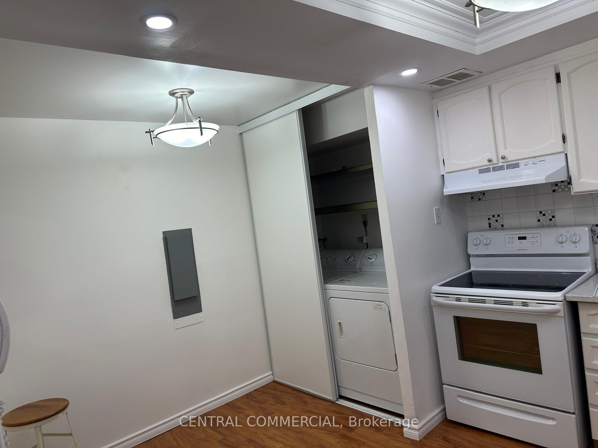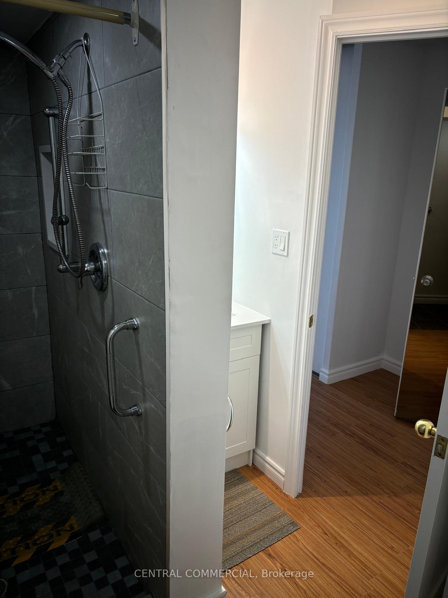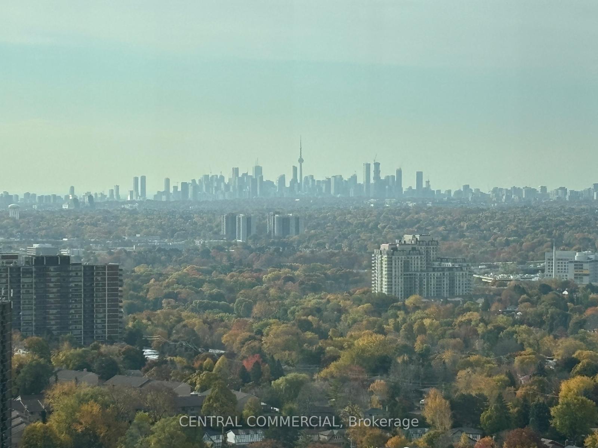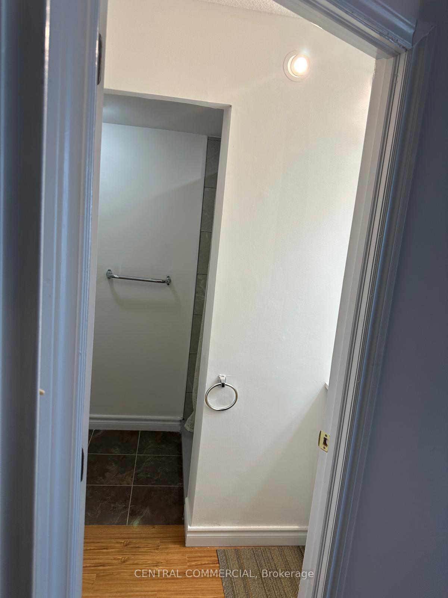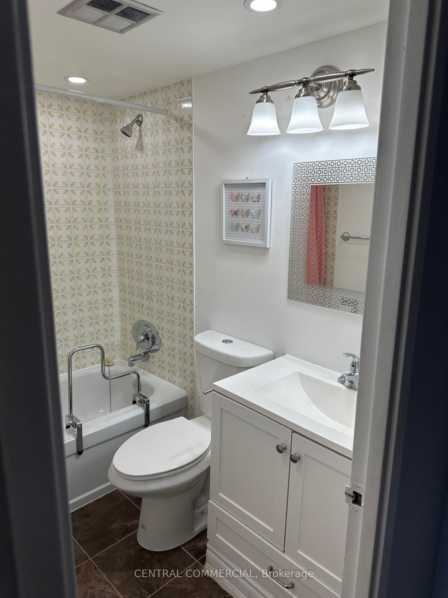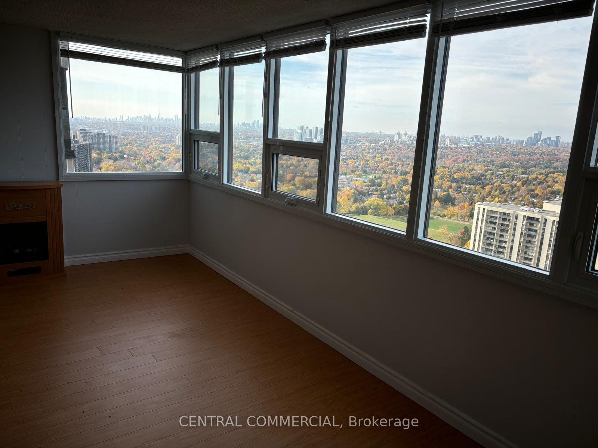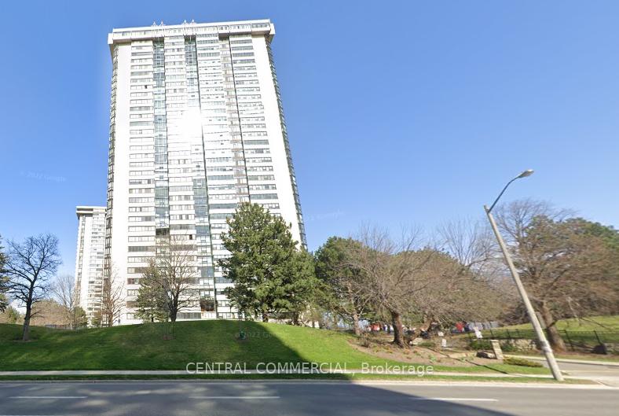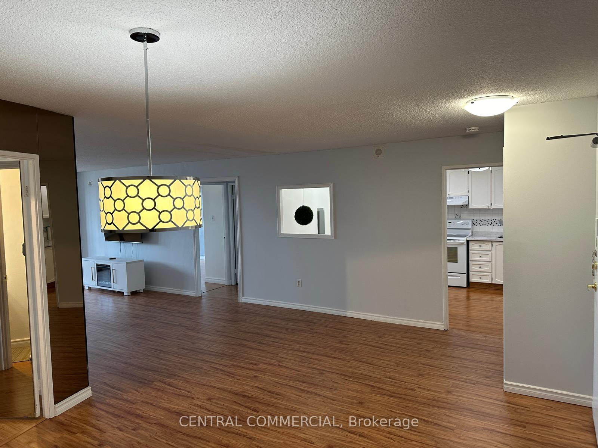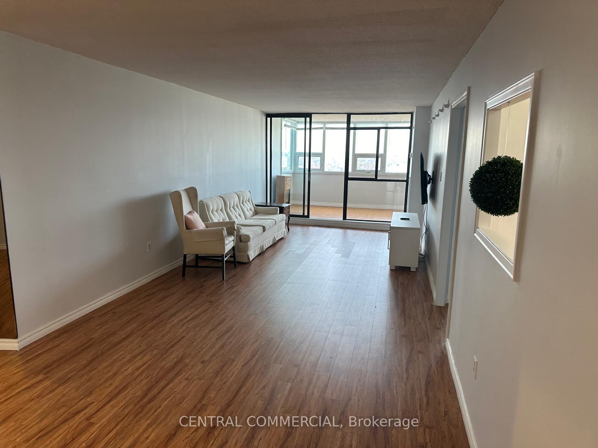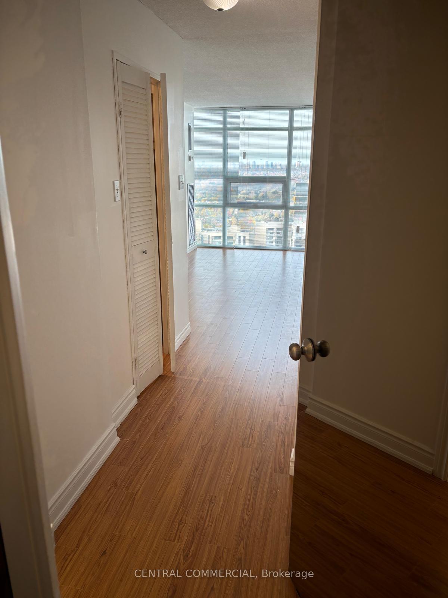$675,000
Available - For Sale
Listing ID: C10276206
3303 Don Mills Rd , Unit 2808, Toronto, M2J 4T6, Ontario
| Beautiful 2 +1 bedroom condo (with a spacious den featuring a window and closet) on the 28th floor, offering stunning northeast views! Over 1600 sq. ft. of completely renovated living space, finished with top-quality materials and design. Features include custom closet organizers, pot lights throughout, a functional electric fireplace, and a custom open-concept kitchen with quartz countertops, backsplash, and a waterfall feature. Outfitted with premium stainless steel appliances, washer, and dryer, and high-quality laminate flooring. |
| Price | $675,000 |
| Taxes: | $2455.46 |
| Maintenance Fee: | 1190.00 |
| Address: | 3303 Don Mills Rd , Unit 2808, Toronto, M2J 4T6, Ontario |
| Province/State: | Ontario |
| Condo Corporation No | YORK |
| Level | 27 |
| Unit No | 8 |
| Directions/Cross Streets: | FINCH / DON MILLS |
| Rooms: | 6 |
| Bedrooms: | 2 |
| Bedrooms +: | 1 |
| Kitchens: | 1 |
| Family Room: | Y |
| Basement: | None |
| Property Type: | Condo Apt |
| Style: | Apartment |
| Exterior: | Concrete |
| Garage Type: | Underground |
| Garage(/Parking)Space: | 1.00 |
| Drive Parking Spaces: | 0 |
| Park #1 | |
| Parking Spot: | 155 |
| Parking Type: | Owned |
| Legal Description: | P2 |
| Exposure: | E |
| Balcony: | None |
| Locker: | None |
| Pet Permited: | Restrict |
| Approximatly Square Footage: | 1400-1599 |
| Maintenance: | 1190.00 |
| CAC Included: | Y |
| Hydro Included: | Y |
| Water Included: | Y |
| Cabel TV Included: | Y |
| Common Elements Included: | Y |
| Heat Included: | Y |
| Fireplace/Stove: | Y |
| Heat Source: | Gas |
| Heat Type: | Fan Coil |
| Central Air Conditioning: | Central Air |
$
%
Years
This calculator is for demonstration purposes only. Always consult a professional
financial advisor before making personal financial decisions.
| Although the information displayed is believed to be accurate, no warranties or representations are made of any kind. |
| CENTRAL COMMERCIAL |
|
|

Ali Aliasgari
Broker
Dir:
416-904-9571
Bus:
905-507-4776
Fax:
905-507-4779
| Book Showing | Email a Friend |
Jump To:
At a Glance:
| Type: | Condo - Condo Apt |
| Area: | Toronto |
| Municipality: | Toronto |
| Neighbourhood: | Don Valley Village |
| Style: | Apartment |
| Tax: | $2,455.46 |
| Maintenance Fee: | $1,190 |
| Beds: | 2+1 |
| Baths: | 2 |
| Garage: | 1 |
| Fireplace: | Y |
Locatin Map:
Payment Calculator:


