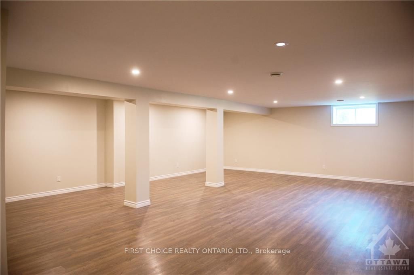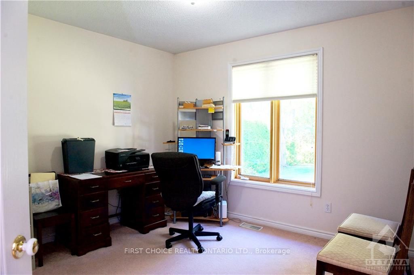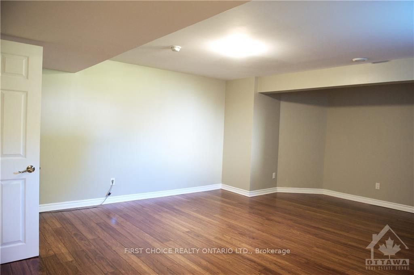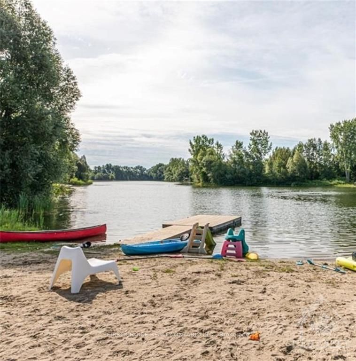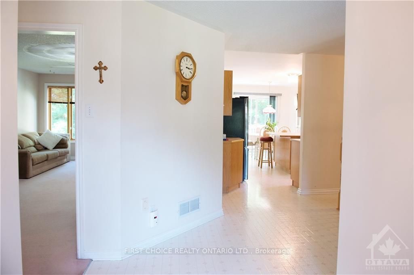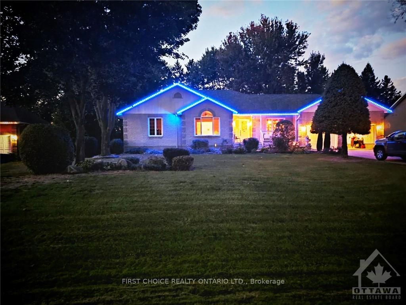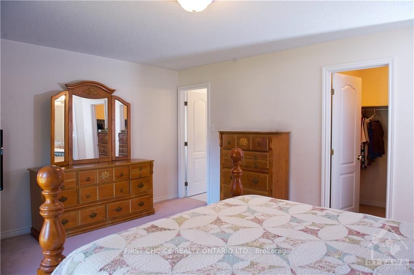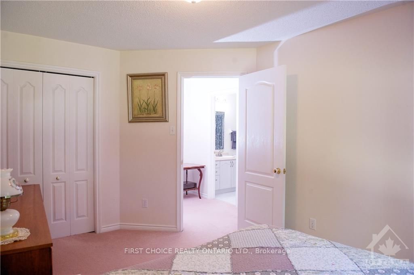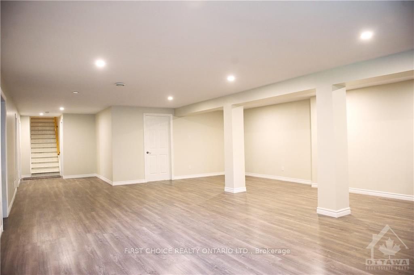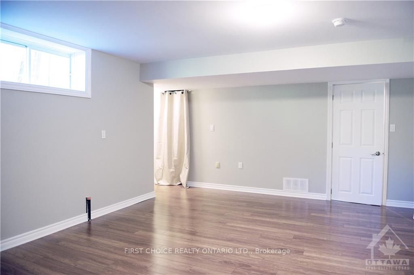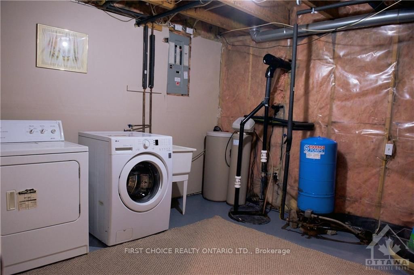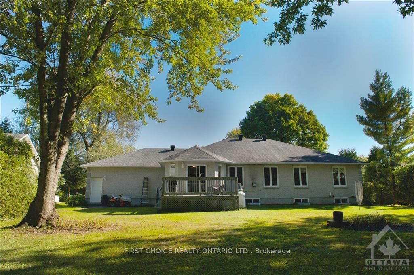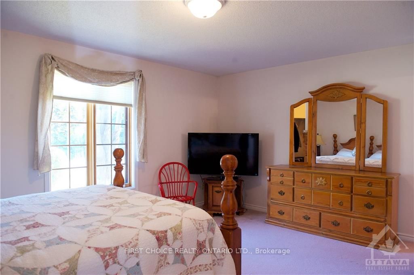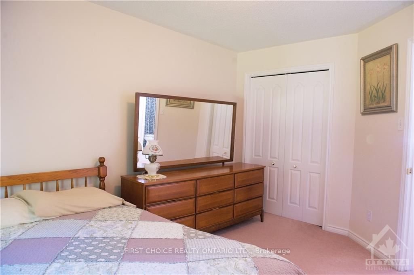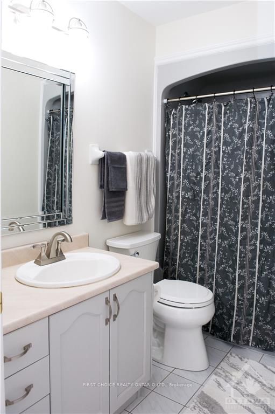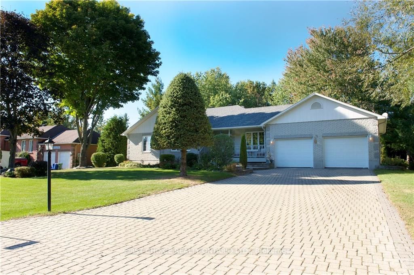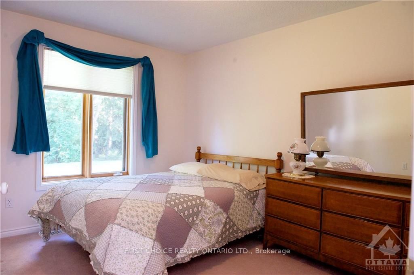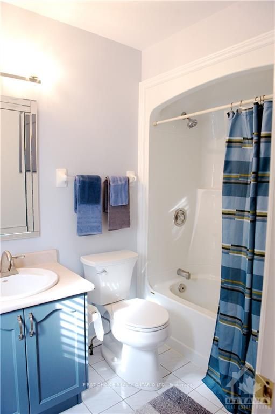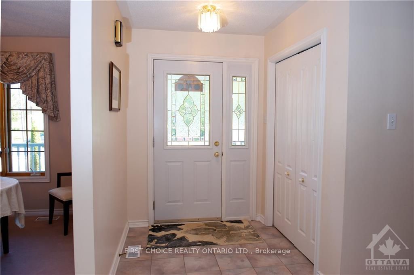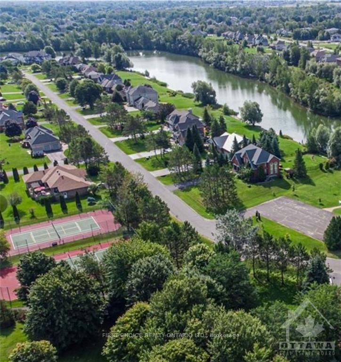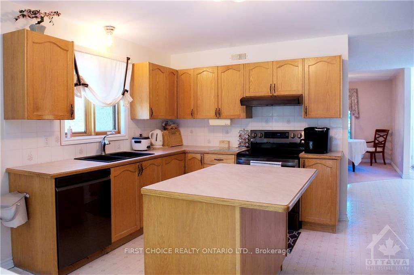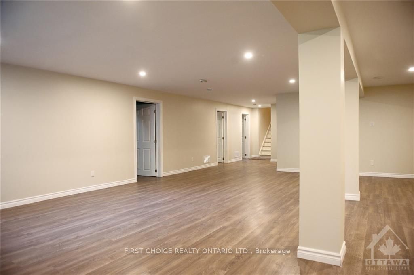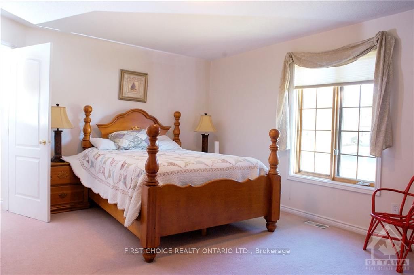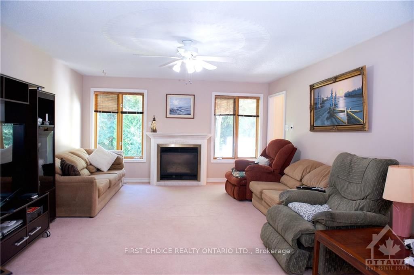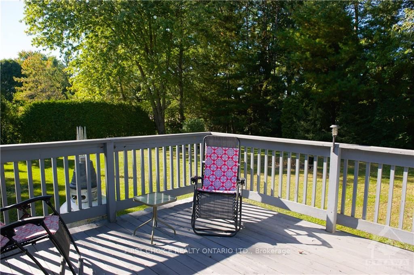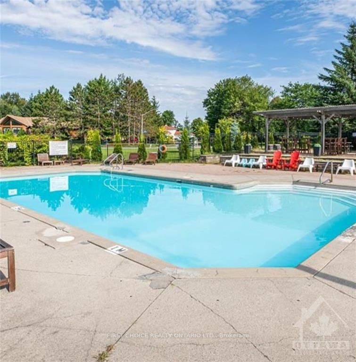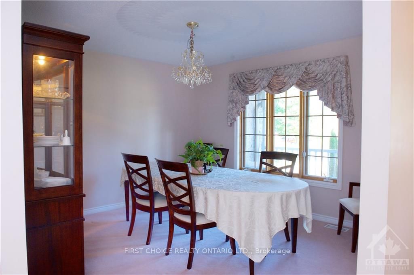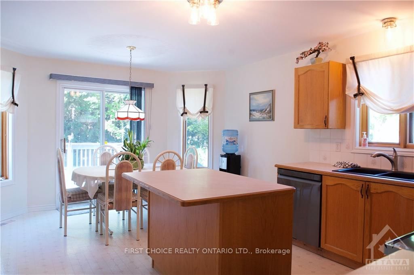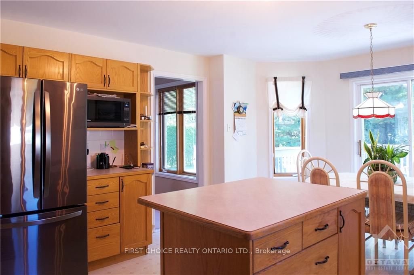$899,000
Available - For Sale
Listing ID: X9523163
6819 SUNSET Blvd , Greely - Metcalfe - Osgoode - Vernon and, K4P 1M6, Ontario
| Flooring: Vinyl, Welcome to Sunset Lakes in Greely, Ontario. This highly sought after community is absolutely stunning and must see this for yourself. This beautiful bungalow has 3+2 bed, 2 bath home. Step inside & admire the beautiful abundant natural light, & bright living rooms with impressive areas to host. The elegant dining room connects the spacious kitchen, featuring ample storage, upgraded appliances with picturesque yard views. Kitchen also connects the family room, eating area. A generously sized primary bedroom with upgrades to the en-suite. Two more bedrooms & full bath complete the main level. A finished basement offers endless possibilities as a theater, in-law suite, or rec room. A charming patio surrounded by mature trees with amenities like tennis courts, beach, trails, playground, basketball court, water skiing, pool & scenic lakes with a $500/yr assoc. fee. This is a chance to embrace a luxurious lifestyle in an exceptional home and community. Don't miss out, embrace this lifestyle., Flooring: Carpet W/W & Mixed, Flooring: Laminate |
| Price | $899,000 |
| Taxes: | $4653.00 |
| Address: | 6819 SUNSET Blvd , Greely - Metcalfe - Osgoode - Vernon and, K4P 1M6, Ontario |
| Lot Size: | 100.07 x 215.22 (Feet) |
| Directions/Cross Streets: | Traveling east on Mitch Owens Road from Albion Rd, turn right onto Tranquil Gate. Turn right onto Su |
| Rooms: | 12 |
| Rooms +: | 0 |
| Bedrooms: | 3 |
| Bedrooms +: | 2 |
| Kitchens: | 1 |
| Kitchens +: | 0 |
| Family Room: | Y |
| Basement: | Finished, Full |
| Property Type: | Detached |
| Style: | Bungalow |
| Exterior: | Brick, Concrete |
| Garage Type: | Attached |
| Pool: | None |
| Property Features: | Golf, Lake Access, Park |
| Common Elements Included: | Y |
| Fireplace/Stove: | Y |
| Heat Source: | Gas |
| Heat Type: | Forced Air |
| Central Air Conditioning: | Central Air |
| Sewers: | Septic Avail |
| Water: | Well |
| Water Supply Types: | Drilled Well |
| Utilities-Gas: | Y |
$
%
Years
This calculator is for demonstration purposes only. Always consult a professional
financial advisor before making personal financial decisions.
| Although the information displayed is believed to be accurate, no warranties or representations are made of any kind. |
| FIRST CHOICE REALTY ONTARIO LTD. |
|
|

Ali Aliasgari
Broker
Dir:
416-904-9571
Bus:
905-507-4776
Fax:
905-507-4779
| Book Showing | Email a Friend |
Jump To:
At a Glance:
| Type: | Freehold - Detached |
| Area: | Ottawa |
| Municipality: | Greely - Metcalfe - Osgoode - Vernon and |
| Neighbourhood: | 1601 - Greely |
| Style: | Bungalow |
| Lot Size: | 100.07 x 215.22(Feet) |
| Tax: | $4,653 |
| Beds: | 3+2 |
| Baths: | 2 |
| Fireplace: | Y |
| Pool: | None |
Locatin Map:
Payment Calculator:

